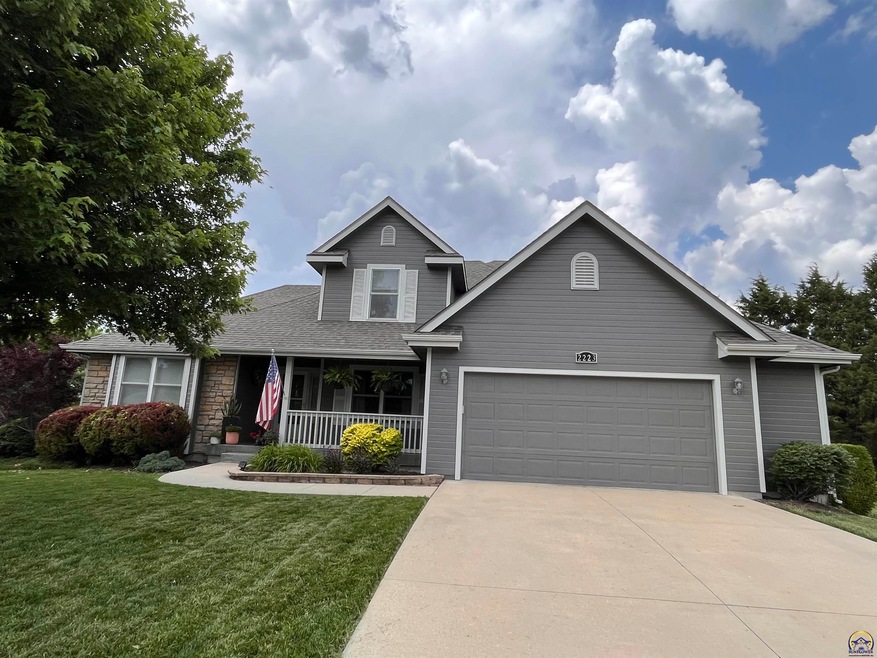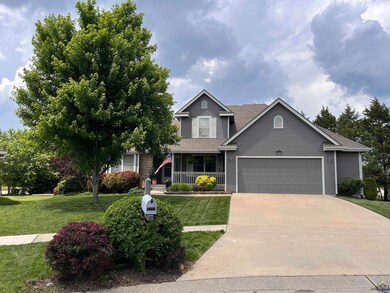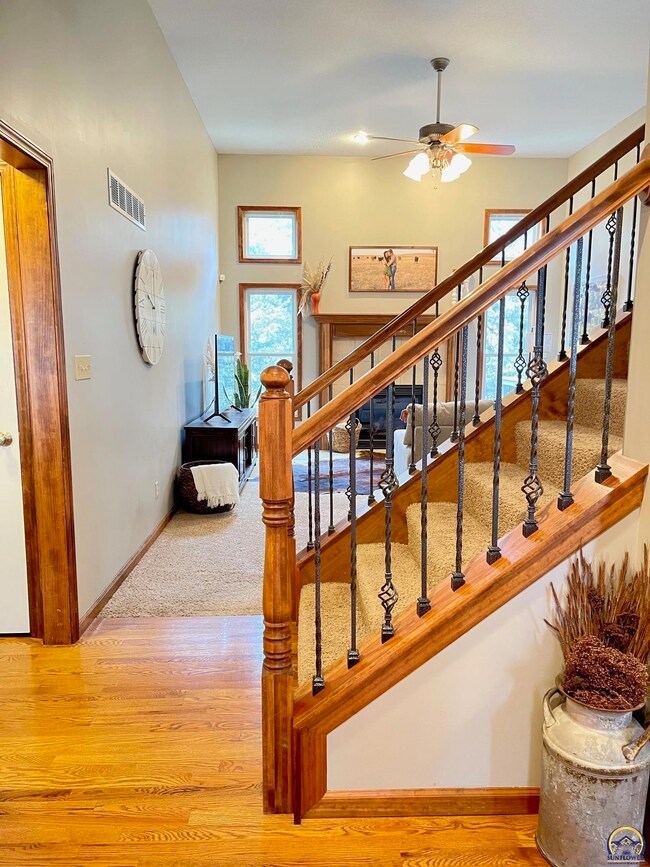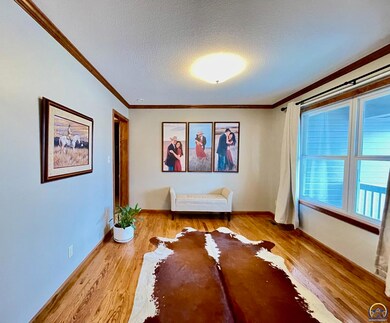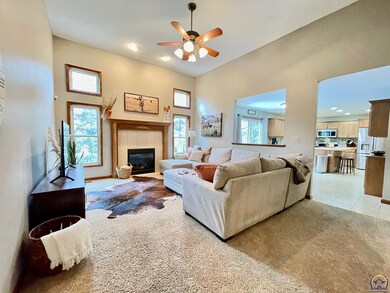
2223 SE Aspen Ct Topeka, KS 66605
Estimated Value: $337,000 - $385,000
Highlights
- Deck
- Wood Flooring
- Cul-De-Sac
- Vaulted Ceiling
- No HOA
- 2 Car Attached Garage
About This Home
As of June 2024This move in ready 1 1/2 story in Shawnee Heights school district on a cul-de-sac, is must see for the discriminating Buyer. You'll enjoy 4 bedroom, 3.5 bathrooms, formal living room and formal dining room. There is a beautiful kitchen with a center island, custom cabinets and a sliding door that leads outside to private deck overlooking the backyard. 1st floor laundry and large primary suite with a walk in closet and his & her sinks. Upstairs you'll find 3 more bedrooms along with a full bath. Going downstairs there's an office area, a nice size family room another full bath a workout room that could be a 5th bedroom with egress window and extra storage area. All of this awaits you. Now it's your turn to make this your new home.
Last Agent to Sell the Property
Berkshire Hathaway First License #TS00054870 Listed on: 03/19/2024

Home Details
Home Type
- Single Family
Est. Annual Taxes
- $7,436
Year Built
- Built in 2007
Lot Details
- Lot Dimensions are 142 x43
- Cul-De-Sac
- Paved or Partially Paved Lot
Parking
- 2 Car Attached Garage
- Automatic Garage Door Opener
- Garage Door Opener
Home Design
- Frame Construction
- Architectural Shingle Roof
- Stick Built Home
Interior Spaces
- 3,092 Sq Ft Home
- 1.5-Story Property
- Sheet Rock Walls or Ceilings
- Vaulted Ceiling
- Gas Fireplace
- Thermal Pane Windows
- Living Room with Fireplace
- Finished Basement
- Basement Fills Entire Space Under The House
Kitchen
- Microwave
- Dishwasher
- Disposal
Flooring
- Wood
- Carpet
Bedrooms and Bathrooms
- 4 Bedrooms
Laundry
- Laundry Room
- Laundry on main level
Outdoor Features
- Deck
Schools
- Shawnee Heights Elementary School
- Shawnee Heights Middle School
- Shawnee Heights High School
Utilities
- Forced Air Heating and Cooling System
- Cable TV Available
Community Details
- No Home Owners Association
- Woodglen Sub Subdivision
Listing and Financial Details
- Assessor Parcel Number R29194
Ownership History
Purchase Details
Home Financials for this Owner
Home Financials are based on the most recent Mortgage that was taken out on this home.Purchase Details
Home Financials for this Owner
Home Financials are based on the most recent Mortgage that was taken out on this home.Purchase Details
Home Financials for this Owner
Home Financials are based on the most recent Mortgage that was taken out on this home.Similar Homes in Topeka, KS
Home Values in the Area
Average Home Value in this Area
Purchase History
| Date | Buyer | Sale Price | Title Company |
|---|---|---|---|
| Childers Jeremy V | -- | Kansas Secured Title | |
| Klahr Dean | -- | Lawyers Title Of Topeka | |
| Weeder Korus Sara Marie | -- | Kansas Secured Title |
Mortgage History
| Date | Status | Borrower | Loan Amount |
|---|---|---|---|
| Open | Childers Jeremy V | $332,859 | |
| Previous Owner | Klahr Dean | $230,320 | |
| Previous Owner | Klahr Dean | $230,320 | |
| Previous Owner | Weeder Korus Sara Marie | $44,729 | |
| Previous Owner | Weeder Korus Sara Marie | $190,400 | |
| Previous Owner | Weeder Korus Sara Marie | $13,000 | |
| Previous Owner | Weeder Korus Sara Marie | $229,358 | |
| Previous Owner | Weeder Korus Sara Marie | $235,063 | |
| Previous Owner | M B Development Inc | $185,000 |
Property History
| Date | Event | Price | Change | Sq Ft Price |
|---|---|---|---|---|
| 06/07/2024 06/07/24 | Sold | -- | -- | -- |
| 05/12/2024 05/12/24 | Pending | -- | -- | -- |
| 05/07/2024 05/07/24 | For Sale | $349,900 | 0.0% | $113 / Sq Ft |
| 05/01/2024 05/01/24 | Off Market | -- | -- | -- |
| 04/09/2024 04/09/24 | Price Changed | $349,900 | -2.8% | $113 / Sq Ft |
| 03/19/2024 03/19/24 | For Sale | $359,900 | +25.0% | $116 / Sq Ft |
| 04/28/2021 04/28/21 | Sold | -- | -- | -- |
| 02/27/2021 02/27/21 | Pending | -- | -- | -- |
| 02/25/2021 02/25/21 | For Sale | $287,900 | -- | $150 / Sq Ft |
Tax History Compared to Growth
Tax History
| Year | Tax Paid | Tax Assessment Tax Assessment Total Assessment is a certain percentage of the fair market value that is determined by local assessors to be the total taxable value of land and additions on the property. | Land | Improvement |
|---|---|---|---|---|
| 2023 | $7,460 | $39,613 | $0 | $0 |
| 2022 | $6,742 | $34,446 | $0 | $0 |
| 2021 | $6,533 | $32,112 | $0 | $0 |
| 2020 | $6,435 | $32,112 | $0 | $0 |
| 2019 | $6,217 | $30,582 | $0 | $0 |
| 2018 | $5,305 | $29,406 | $0 | $0 |
| 2017 | $5,834 | $28,275 | $0 | $0 |
| 2014 | $5,513 | $26,386 | $0 | $0 |
Agents Affiliated with this Home
-
Rick Nesbitt

Seller's Agent in 2024
Rick Nesbitt
Berkshire Hathaway First
(785) 640-0121
131 Total Sales
-
Darin Stephens

Buyer's Agent in 2024
Darin Stephens
Stone & Story RE Group, LLC
(785) 250-7278
993 Total Sales
-
Erica Lichtenauer

Seller's Agent in 2021
Erica Lichtenauer
Countrywide Realty, Inc.
(785) 554-7311
321 Total Sales
Map
Source: Sunflower Association of REALTORS®
MLS Number: 233159
APN: 131-11-0-20-01-034-000
- 3700 SE 23rd Terrace
- 3848 SE 23rd Terrace
- 3404 SE Howard Dr
- 3324 SE Howard Dr Unit Lot 12, Block E
- 4122 SE 23rd Terrace
- 2405 SE Gemini Ave
- 3317 SE Virgo Ave Unit Lot 3, Block I
- 3207 SE Pisces Ave
- 3812 SE Fair Meadows Place
- 2920 SE Peck Rd
- 4337 SE 25th Terrace
- 2434 SE Cuvier St
- 0000 SE 21st St
- 3112 SE Arbor Dr
- 3526 SE 6th Ave
- 3106 SE Starlite Dr
- 3213 SE Arbor Dr
- XXXX SE 29th St
- 4639 SE 27th St
- 3424 SE Walnut Dr
- 2223 SE Aspen Ct
- 2227 SE Aspen Ct
- 2224 SE Aspen Ct
- 2231 SE Aspen Ct
- 2220 SE Croco Rd
- 2228 SE Aspen Ct
- 2232 SE Aspen Ct
- Blk A, Lot 1 SE Aspen Ct
- Blk A, Lot 3 SE Aspen Ct
- 2235 SE Aspen Ct
- 2229 SE Greenwood Ct
- 2236 SE Aspen Ct
- 2233 SE Greenwood Ct
- 2225 SE Greenwood Ct
- Blk B, Lot 1 SE 22nd Terrace
- Block B, Lot 10 SE 22nd Terrace
- Block B, Lot 11 SE 22nd Terrace
- BkBLt5 SE 22nd Terrace
- 2235 SE Croco Rd
- Blk A, Lot SE Greenwood Ct
