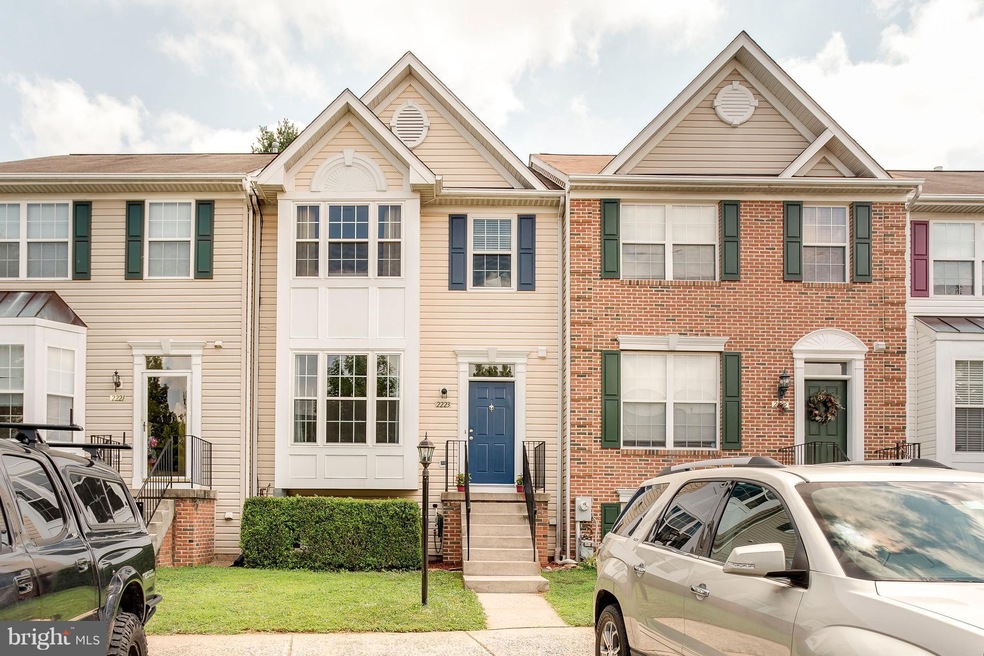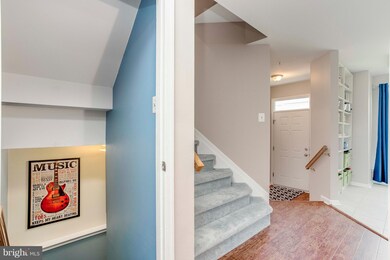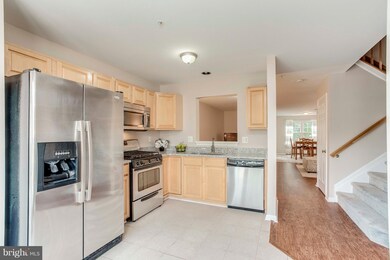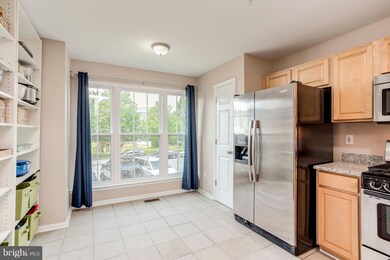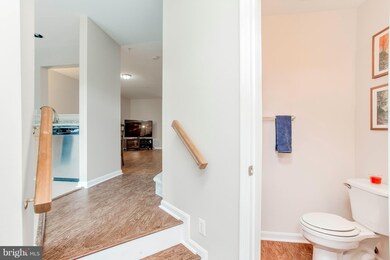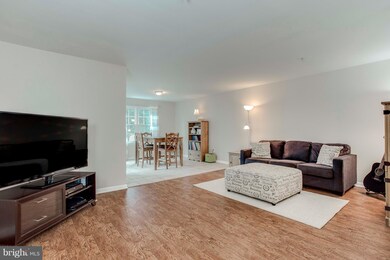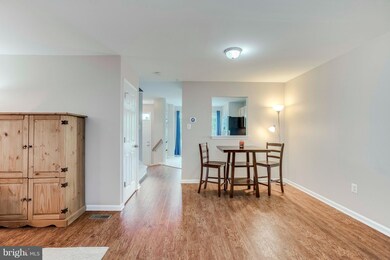
2223 Tidal View Garth Abingdon, MD 21009
Highlights
- Open Floorplan
- Upgraded Countertops
- Forced Air Heating and Cooling System
- Traditional Architecture
- Built-In Features
- Walk-Up Access
About This Home
As of September 2023Meticulously maintained & completely updated throughout all 3 levels of this beautiful, spacious townhome.! All appliances including W/D,all windows, Sump Pump, Hot Water Heater and more.Brand new carpet and flooring on all levels, new granite countertop w/ deep new sink. Gutters cleaned and inspected 6/17.Weather-proofed entire front of home & back new slider. Pre-sale home & termite inspection
Last Agent to Sell the Property
Berkshire Hathaway HomeServices PenFed Realty License #581876 Listed on: 07/22/2017

Last Buyer's Agent
Craig Lusby
Plesant Living Realty
Townhouse Details
Home Type
- Townhome
Est. Annual Taxes
- $2,324
Year Built
- Built in 1998
Lot Details
- 2,000 Sq Ft Lot
- Two or More Common Walls
HOA Fees
- $52 Monthly HOA Fees
Parking
- Unassigned Parking
Home Design
- Traditional Architecture
- Vinyl Siding
Interior Spaces
- 1,642 Sq Ft Home
- Property has 3 Levels
- Open Floorplan
- Built-In Features
- Window Treatments
Kitchen
- Gas Oven or Range
- Cooktop
- Microwave
- Dishwasher
- Upgraded Countertops
- Disposal
Bedrooms and Bathrooms
- 3 Bedrooms
- En-Suite Bathroom
- 3.5 Bathrooms
Laundry
- Dryer
- Washer
Finished Basement
- Walk-Up Access
- Rear Basement Entry
- Sump Pump
- Shelving
- Basement with some natural light
Utilities
- Forced Air Heating and Cooling System
- Vented Exhaust Fan
- Water Dispenser
- Natural Gas Water Heater
Community Details
- Winters Run Manor Subdivision
Listing and Financial Details
- Tax Lot 221
- Assessor Parcel Number 1301285629
Ownership History
Purchase Details
Home Financials for this Owner
Home Financials are based on the most recent Mortgage that was taken out on this home.Purchase Details
Home Financials for this Owner
Home Financials are based on the most recent Mortgage that was taken out on this home.Purchase Details
Home Financials for this Owner
Home Financials are based on the most recent Mortgage that was taken out on this home.Purchase Details
Home Financials for this Owner
Home Financials are based on the most recent Mortgage that was taken out on this home.Purchase Details
Purchase Details
Purchase Details
Purchase Details
Purchase Details
Similar Homes in Abingdon, MD
Home Values in the Area
Average Home Value in this Area
Purchase History
| Date | Type | Sale Price | Title Company |
|---|---|---|---|
| Deed | $340,000 | Marvel Title | |
| Deed | $228,000 | Front Door Title Inc | |
| Deed | $189,000 | Wreath Title Llc | |
| Trustee Deed | $209,500 | None Available | |
| Deed | $205,000 | -- | |
| Deed | $205,000 | -- | |
| Deed | $185,000 | -- | |
| Deed | $185,000 | -- | |
| Deed | $141,300 | -- |
Mortgage History
| Date | Status | Loan Amount | Loan Type |
|---|---|---|---|
| Open | $328,932 | FHA | |
| Previous Owner | $216,600 | New Conventional | |
| Previous Owner | $5,000 | Future Advance Clause Open End Mortgage | |
| Previous Owner | $184,208 | FHA | |
| Previous Owner | $184,208 | FHA | |
| Previous Owner | $184,208 | FHA | |
| Previous Owner | $90,000 | Unknown | |
| Previous Owner | $69,300 | Stand Alone Second | |
| Previous Owner | $188,000 | New Conventional | |
| Previous Owner | $20,000 | Credit Line Revolving | |
| Previous Owner | $50,000 | Credit Line Revolving | |
| Closed | -- | No Value Available |
Property History
| Date | Event | Price | Change | Sq Ft Price |
|---|---|---|---|---|
| 09/28/2023 09/28/23 | Sold | $340,000 | +3.1% | $151 / Sq Ft |
| 08/14/2023 08/14/23 | For Sale | $329,900 | +44.7% | $146 / Sq Ft |
| 10/11/2017 10/11/17 | Sold | $228,000 | -1.7% | $139 / Sq Ft |
| 08/27/2017 08/27/17 | Pending | -- | -- | -- |
| 07/22/2017 07/22/17 | For Sale | $232,000 | -- | $141 / Sq Ft |
Tax History Compared to Growth
Tax History
| Year | Tax Paid | Tax Assessment Tax Assessment Total Assessment is a certain percentage of the fair market value that is determined by local assessors to be the total taxable value of land and additions on the property. | Land | Improvement |
|---|---|---|---|---|
| 2024 | $2,904 | $266,433 | $0 | $0 |
| 2023 | $2,682 | $246,100 | $65,000 | $181,100 |
| 2022 | $2,611 | $239,600 | $0 | $0 |
| 2021 | $2,615 | $233,100 | $0 | $0 |
| 2020 | $2,615 | $226,600 | $65,000 | $161,600 |
| 2019 | $2,518 | $218,200 | $0 | $0 |
| 2018 | $2,399 | $209,800 | $0 | $0 |
| 2017 | $2,303 | $201,400 | $0 | $0 |
| 2016 | $140 | $201,400 | $0 | $0 |
| 2015 | $2,688 | $201,400 | $0 | $0 |
| 2014 | $2,688 | $203,700 | $0 | $0 |
Agents Affiliated with this Home
-
Marge McCreesh

Seller's Agent in 2023
Marge McCreesh
EXP Realty, LLC
(410) 877-4201
61 Total Sales
-
Krystal Pugh

Seller Co-Listing Agent in 2023
Krystal Pugh
Compass
(443) 350-6001
26 Total Sales
-
Andrea Harrington

Buyer's Agent in 2023
Andrea Harrington
Compass
(302) 383-8360
713 Total Sales
-
Neda Jarrah

Seller's Agent in 2017
Neda Jarrah
BHHS PenFed (actual)
(443) 616-4009
17 Total Sales
-
C
Buyer's Agent in 2017
Craig Lusby
Plesant Living Realty
Map
Source: Bright MLS
MLS Number: 1000179233
APN: 01-285629
- 582 Doefield Ct
- 2134 Nicole Way
- 560 Doefield Ct
- 549 Doefield Ct
- 540 Doefield Ct
- 3173 Freestone Ct
- 508 Buckstone Garth
- 423 Deer Hill Cir
- 3166 Freestone Ct
- 1903 Scottish Isle Ct
- 3000 Tipton Way
- 3293 Deale Place
- 335 Overlea Place
- 3038 Tipton Way
- 309 Overlea Place
- 714 Kirkcaldy Way
- 189 Ferring Ct
- 174 Ferring Ct
- 3146 Tipton Way
- 305 Logan Ct
