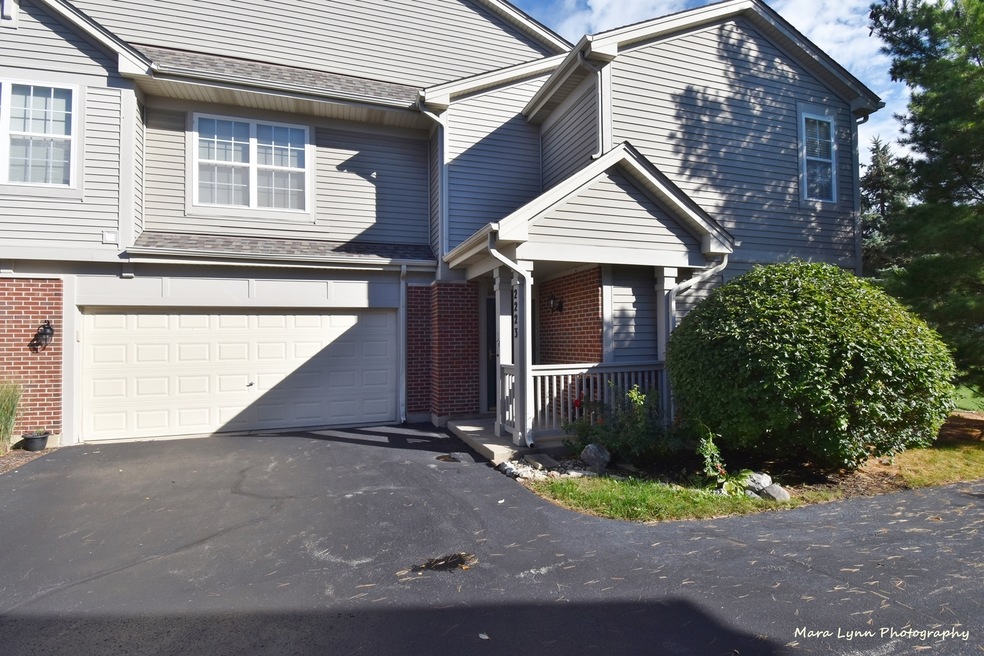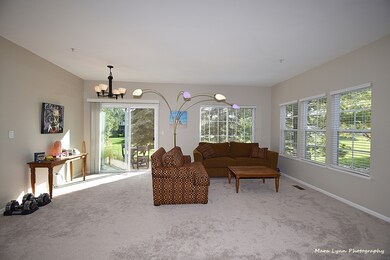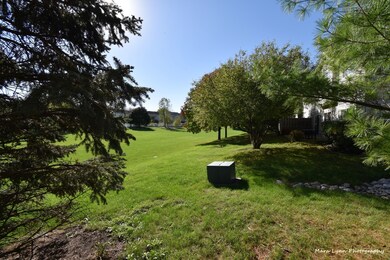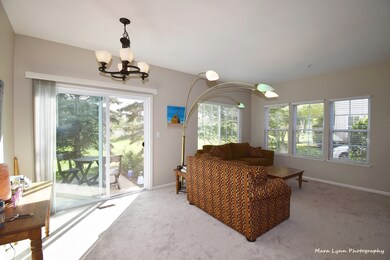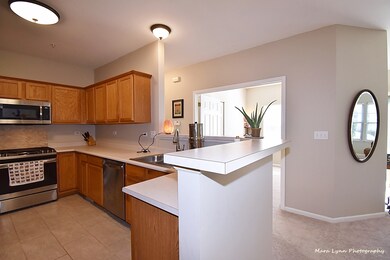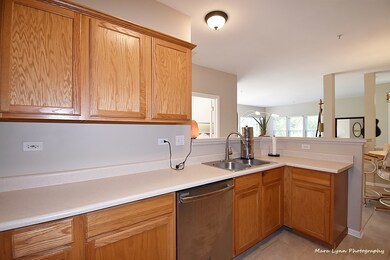
2223 Vanderbilt Dr Geneva, IL 60134
Northwest Central Geneva NeighborhoodEstimated Value: $304,000 - $325,000
Highlights
- Double Shower
- Attached Garage
- Resident Manager or Management On Site
- Williamsburg Elementary School Rated A-
- Garage ceiling height seven feet or more
- Combination Dining and Living Room
About This Home
As of December 2021Rare 3 bedroom private end unit ranch with open floor plan that backs to open preserved land - no neighbors behind--come and experience one level living in the best location in Greenwich Square! Living room with corner windows offering views of the open space behind! Dining room with slider that leads to the private patio. Spacious eat-in kitchen with ceramic tile flooring, plenty of cabinets and newer stainless steel appliances. Primary bedroom with walk-in closet and private bath with ceramic tile flooring, dual sinks and shower with glass doors. Two secondary bedrooms with closets and full hall bath with shower/tub combo. 2-car attached garage with extra storage area. Fantastic central location is close to everything: Metra Train, downtown Geneva, Geneva Commons, shopping, and dining!! Walk to community park too!
Townhouse Details
Home Type
- Townhome
Est. Annual Taxes
- $5,061
Year Built
- 2002
HOA Fees
- $338 per month
Parking
- Attached Garage
- Garage ceiling height seven feet or more
- Garage Transmitter
- Garage Door Opener
- Parking Included in Price
Home Design
- Ranch Property
- Slab Foundation
Interior Spaces
- Combination Dining and Living Room
Bedrooms and Bathrooms
- Dual Sinks
- Double Shower
Community Details
Overview
- 6 Units
- Sue Wood Association, Phone Number (630) 554-6900
- Property managed by Association Management Property
Pet Policy
- Pets Allowed
Security
- Resident Manager or Management On Site
Ownership History
Purchase Details
Home Financials for this Owner
Home Financials are based on the most recent Mortgage that was taken out on this home.Purchase Details
Home Financials for this Owner
Home Financials are based on the most recent Mortgage that was taken out on this home.Purchase Details
Similar Homes in Geneva, IL
Home Values in the Area
Average Home Value in this Area
Purchase History
| Date | Buyer | Sale Price | Title Company |
|---|---|---|---|
| Wagner Steven D | $241,000 | Fox Title Company | |
| Vanthournout Stephen | -- | None Available | |
| Vanthournout Stephen | -- | Chicago Title Insurance Co | |
| Vanthournout Dorothy Ann | $201,000 | Ticor Title Insurance Compan |
Mortgage History
| Date | Status | Borrower | Loan Amount |
|---|---|---|---|
| Open | Wagner Steven D | $216,000 | |
| Previous Owner | Vanthournout Stephen | $165,000 |
Property History
| Date | Event | Price | Change | Sq Ft Price |
|---|---|---|---|---|
| 12/30/2021 12/30/21 | Sold | $241,000 | -3.2% | $160 / Sq Ft |
| 11/12/2021 11/12/21 | Pending | -- | -- | -- |
| 10/19/2021 10/19/21 | For Sale | $249,000 | -- | $165 / Sq Ft |
Tax History Compared to Growth
Tax History
| Year | Tax Paid | Tax Assessment Tax Assessment Total Assessment is a certain percentage of the fair market value that is determined by local assessors to be the total taxable value of land and additions on the property. | Land | Improvement |
|---|---|---|---|---|
| 2023 | $5,061 | $69,694 | $8,072 | $61,622 |
| 2022 | $4,906 | $64,759 | $7,500 | $57,259 |
| 2021 | $5,259 | $62,352 | $7,221 | $55,131 |
| 2020 | $5,203 | $61,401 | $7,111 | $54,290 |
| 2019 | $5,194 | $60,238 | $6,976 | $53,262 |
| 2018 | $5,062 | $58,790 | $6,976 | $51,814 |
| 2017 | $5,012 | $57,222 | $6,790 | $50,432 |
| 2016 | $5,041 | $56,448 | $6,698 | $49,750 |
| 2015 | -- | $53,668 | $6,368 | $47,300 |
| 2014 | -- | $59,453 | $6,368 | $53,085 |
| 2013 | -- | $59,453 | $6,368 | $53,085 |
Agents Affiliated with this Home
-
Alex Rullo

Seller's Agent in 2021
Alex Rullo
RE/MAX
(630) 330-7570
16 in this area
384 Total Sales
-
Cory Jones

Buyer's Agent in 2021
Cory Jones
eXp Realty, LLC - St. Charles
(630) 400-9009
13 in this area
367 Total Sales
Map
Source: Midwest Real Estate Data (MRED)
MLS Number: 11250063
APN: 12-04-102-153
- 2262 Rockefeller Dr
- 335 Colonial Cir Unit 4
- 526 Bradbury Ln Unit 526
- 114 Wakefield Ln Unit 3
- 2627 Camden St
- 322 Larsdotter Ln
- 20 S Cambridge Dr
- 16 S Northampton Dr
- 520 N Pine St
- 2676 Stone Cir Unit 203
- 424 S 14th St
- 2769 Stone Cir
- 2771 Stone Cir
- 2767 Stone Cir
- 1736 Kaneville Rd
- 1212 Center St
- 222 Logan Ave
- 225 Burgess Rd
- 318 S 13th St
- 416 S 10th Ct
- 2219 Vanderbilt Dr
- 2223 Vanderbilt Dr
- 2219 Vanderbilt Dr Unit 2219
- 2207 Vanderbilt Dr
- 2203 Vanderbilt Dr
- 2203 Vanderbilt Dr Unit 17
- 2211 Vanderbilt Dr
- 2215 Vanderbilt Dr
- 2227 Vanderbilt Dr
- 2231 Vanderbilt Dr
- 2231 Vanderbilt Dr Unit 2231
- 2212 Vanderbilt Dr
- 2216 Vanderbilt Dr
- 2247 Vanderbilt Dr
- 2162 Vanderbilt Dr
- 2235 Vanderbilt Dr
- 2235 Vanderbilt Dr Unit 2235
- 2175 Vanderbilt Dr
- 2224 Vanderbilt Dr
- 2164 Vanderbilt Dr
