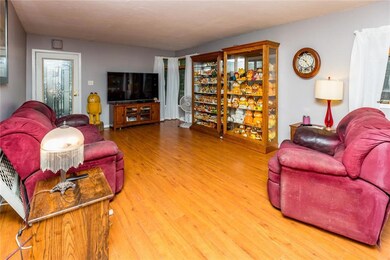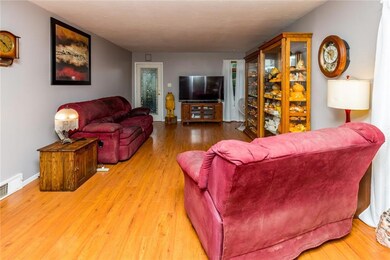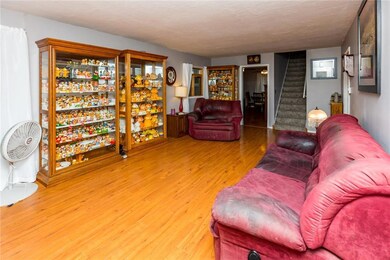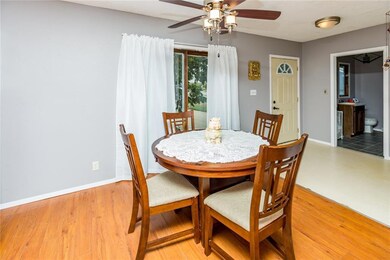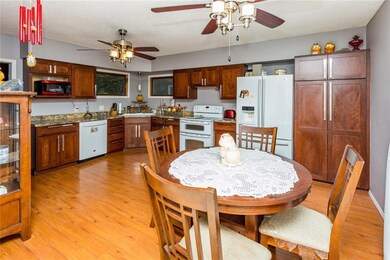
2224 E 23rd St Des Moines, IA 50317
Fairmont Park NeighborhoodHighlights
- Wood Flooring
- Forced Air Heating and Cooling System
- Dining Area
- No HOA
About This Home
As of November 2019Move in ready 5 bedroom 2 full bath 2 story home with two car detached garage with a fully fenced in backyard that has been remodeled. Walk thru the front door to sun porch which leads into your open concept living room and kitchen space that has all new windows, trim & paint. Kitchen has been completely updated with beautiful cherry cabinets and first floor laundry. Right off the living room we have two bedrooms with a shared full bath. Walk upstairs to the second level to two very big bedrooms with tons of closet space and another full bath all with fresh paint and new carpet. Then walk into the master suite, and you can't believe it till you see the size of this room with all the closet space and your king size bed would be lost in here. This home has also had a new roof, new HVAC, fresh paint on the exterior. Lets make this house your new Home. Certified Pre-Owned Home -
this home has been pre-inspected and comes with a 13 month HWA Platinum Home Warranty for your peace of mind!
Last Buyer's Agent
Matthew Christianson
RE/MAX REC
Home Details
Home Type
- Single Family
Est. Annual Taxes
- $3,270
Year Built
- Built in 1927
Lot Details
- 7,650 Sq Ft Lot
- Lot Dimensions are 50x153
- Property is zoned R1-60
Home Design
- Block Foundation
- Frame Construction
- Asphalt Shingled Roof
Interior Spaces
- 2,552 Sq Ft Home
- 2-Story Property
- Dining Area
- Laundry on main level
- Unfinished Basement
Kitchen
- Stove
- Dishwasher
Flooring
- Wood
- Carpet
- Tile
Bedrooms and Bathrooms
Parking
- 2 Car Detached Garage
- Driveway
Utilities
- Forced Air Heating and Cooling System
Community Details
- No Home Owners Association
Listing and Financial Details
- Assessor Parcel Number 06002104000000
Ownership History
Purchase Details
Home Financials for this Owner
Home Financials are based on the most recent Mortgage that was taken out on this home.Purchase Details
Home Financials for this Owner
Home Financials are based on the most recent Mortgage that was taken out on this home.Purchase Details
Home Financials for this Owner
Home Financials are based on the most recent Mortgage that was taken out on this home.Purchase Details
Purchase Details
Similar Homes in Des Moines, IA
Home Values in the Area
Average Home Value in this Area
Purchase History
| Date | Type | Sale Price | Title Company |
|---|---|---|---|
| Warranty Deed | $173,000 | None Available | |
| Warranty Deed | $154,000 | None Available | |
| Warranty Deed | $117,500 | -- | |
| Interfamily Deed Transfer | -- | -- | |
| Quit Claim Deed | -- | -- |
Mortgage History
| Date | Status | Loan Amount | Loan Type |
|---|---|---|---|
| Open | $176,719 | VA | |
| Previous Owner | $15,400 | Stand Alone Second | |
| Previous Owner | $138,600 | Adjustable Rate Mortgage/ARM | |
| Previous Owner | $118,000 | Purchase Money Mortgage |
Property History
| Date | Event | Price | Change | Sq Ft Price |
|---|---|---|---|---|
| 11/25/2019 11/25/19 | Sold | $173,000 | -1.1% | $68 / Sq Ft |
| 10/25/2019 10/25/19 | Pending | -- | -- | -- |
| 10/01/2019 10/01/19 | For Sale | $175,000 | +13.6% | $69 / Sq Ft |
| 09/29/2017 09/29/17 | Sold | $154,000 | -3.1% | $60 / Sq Ft |
| 09/29/2017 09/29/17 | Pending | -- | -- | -- |
| 08/15/2017 08/15/17 | For Sale | $159,000 | -- | $62 / Sq Ft |
Tax History Compared to Growth
Tax History
| Year | Tax Paid | Tax Assessment Tax Assessment Total Assessment is a certain percentage of the fair market value that is determined by local assessors to be the total taxable value of land and additions on the property. | Land | Improvement |
|---|---|---|---|---|
| 2024 | $4,240 | $215,500 | $22,700 | $192,800 |
| 2023 | $3,876 | $215,500 | $22,700 | $192,800 |
| 2022 | $3,848 | $164,500 | $17,900 | $146,600 |
| 2021 | $3,664 | $164,500 | $17,900 | $146,600 |
| 2020 | $3,806 | $146,800 | $15,900 | $130,900 |
| 2019 | $3,354 | $146,800 | $15,900 | $130,900 |
| 2018 | $3,088 | $124,800 | $13,200 | $111,600 |
| 2017 | $3,126 | $124,800 | $13,200 | $111,600 |
| 2016 | $3,040 | $124,100 | $12,600 | $111,500 |
| 2015 | $3,040 | $124,100 | $12,600 | $111,500 |
| 2014 | $2,998 | $126,000 | $12,600 | $113,400 |
Agents Affiliated with this Home
-
Julie Clark

Seller's Agent in 2019
Julie Clark
RE/MAX
(515) 203-7231
32 Total Sales
-
M
Buyer's Agent in 2019
Member Non
CENTRAL IOWA BOARD OF REALTORS
-
Misty Darling

Seller's Agent in 2017
Misty Darling
BH&G Real Estate Innovations
(515) 414-0059
16 in this area
1,911 Total Sales
-
M
Buyer's Agent in 2017
Matthew Christianson
RE/MAX REC
Map
Source: Des Moines Area Association of REALTORS®
MLS Number: 545055
APN: 060-02104000000

