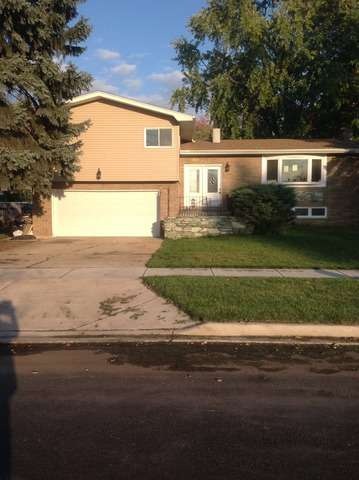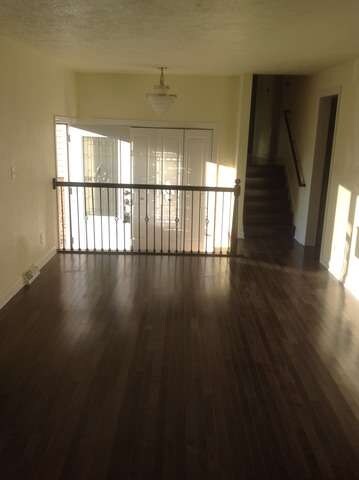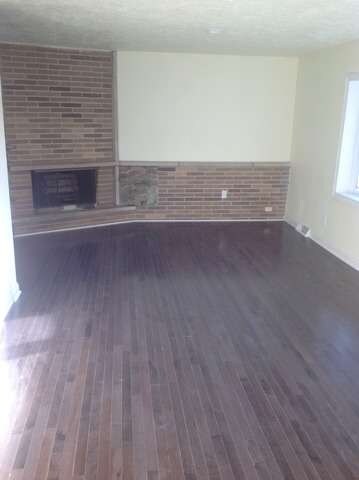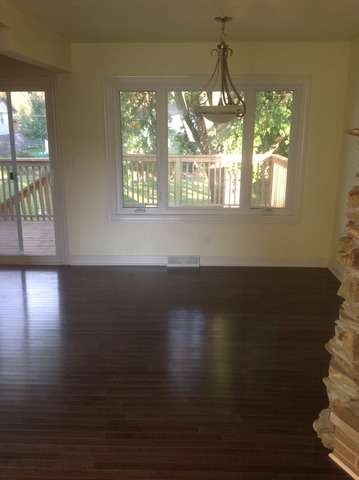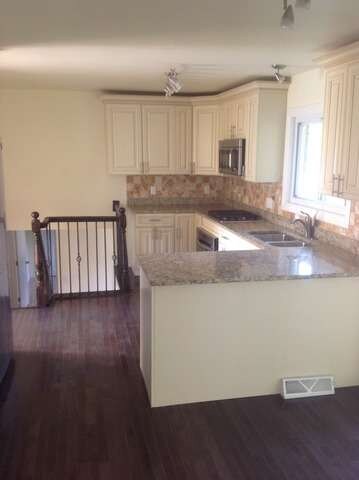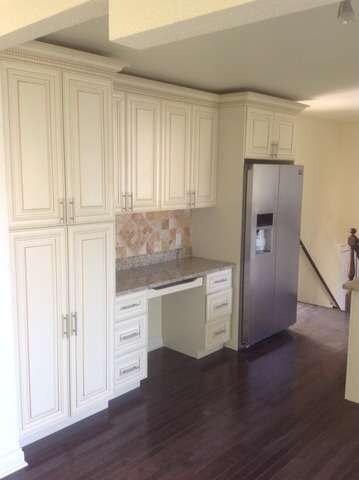
2224 Leness Ln Crest Hill, IL 60403
Estimated Value: $264,000 - $336,000
Highlights
- Attached Garage
- Lockport Township High School East Rated A
- Forced Air Heating and Cooling System
About This Home
As of February 2014Nicely rehabbed. Show your buyer and sell!
Last Agent to Sell the Property
Tony Canals
Canals Real Properties Group Listed on: 10/24/2013
Last Buyer's Agent
Tony Canals
Canals Real Properties Group Listed on: 10/24/2013
Home Details
Home Type
- Single Family
Est. Annual Taxes
- $6,397
Year Built
- 1966
Lot Details
- 0.28
Parking
- Attached Garage
- Parking Included in Price
- Garage Is Owned
Home Design
- Brick Exterior Construction
- Frame Construction
- Stone Siding
Utilities
- Forced Air Heating and Cooling System
- Heating System Uses Gas
Additional Features
- Primary Bathroom is a Full Bathroom
- Partial Basement
Ownership History
Purchase Details
Home Financials for this Owner
Home Financials are based on the most recent Mortgage that was taken out on this home.Purchase Details
Home Financials for this Owner
Home Financials are based on the most recent Mortgage that was taken out on this home.Purchase Details
Purchase Details
Purchase Details
Home Financials for this Owner
Home Financials are based on the most recent Mortgage that was taken out on this home.Similar Homes in the area
Home Values in the Area
Average Home Value in this Area
Purchase History
| Date | Buyer | Sale Price | Title Company |
|---|---|---|---|
| Rojas Daniel | $169,000 | Attorneys Title Guaranty Fun | |
| Barrios Baldomero | $80,000 | None Available | |
| Deutsche Bank National Trust Company | -- | None Available | |
| Deutsche Bank National Trust Company | $168,515 | None Available | |
| Mores Christopher A | $180,500 | None Available |
Mortgage History
| Date | Status | Borrower | Loan Amount |
|---|---|---|---|
| Open | Rojas Daniel | $41,000 | |
| Open | Rojas Daniel | $100,000 | |
| Open | Rojas Daniel | $165,938 | |
| Closed | Rojas Daniel | $5,070 | |
| Previous Owner | Mores Christopher A | $115,000 | |
| Previous Owner | Deangelis Frances M | $30,000 |
Property History
| Date | Event | Price | Change | Sq Ft Price |
|---|---|---|---|---|
| 02/26/2014 02/26/14 | Sold | $169,000 | -13.3% | $91 / Sq Ft |
| 11/08/2013 11/08/13 | Pending | -- | -- | -- |
| 11/04/2013 11/04/13 | Price Changed | $195,000 | 0.0% | $105 / Sq Ft |
| 11/04/2013 11/04/13 | For Sale | $195,000 | +15.4% | $105 / Sq Ft |
| 10/25/2013 10/25/13 | Off Market | $169,000 | -- | -- |
| 10/24/2013 10/24/13 | For Sale | $185,000 | +131.3% | $99 / Sq Ft |
| 03/22/2013 03/22/13 | Sold | $80,000 | -8.6% | $43 / Sq Ft |
| 02/26/2013 02/26/13 | Pending | -- | -- | -- |
| 01/02/2013 01/02/13 | Price Changed | $87,500 | -7.8% | $47 / Sq Ft |
| 12/28/2012 12/28/12 | For Sale | $94,900 | 0.0% | $51 / Sq Ft |
| 12/20/2012 12/20/12 | Pending | -- | -- | -- |
| 11/06/2012 11/06/12 | For Sale | $94,900 | -- | $51 / Sq Ft |
Tax History Compared to Growth
Tax History
| Year | Tax Paid | Tax Assessment Tax Assessment Total Assessment is a certain percentage of the fair market value that is determined by local assessors to be the total taxable value of land and additions on the property. | Land | Improvement |
|---|---|---|---|---|
| 2023 | $6,397 | $78,328 | $19,026 | $59,302 |
| 2022 | $5,869 | $74,526 | $18,102 | $56,424 |
| 2021 | $5,554 | $70,037 | $17,012 | $53,025 |
| 2020 | $5,401 | $67,734 | $16,453 | $51,281 |
| 2019 | $5,108 | $64,203 | $15,595 | $48,608 |
| 2018 | $4,714 | $58,195 | $14,136 | $44,059 |
| 2017 | $4,453 | $54,938 | $13,345 | $41,593 |
| 2016 | $4,261 | $51,488 | $12,507 | $38,981 |
| 2015 | $4,006 | $48,989 | $11,900 | $37,089 |
| 2014 | $4,006 | $46,656 | $11,333 | $35,323 |
| 2013 | $4,006 | $48,099 | $11,684 | $36,415 |
Agents Affiliated with this Home
-
T
Seller's Agent in 2014
Tony Canals
Canals Real Properties Group
-
James Conway

Seller's Agent in 2013
James Conway
Regional Realty Group
(815) 744-6565
2 in this area
122 Total Sales
-
Edward Lukasik

Buyer's Agent in 2013
Edward Lukasik
RE/MAX
(630) 768-5175
8 in this area
534 Total Sales
Map
Source: Midwest Real Estate Data (MRED)
MLS Number: MRD08474076
APN: 04-31-206-013
- Lot 2 Root St
- 2112 Crestwood Dr
- 1720 Lynwood St
- 2211 Greengold St
- 2300 Greengold St
- 1488 Berta Dr
- 1824 Plainfield Rd
- LOTS 4 & 5 Plainfield Rd
- 2303 Sweetbriar Ave
- 1429 Berta Dr Unit 2W
- 1412 Root St
- 1936 Sybil Dr
- 2356 Gaylord Rd Unit 2D
- 1335 Acorn Dr
- 21402 Carlton St
- 1458 Pleasant Dr
- 2205 Daffodil Dr
- 2330 Carnation Dr Unit 320C
- 2385 Jorie Ct
- 1822 Barthelone Ave
