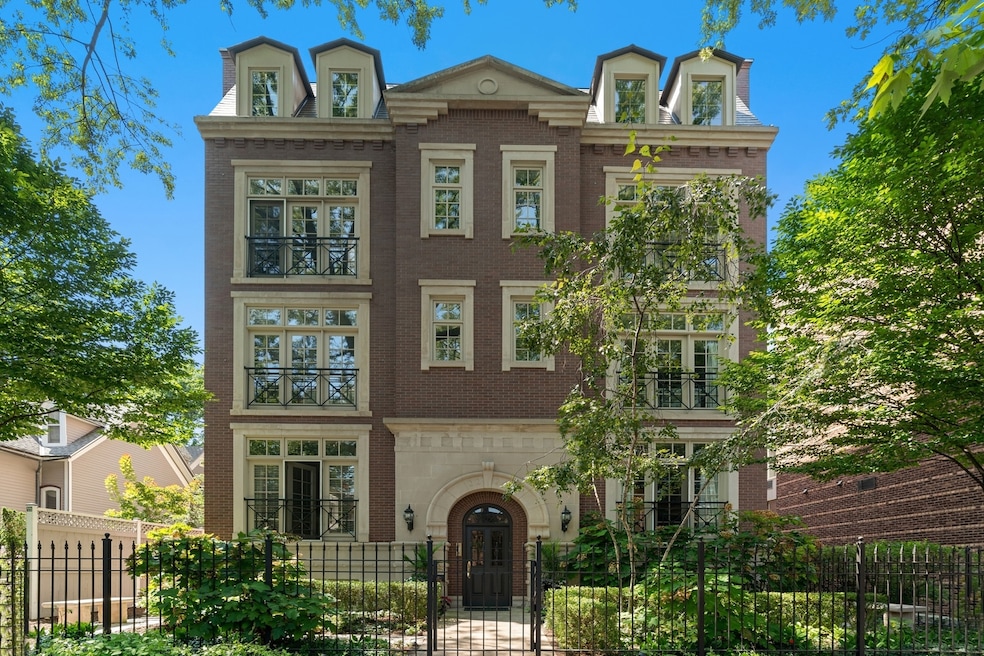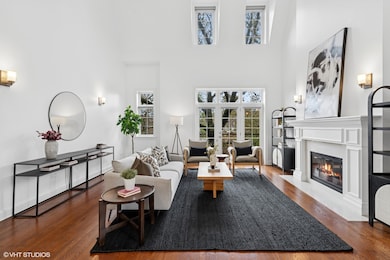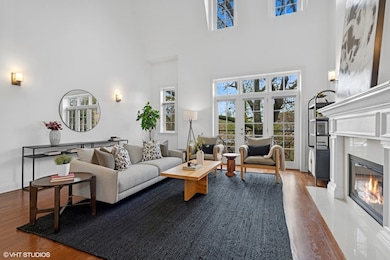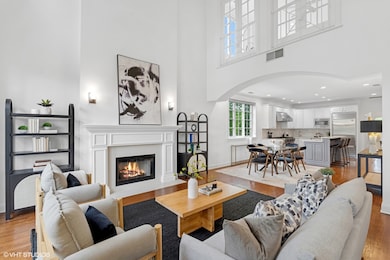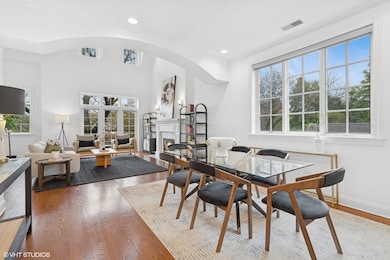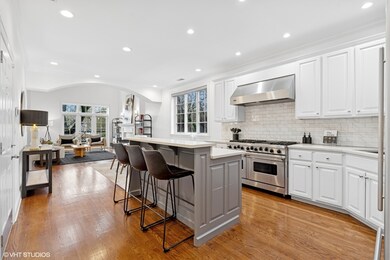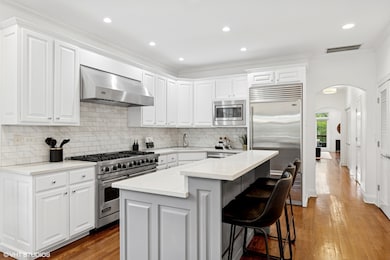
2224 N Orchard St Unit 3S Chicago, IL 60614
Lincoln Park NeighborhoodHighlights
- Penthouse
- Rooftop Deck
- Main Floor Bedroom
- Abraham Lincoln Elementary School Rated A-
- Wood Flooring
- Whirlpool Bathtub
About This Home
As of June 2025Live your best life just steps from Oz Park in this stylish, extra-wide top-floor duplex in one of Lincoln Park's sought after neighborhoods. With 3 bedrooms, 3 baths, and sunlight streaming in from three exposures (east, west, and south), this home is spacious, open and bright. The sleek white kitchen offers stone countertops, a designer tile backsplash, professional grade stainless steel appliances, and an oversized island-perfect for day-to-day living or entertaining. The living and dining areas are designed to impress with a cozy fireplace, dramatic vaulted ceiling and an abundance of windows looking out onto tree-lined Orchard Street. The airy primary bedroom is a true sanctuary, drenched in natural light and steps from a luxe bath featuring a large soaking tub and separate shower. Two more bedrooms (one en-suite) offer additional retreats for family members or guests. Additional features include; large family room, hardwood flooring throughout, in-unit laundry, powder room, two private decks, a beautifully maintained shared outdoor deck, and one indoor parking space. Located in sought-after Lincoln Elementary School District and close to the best of shopping and restaurants on Armitage.
Property Details
Home Type
- Condominium
Est. Annual Taxes
- $20,386
Year Built
- Built in 1998
HOA Fees
- $363 Monthly HOA Fees
Parking
- 1 Car Garage
- Parking Included in Price
Home Design
- Penthouse
- Brick Exterior Construction
- Stone Foundation
Interior Spaces
- 2,400 Sq Ft Home
- Skylights
- Gas Log Fireplace
- Family Room
- Living Room with Fireplace
- Combination Dining and Living Room
- Storage
- Wood Flooring
- Intercom
Kitchen
- Range
- Microwave
- High End Refrigerator
- Dishwasher
- Stainless Steel Appliances
- Disposal
Bedrooms and Bathrooms
- 3 Bedrooms
- 3 Potential Bedrooms
- Main Floor Bedroom
- Walk-In Closet
- 3 Full Bathrooms
- Dual Sinks
- Whirlpool Bathtub
- Steam Shower
- Separate Shower
Laundry
- Laundry Room
- Dryer
- Washer
Outdoor Features
- Balcony
- Rooftop Deck
Schools
- Lincoln Elementary School
- Lincoln Park High School
Utilities
- Central Air
- Heating System Uses Natural Gas
- Lake Michigan Water
Community Details
Overview
- Association fees include water, insurance, exterior maintenance, scavenger
- 6 Units
- Mid-Rise Condominium
- 5-Story Property
Amenities
- Community Storage Space
Pet Policy
- Dogs and Cats Allowed
Ownership History
Purchase Details
Home Financials for this Owner
Home Financials are based on the most recent Mortgage that was taken out on this home.Purchase Details
Home Financials for this Owner
Home Financials are based on the most recent Mortgage that was taken out on this home.Purchase Details
Home Financials for this Owner
Home Financials are based on the most recent Mortgage that was taken out on this home.Purchase Details
Similar Homes in Chicago, IL
Home Values in the Area
Average Home Value in this Area
Purchase History
| Date | Type | Sale Price | Title Company |
|---|---|---|---|
| Interfamily Deed Transfer | -- | None Available | |
| Warranty Deed | $800,000 | None Available | |
| Warranty Deed | $810,000 | Cti | |
| Warranty Deed | $589,000 | -- |
Mortgage History
| Date | Status | Loan Amount | Loan Type |
|---|---|---|---|
| Open | $417,000 | New Conventional | |
| Previous Owner | $600,000 | Purchase Money Mortgage |
Property History
| Date | Event | Price | Change | Sq Ft Price |
|---|---|---|---|---|
| 06/02/2025 06/02/25 | Sold | $1,310,000 | +9.3% | $546 / Sq Ft |
| 05/12/2025 05/12/25 | For Sale | $1,199,000 | +27.9% | $500 / Sq Ft |
| 05/09/2025 05/09/25 | Pending | -- | -- | -- |
| 09/10/2020 09/10/20 | Sold | $937,500 | -1.3% | $391 / Sq Ft |
| 08/10/2020 08/10/20 | Pending | -- | -- | -- |
| 08/06/2020 08/06/20 | For Sale | $950,000 | +18.8% | $396 / Sq Ft |
| 11/09/2012 11/09/12 | Sold | $800,000 | -10.1% | $333 / Sq Ft |
| 09/26/2012 09/26/12 | Pending | -- | -- | -- |
| 07/27/2012 07/27/12 | Price Changed | $890,000 | -4.8% | $371 / Sq Ft |
| 05/08/2012 05/08/12 | For Sale | $935,000 | -- | $390 / Sq Ft |
Tax History Compared to Growth
Tax History
| Year | Tax Paid | Tax Assessment Tax Assessment Total Assessment is a certain percentage of the fair market value that is determined by local assessors to be the total taxable value of land and additions on the property. | Land | Improvement |
|---|---|---|---|---|
| 2024 | $19,873 | $102,356 | $18,600 | $83,756 |
| 2023 | $19,873 | $96,622 | $15,000 | $81,622 |
| 2022 | $19,873 | $96,622 | $15,000 | $81,622 |
| 2021 | $19,430 | $96,621 | $15,000 | $81,621 |
| 2020 | $18,179 | $84,708 | $13,200 | $71,508 |
| 2019 | $18,484 | $92,000 | $13,200 | $78,800 |
| 2018 | $18,173 | $92,000 | $13,200 | $78,800 |
| 2017 | $17,222 | $80,000 | $10,800 | $69,200 |
| 2016 | $16,023 | $80,000 | $10,800 | $69,200 |
| 2015 | $14,660 | $80,000 | $10,800 | $69,200 |
| 2014 | $15,051 | $81,122 | $8,100 | $73,022 |
| 2013 | $14,754 | $81,122 | $8,100 | $73,022 |
Agents Affiliated with this Home
-
Jeffrey Lowe

Seller's Agent in 2025
Jeffrey Lowe
Compass
(312) 883-3030
61 in this area
1,122 Total Sales
-
Jacquelynn Gordon
J
Buyer's Agent in 2025
Jacquelynn Gordon
Compass
(847) 533-0835
1 in this area
27 Total Sales
-
Lee Cherney

Seller's Agent in 2020
Lee Cherney
Compass
(773) 320-7330
4 in this area
83 Total Sales
-
Alexandre Stoykov

Buyer's Agent in 2020
Alexandre Stoykov
Compass
(312) 593-3110
53 in this area
1,037 Total Sales
-
Melissa McNally
M
Seller's Agent in 2012
Melissa McNally
Baird Warner
Map
Source: Midwest Real Estate Data (MRED)
MLS Number: 12354819
APN: 14-33-108-041-1003
- 2218 N Burling St Unit PH
- 723 W Belden Ave Unit 3
- 642 W Webster Ave Unit 1
- 2241 N Lincoln Ave Unit J1
- 2350 N Orchard St Unit 504
- 2250 N Dayton St Unit 3
- 844 W Webster Ave
- 839 W Webster Ave
- 537 W Grant Place
- 540 W Belden Ave Unit 1A
- 540 W Webster Ave Unit 611
- 540 W Webster Ave Unit 403
- 2217 N Fremont St
- 2333 N Geneva Terrace Unit 3B
- 515 W Grant Place
- 2351 N Geneva Terrace Unit 2
- 542 W Dickens Ave
- 2144 N Fremont St
- 2020 N Howe St Unit 3S
- 2229 N Bissell St Unit 1W
