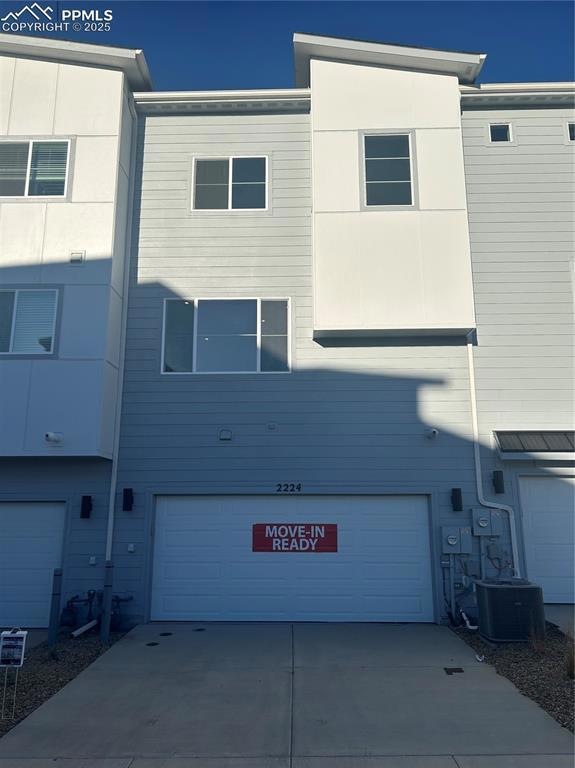2224 Peridot Loop Heights Colorado Springs, CO 80908
Interquest NeighborhoodEstimated payment $3,035/month
Highlights
- Main Floor Bedroom
- 2 Car Attached Garage
- Forced Air Heating and Cooling System
- Mountain View Elementary School Rated A-
- Ceramic Tile Flooring
- Under Construction
About This Home
Step inside and experience the open, airy feel from the moment you walk through the front door. The entry-level offers a private bedroom with a full bathroom and access to a covered patio — ideal for guests, a home office, or multigenerational living. On the main floor, the light-filled kitchen and dining area flow seamlessly onto a private deck, creating the perfect setting for everyday living and entertaining. Upstairs, you'll find an impressive dual primary suite layout, each with a walk-in closet and a spacious, luxurious bathroom. This 3-bedroom, 3.5-bath rowhome also features an attached two-car garage for added convenience. Thoughtfully designed with the Aspen interior package featuring stylish cabinetry, durable wood-look flooring, and elegant white quartz countertops this home offers both comfort and elevated style. Enjoy high-quality Kohler fixtures, Shaw flooring, and lighted mirrors with three color settings in your primary bath.
Listing Agent
Keller Williams Action Realty, LLC Brokerage Phone: 303-688-8300 Listed on: 11/07/2025

Townhouse Details
Home Type
- Townhome
Est. Annual Taxes
- $1,924
Year Built
- Built in 2025 | Under Construction
HOA Fees
- $245 Monthly HOA Fees
Parking
- 2 Car Attached Garage
Home Design
- Slab Foundation
- Shingle Roof
- Stone Siding
Interior Spaces
- 1,813 Sq Ft Home
- 3-Story Property
- Electric Dryer Hookup
Kitchen
- Oven
- Microwave
- Dishwasher
Flooring
- Carpet
- Ceramic Tile
- Luxury Vinyl Tile
Bedrooms and Bathrooms
- 3 Bedrooms
- Main Floor Bedroom
Additional Features
- 1,050 Sq Ft Lot
- Interior Unit
- Forced Air Heating and Cooling System
Community Details
- Association fees include covenant enforcement, insurance, lawn, snow removal, trash removal
- Built by Lokal Homes
- Henry
Map
Home Values in the Area
Average Home Value in this Area
Tax History
| Year | Tax Paid | Tax Assessment Tax Assessment Total Assessment is a certain percentage of the fair market value that is determined by local assessors to be the total taxable value of land and additions on the property. | Land | Improvement |
|---|---|---|---|---|
| 2025 | $1,924 | $16,490 | -- | -- |
| 2024 | $1,930 | $17,660 | $17,660 | -- |
| 2023 | $1,930 | $17,660 | $17,660 | -- |
| 2022 | $211 | $1,940 | $1,940 | -- |
Property History
| Date | Event | Price | List to Sale | Price per Sq Ft | Prior Sale |
|---|---|---|---|---|---|
| 07/28/2025 07/28/25 | Sold | $504,990 | 0.0% | $279 / Sq Ft | View Prior Sale |
| 07/24/2025 07/24/25 | Off Market | $504,990 | -- | -- | |
| 07/03/2025 07/03/25 | For Sale | $504,990 | -- | $279 / Sq Ft |
Source: Pikes Peak REALTOR® Services
MLS Number: 6495668
APN: 62213-01-178
- 2240 Peridot Loop Heights
- 10544 Helenite Point
- 10554 Helenite Point
- 10546 Domeykite View
- 10645 Helenite Point
- 1996 Peridot Loop Heights
- Brendon Plan at Victory Ridge - Parkside
- Kendrick Plan at Victory Ridge - The Commons
- Tristyn Plan at Victory Ridge - Parkside
- Nolan Plan at Victory Ridge - The Commons
- Greyson Plan at Victory Ridge - The Commons
- Jolene Plan at Victory Ridge - The Commons
- Landon Plan at Victory Ridge - Parkside
- Henry Plan at Victory Ridge - The Commons
- Willow Plan at Victory Ridge - The Commons
- 1608 Rose Quartz Heights
- 10768 Hidden Pool Heights
- 1817 Rose Quartz Heights
- 1794 Rose Quartz Heights
- 10783 Spalding View
- 10653 Columbite Heights
- 10562 Domeykite View
- 10650 Sapphire Falls View
- 2032 Peridot Lp Heights
- 1835 Rose Quartz Heights
- 10945 Shade View
- 10691 Cadence Point
- 11275 Nahcolite Point
- 2213 Shady Aspen Dr
- 11497 White Lotus Ln
- 11320 New Voyager Heights
- 1710 Wildwood Pass Dr
- 11148 Falling Snow Ln
- 11719 Promontory Ridge View
- 1640 Peregrine Vista Heights
- 2555 Raywood View
- 1410 Promontory Bluff View
- 1721 Telstar St
- 3296 Greenmoor Ct
- 977 Salmon Pond Way

