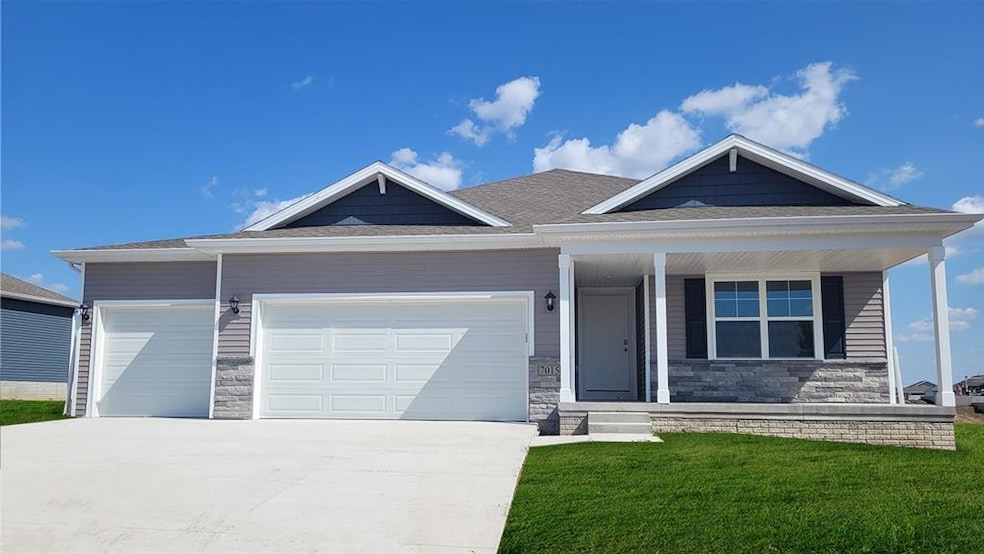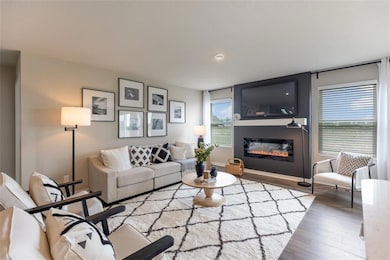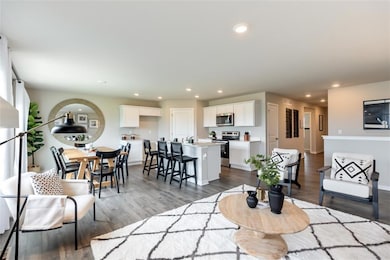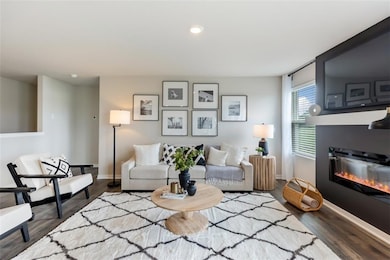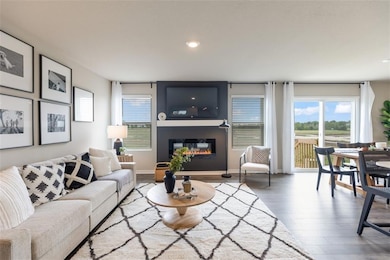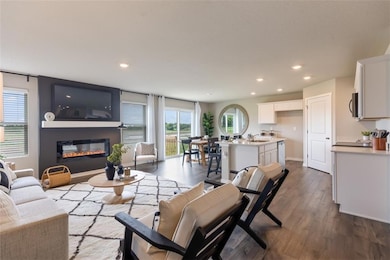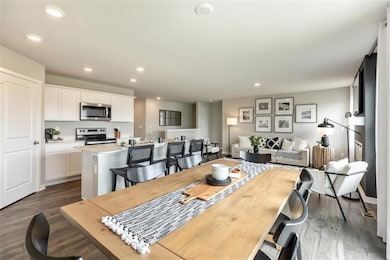
2224 SE Creekhill Way West Des Moines, IA 50061
Warren County NeighborhoodEstimated payment $2,538/month
Highlights
- Deck
- Ranch Style House
- Luxury Vinyl Plank Tile Flooring
- Recreation Room
- Eat-In Kitchen
- Forced Air Heating and Cooling System
About This Home
D.R. Horton, America’s Builder, presents the Hamilton in our Fox Ridge Community in West Des Moines within the Norwalk School District. The Great Western Bike Train runs through the community! Hike, bike, run, or walk along the former Great Western Railroad. The Hamilton Ranch home includes 4 Bedrooms, 3 Bathrooms, and a Finished Basement providing nearly 2200 sqft of total living space! In the Main Living Area, you’ll find an open Great Room featuring a cozy fireplace. The Kitchen includes a Walk-In Pantry, Quartz Countertops & a Large Island overlooking the Dining and Great Room. The Primary Bedroom offers a Walk-In Closet, as well as an ensuite bathroom with dual vanity sink & walk-in shower. Two additional Large Bedrooms and the second full bathroom are split from the Primary Bedroom at the opposite side of the home. In the Finished Lower Level, you’ll find an additional Oversized living space along with the Fourth Bed, full bath, and tons of storage space! All D.R. Horton Iowa homes include our America’s Smart HomeTM Technology as well as DEAKO® decorative plug-n-play light switches. This home is currently under construction. Photos may be similar but not necessarily of subject property, including interior and exterior colors, finishes and appliances. Special financing is available through Builder’s preferred lender offering exceptionally low 30-year fixed FHA/VA and Conventional Rates. See Builder representative for details on how to save THOUSANDS of dollars!
Home Details
Home Type
- Single Family
Year Built
- Built in 2025
HOA Fees
- $13 Monthly HOA Fees
Home Design
- Ranch Style House
- Asphalt Shingled Roof
- Vinyl Siding
Interior Spaces
- 1,498 Sq Ft Home
- Electric Fireplace
- Family Room
- Dining Area
- Recreation Room
- Luxury Vinyl Plank Tile Flooring
- Laundry on main level
- Finished Basement
Kitchen
- Eat-In Kitchen
- Stove
- Microwave
- Dishwasher
Bedrooms and Bathrooms
Parking
- 3 Car Attached Garage
- Driveway
Additional Features
- Deck
- 0.28 Acre Lot
- Forced Air Heating and Cooling System
Community Details
- Edge Property Management Association
- Built by DR Horton
Listing and Financial Details
- Assessor Parcel Number 92810030450
Map
Home Values in the Area
Average Home Value in this Area
Property History
| Date | Event | Price | Change | Sq Ft Price |
|---|---|---|---|---|
| 08/05/2025 08/05/25 | Sold | $399,990 | 0.0% | $183 / Sq Ft |
| 07/31/2025 07/31/25 | Off Market | $399,990 | -- | -- |
| 06/25/2025 06/25/25 | For Sale | $399,990 | -- | $183 / Sq Ft |
Similar Homes in West Des Moines, IA
Source: Des Moines Area Association of REALTORS®
MLS Number: 716207
- 2262 SE Creekhill Way
- 2338 SE Creekhill Way
- 4653 SE Grosbeak Point
- 2410 SE Creekhill Way
- 2438 SE Creekhill Way
- 2480 SE Fox Valley Dr
- 2056 SE Fox Valley Dr
- 2492 SE Fox Valley Dr
- Abbott Plan at Fox Ridge
- Bellhaven Plan at Fox Ridge
- Hamilton Plan at Fox Ridge
- Roland Plan at Fox Ridge
- Harmony Plan at Fox Ridge
- 4590 SE Rockford Ave
- 4552 SE Rockford Ave
- Balsam Plan at The Pines at Glen Oaks
- Hemlock Plan at The Pines at Glen Oaks
- Juniper Plan at The Pines at Glen Oaks
- 4546 SE Rockford Ave
- 2188 SE Fox Valley Dr
- 2656 SE Fox Valley Dr
- 2701 Cedar St
- 2503 Cedar St
- 1900 Cedar St
- 1747 S Telluride St
- 623 Wright Rd
- 619 Wright Rd
- 1212 Holly Dr
- 737 Kitterman Cir
- 608 Knoll Dr Unit 4
- 1113 Main St
- 817-1619 E 17th St
- 2214 Avery Ave
- 4800 Mills Civic Pkwy
- 2120 Grand Ave
- 1831 Fuller Rd
- 6010 Creston Ave
- 2132 Grand Ave
- 1813 Bennett Dr
- 6000 Creston Ave
