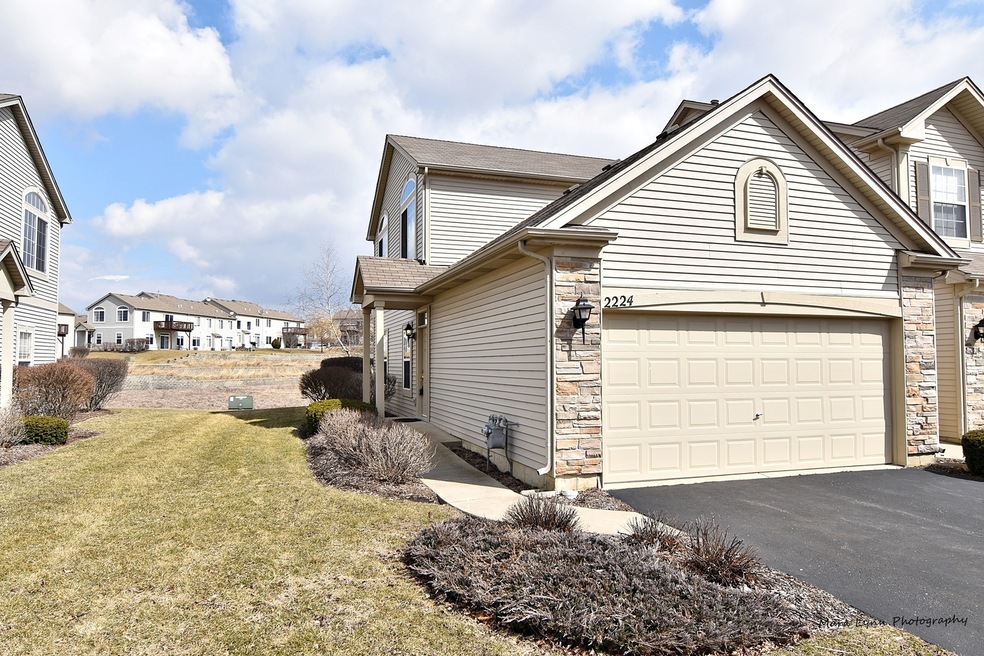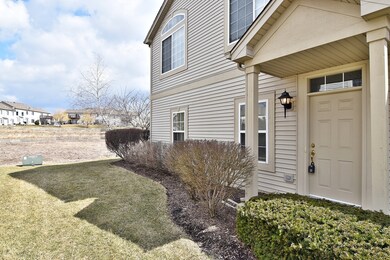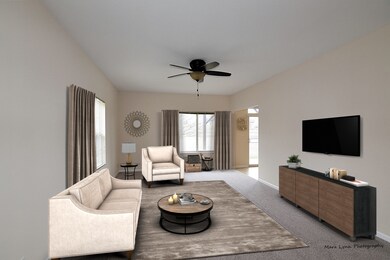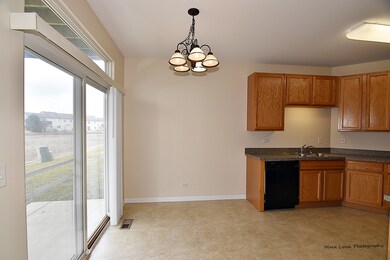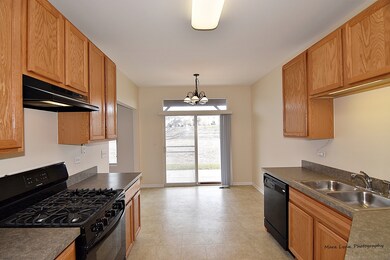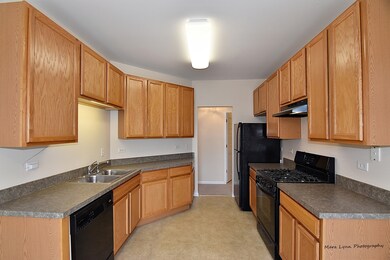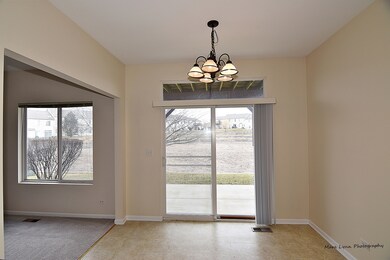
2224 Summerlin Dr Unit 181 Aurora, IL 60503
Far Southeast NeighborhoodEstimated Value: $258,762 - $275,000
Highlights
- End Unit
- Galley Kitchen
- Patio
- The Wheatlands Elementary School Rated A-
- Attached Garage
- 5-minute walk to Summerlin Park
About This Home
As of May 2019First floor end unit in Grand Pointe Trails. This unit is handicapped accessible with fresh paint and new carpet. The kitchen has all appliances with new oven/range and 42" cabinets. Spacious living room, master bedroom with private bath and walk in closet. Close to shopping, dining, schools and walking trails.
Last Agent to Sell the Property
Keller Williams Inspire - Geneva License #475098942 Listed on: 03/22/2019

Co-Listed By
Lisa Giacchetti
Keller Williams Inspire - Geneva
Property Details
Home Type
- Condominium
Est. Annual Taxes
- $4,357
Year Built
- 2007
Lot Details
- End Unit
- East or West Exposure
HOA Fees
- $142 per month
Parking
- Attached Garage
- Garage Transmitter
- Garage Door Opener
- Driveway
- Parking Included in Price
Home Design
- Brick Exterior Construction
- Slab Foundation
- Asphalt Shingled Roof
Kitchen
- Galley Kitchen
- Oven or Range
- Dishwasher
- Disposal
Laundry
- Dryer
- Washer
Home Security
Utilities
- Forced Air Heating and Cooling System
- Heating System Uses Gas
Additional Features
- Primary Bathroom is a Full Bathroom
- Patio
Listing and Financial Details
- $1,400 Seller Concession
Community Details
Pet Policy
- Pets Allowed
Additional Features
- Common Area
- Storm Screens
Ownership History
Purchase Details
Home Financials for this Owner
Home Financials are based on the most recent Mortgage that was taken out on this home.Purchase Details
Home Financials for this Owner
Home Financials are based on the most recent Mortgage that was taken out on this home.Purchase Details
Home Financials for this Owner
Home Financials are based on the most recent Mortgage that was taken out on this home.Similar Homes in the area
Home Values in the Area
Average Home Value in this Area
Purchase History
| Date | Buyer | Sale Price | Title Company |
|---|---|---|---|
| The Vaughn Family Trust | -- | Attorney | |
| Vaughn Daniel R | $170,000 | Chicago Title | |
| Martin Eric | $191,500 | Ticor Title |
Mortgage History
| Date | Status | Borrower | Loan Amount |
|---|---|---|---|
| Open | Vaughn Daniel Richard | $163,693 | |
| Closed | Vaughn Daniel Richard | $176,027 | |
| Previous Owner | Vaughn Daniel R | $166,822 | |
| Previous Owner | Johnson Charles N | $87,000 | |
| Previous Owner | Martin Eric | $171,355 |
Property History
| Date | Event | Price | Change | Sq Ft Price |
|---|---|---|---|---|
| 05/13/2019 05/13/19 | Sold | $169,900 | 0.0% | $145 / Sq Ft |
| 03/27/2019 03/27/19 | Pending | -- | -- | -- |
| 03/22/2019 03/22/19 | For Sale | $169,900 | +46.5% | $145 / Sq Ft |
| 11/01/2013 11/01/13 | Sold | $116,000 | -3.3% | $99 / Sq Ft |
| 08/22/2013 08/22/13 | Pending | -- | -- | -- |
| 06/28/2013 06/28/13 | Price Changed | $119,900 | 0.0% | $103 / Sq Ft |
| 06/28/2013 06/28/13 | For Sale | $119,900 | +4.3% | $103 / Sq Ft |
| 04/24/2013 04/24/13 | Pending | -- | -- | -- |
| 02/25/2013 02/25/13 | Price Changed | $115,000 | -27.0% | $98 / Sq Ft |
| 02/25/2013 02/25/13 | For Sale | $157,500 | -- | $135 / Sq Ft |
Tax History Compared to Growth
Tax History
| Year | Tax Paid | Tax Assessment Tax Assessment Total Assessment is a certain percentage of the fair market value that is determined by local assessors to be the total taxable value of land and additions on the property. | Land | Improvement |
|---|---|---|---|---|
| 2023 | $4,357 | $59,701 | $9,788 | $49,913 |
| 2022 | $4,357 | $54,273 | $8,898 | $45,375 |
| 2021 | $4,359 | $52,692 | $8,639 | $44,053 |
| 2020 | $4,302 | $51,659 | $8,470 | $43,189 |
| 2019 | $4,334 | $46,026 | $8,470 | $37,556 |
| 2018 | $4,186 | $44,947 | $8,271 | $36,676 |
| 2017 | $4,044 | $41,426 | $7,623 | $33,803 |
| 2016 | $3,750 | $38,357 | $7,058 | $31,299 |
| 2015 | $3,548 | $35,190 | $6,475 | $28,715 |
| 2014 | -- | $34,165 | $6,286 | $27,879 |
| 2013 | -- | $34,165 | $6,286 | $27,879 |
Agents Affiliated with this Home
-
Rita Rae Schoenthal

Seller's Agent in 2019
Rita Rae Schoenthal
Keller Williams Inspire - Geneva
(630) 205-6965
1 in this area
92 Total Sales
-

Seller Co-Listing Agent in 2019
Lisa Giacchetti
Keller Williams Inspire - Geneva
-
Janet Brown

Buyer's Agent in 2019
Janet Brown
RE/MAX
(630) 606-3186
38 Total Sales
-
Edward Chapman

Seller's Agent in 2013
Edward Chapman
RE/MAX
(630) 640-2208
1 in this area
30 Total Sales
Map
Source: Midwest Real Estate Data (MRED)
MLS Number: MRD10316896
APN: 03-01-328-068
- 1657 Fredericksburg Ln Unit 4
- 1676 Fredericksburg Ln
- 629 Lincoln Station Dr Unit 1503
- 2013 Eastwick Ln
- 1741 Fredericksburg Ln
- 1799 Indian Hill Ln Unit 4113
- 1917 Turtle Creek Ct
- 1944 Indian Hill Ln Unit 4233
- 1919 Indian Hill Ln Unit 4035
- 1913 Misty Ridge Ln Unit 5
- 387 Essex Dr
- 3328 Fulshear Cir
- 3326 Fulshear Cir
- 3408 Fulshear Cir
- 1932 Royal Ln
- 1874 Wisteria Dr Unit 333
- 1754 Landreth Ct
- 28 Primrose Ln Unit 1
- 169 Waterbury Cir
- 410 Blue Ridge Dr
- 2224 Summerlin Dr Unit 181
- 2228 Summerlin Dr
- 2232 Summerlin Dr
- 2236 Summerlin Dr
- 2220 Summerlin Dr Unit 6
- 2216 Summerlin Dr Unit 5
- 2244 Summerlin Dr Unit 6
- 2240 Summerlin Dr
- 2212 Summerlin Dr Unit 174
- 2208 Summerlin Dr
- 2204 Summerlin Dr
- 2252 Summerlin Dr
- 2200 Summerlin Dr
- 2256 Summerlin Dr
- 2260 Summerlin Dr
- 1615 Fredericksburg Ln Unit 5
- 1613 Fredericksburg Ln Unit 6
- 1613 Fredericksburg Ln Unit 1613
- 1621 Fredericksburg Ln Unit 2
