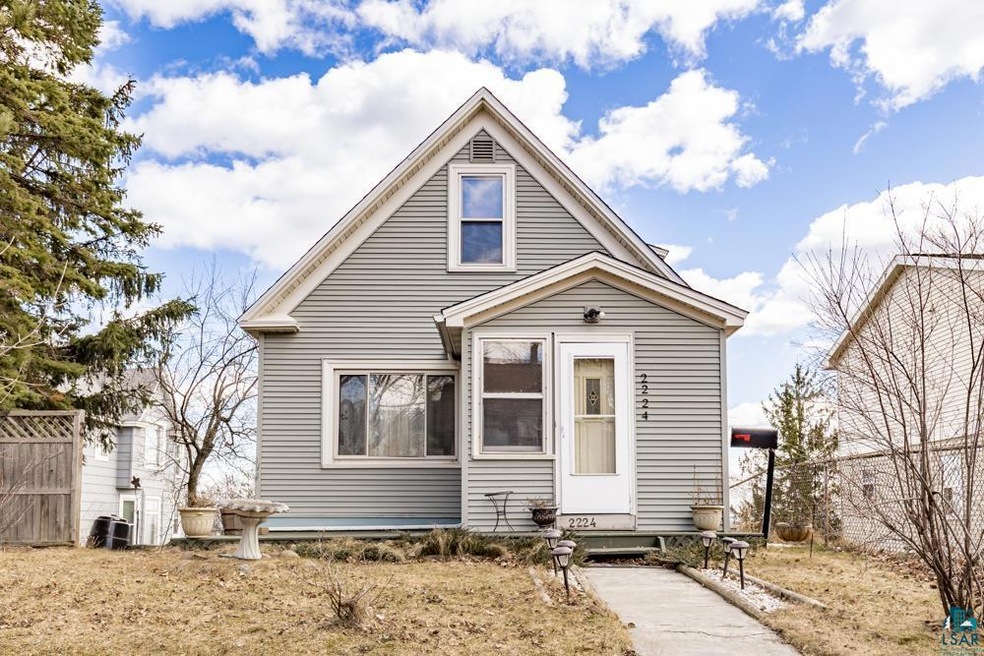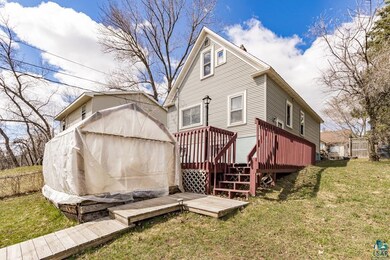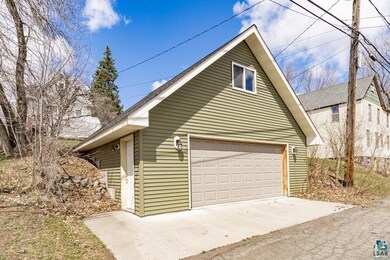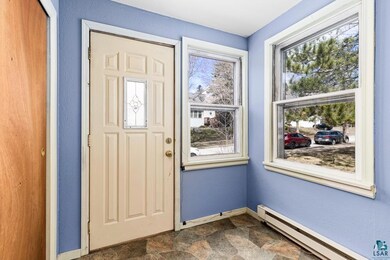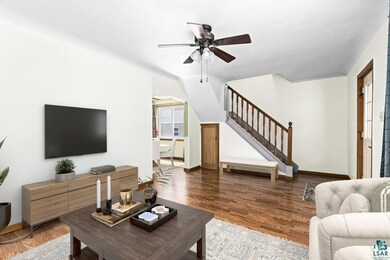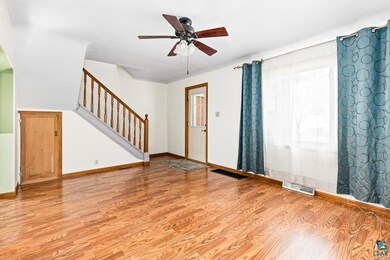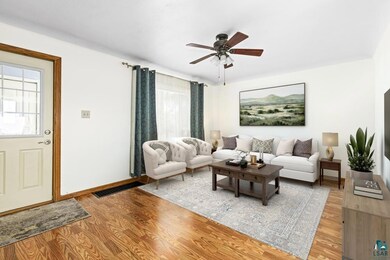
2224 W 8th St Duluth, MN 55806
Lincoln Park NeighborhoodEstimated Value: $209,000 - $248,000
Highlights
- Greenhouse
- Sauna
- Deck
- Spa
- Lake View
- Main Floor Primary Bedroom
About This Home
As of May 2024If you have been looking for a move-in ready home that has a view of Lake Superior AND a 2 car garage AND more than 1 bath AND a new roof, AND more…look no further! Welcome to 2224 W 8th St-This quality home is clean and ready for you. You are greeted by an open front porch and an enclosed porch that welcomes you in and contains the outside elements before entering the home. The main floor features the living room, a large eat in kitchen, a bedroom, and a large full bath with a soaker tub. What would make doing dishes more enjoyable? A view of Lake Superior from your kitchen window! Upstairs features the primary bedroom with a walk-in closet and a ½ bath that also entertains a great view of the lake. There is an additional room upstairs that could be a third bedroom or would make a great bonus space for office or play. The basement is bright and clean, a much appreciated feature of an older home. So about that rockin’ garage-it was built in 2017 and features an upstairs with an electric sauna, and plenty of storage for all the things. The backyard features a large deck to enjoy the view. Do you have a green thumb? You’ll surely enjoy the greenhouse shed and apples from your own apple tree. Additional updates, the roof was replaced in 2022 and comes with a transferrable warranty, and the sewer line was replaced in 2017. Vinyl windows and vinyl siding complete the package of this fabulous home!
Home Details
Home Type
- Single Family
Est. Annual Taxes
- $1,985
Year Built
- Built in 1896
Lot Details
- 5,227 Sq Ft Lot
- Lot Dimensions are 38x140
Home Design
- Bungalow
- Concrete Foundation
- Wood Frame Construction
- Asphalt Shingled Roof
- Vinyl Siding
Interior Spaces
- 1,080 Sq Ft Home
- Ceiling Fan
- Vinyl Clad Windows
- Living Room
- Dining Room
- Sauna
- Lake Views
- Attic
Kitchen
- Range
- Dishwasher
Bedrooms and Bathrooms
- 2 Bedrooms
- Primary Bedroom on Main
- Bathroom on Main Level
Laundry
- Dryer
- Washer
Unfinished Basement
- Basement Fills Entire Space Under The House
- Sump Pump
Parking
- 2 Car Detached Garage
- Garage Door Opener
Outdoor Features
- Spa
- Deck
- Greenhouse
Utilities
- Forced Air Heating System
- Heating System Uses Natural Gas
Community Details
- No Home Owners Association
Listing and Financial Details
- Assessor Parcel Number 010-1220-05680
Ownership History
Purchase Details
Home Financials for this Owner
Home Financials are based on the most recent Mortgage that was taken out on this home.Purchase Details
Home Financials for this Owner
Home Financials are based on the most recent Mortgage that was taken out on this home.Purchase Details
Home Financials for this Owner
Home Financials are based on the most recent Mortgage that was taken out on this home.Similar Homes in Duluth, MN
Home Values in the Area
Average Home Value in this Area
Purchase History
| Date | Buyer | Sale Price | Title Company |
|---|---|---|---|
| Raddawi Kelsey N | $244,000 | Title Team | |
| Green Jillian | $104,000 | Stewart Title Company | |
| Drummond Rhiannon M | $79,900 | Rels Title |
Mortgage History
| Date | Status | Borrower | Loan Amount |
|---|---|---|---|
| Open | Raddawi Kelsey N | $236,680 | |
| Previous Owner | Green Jillian | $83,200 | |
| Previous Owner | Drummond Rhiannon M | $79,078 |
Property History
| Date | Event | Price | Change | Sq Ft Price |
|---|---|---|---|---|
| 05/24/2024 05/24/24 | Sold | $244,000 | +16.2% | $226 / Sq Ft |
| 04/19/2024 04/19/24 | Pending | -- | -- | -- |
| 04/16/2024 04/16/24 | For Sale | $210,000 | +101.9% | $194 / Sq Ft |
| 01/30/2015 01/30/15 | Sold | $104,000 | -7.6% | $96 / Sq Ft |
| 12/10/2014 12/10/14 | Pending | -- | -- | -- |
| 08/21/2014 08/21/14 | For Sale | $112,500 | -- | $104 / Sq Ft |
Tax History Compared to Growth
Tax History
| Year | Tax Paid | Tax Assessment Tax Assessment Total Assessment is a certain percentage of the fair market value that is determined by local assessors to be the total taxable value of land and additions on the property. | Land | Improvement |
|---|---|---|---|---|
| 2023 | $2,072 | $161,200 | $22,900 | $138,300 |
| 2022 | $2,010 | $147,200 | $21,000 | $126,200 |
| 2021 | $1,350 | $124,000 | $10,400 | $113,600 |
| 2020 | $1,490 | $106,800 | $9,000 | $97,800 |
| 2019 | $1,292 | $112,600 | $9,500 | $103,100 |
| 2018 | $1,040 | $102,000 | $9,500 | $92,500 |
| 2017 | $968 | $92,400 | $9,500 | $82,900 |
| 2016 | $950 | $100 | $100 | $0 |
| 2015 | $963 | $58,600 | $13,900 | $44,700 |
| 2014 | $963 | $58,600 | $13,900 | $44,700 |
Agents Affiliated with this Home
-
Alicia Lokke

Seller's Agent in 2024
Alicia Lokke
Messina & Associates Real Estate
(218) 590-0431
16 in this area
284 Total Sales
-
Lars Olson
L
Buyer's Agent in 2024
Lars Olson
RE/MAX
(320) 290-0639
6 in this area
132 Total Sales
-

Seller's Agent in 2015
Belinda Sternberg
CENTURY 21 Gilderman
(218) 428-2252
1 in this area
167 Total Sales
Map
Source: Lake Superior Area REALTORS®
MLS Number: 6113146
APN: 010122005680
- 2 W 7th St
- 610 N 24th Ave W
- 2222 W 4th St
- 2007 W 3rd St
- 429 N 26th Ave W
- 1010 W 2nd St
- 603 N 27th Ave W
- 2406 W 1st St
- 331 N 28th Ave W
- 2718 W 3rd St
- 1721 W 2nd St
- 2856 Wicklow St
- 2811 W 3rd St
- 2221 W 3rd St
- 30XX Wicklow St
- 121 N 28th Ave W
- xxx Pacific Ave
- 2968 Devonshire St
- 1730 Piedmont Ave
- XX Restormel St
- 2224 W 8th St
- 2218 W 8th St
- 2216 W 8th St
- 720 N 23rd Ave W
- 732 N 23rd Ave W
- 2210 W 8th St
- 2221 W 7th St
- 2217 W 7th St
- 714 N 23rd Ave W
- 2208 W 8th St
- 2227 W 7th St
- 2215 W 7th St
- 802 N 23rd Ave W
- 2206 W 8th St
- 710 N 23rd Ave W
- 2221 W 8th St
- 2219 W 8th St
- 806 N 23rd Ave W
- 806 806 N 23rd Ave W
- 2215 W 8th St
