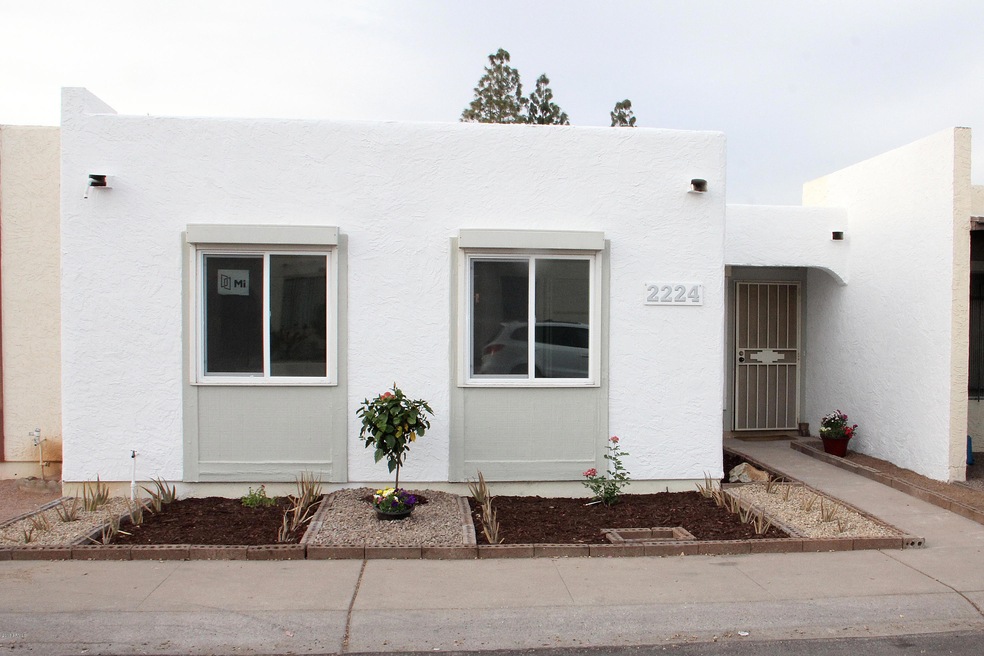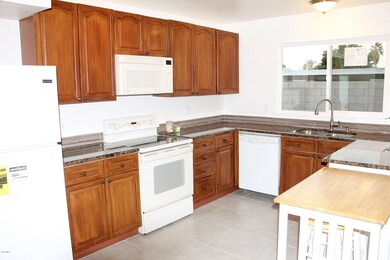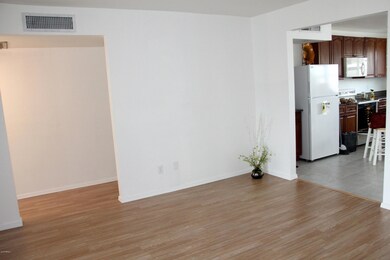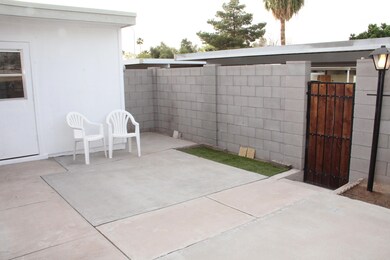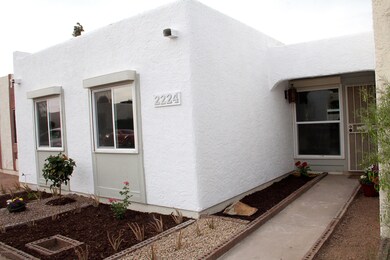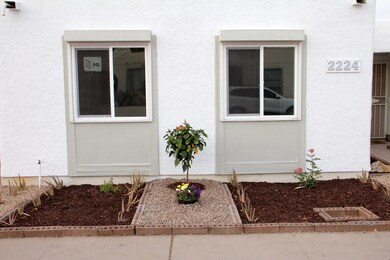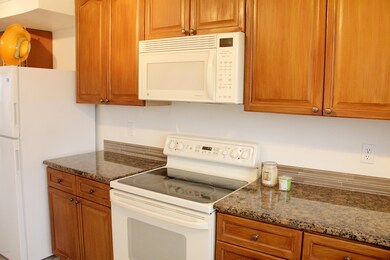
2224 W Fremont Dr Tempe, AZ 85282
West Tempe NeighborhoodEstimated Value: $293,000 - $335,000
Highlights
- Granite Countertops
- Artificial Turf
- 1-Story Property
- Eat-In Kitchen
- Heating Available
About This Home
As of May 2018Great opportunity for family home in Tempe or for an investor looking for rental income. Low HOA fees with a community pool. Close to freeways and in Tempe school district. Completely redone it has New low E windows and Sliding glass door. Completely new bathrooms with Tile walls in bath and showers. High upgraded carpet in all the bedrooms, nice laminate in living room and hallway with tile in kitchen and bathrooms. Features include roller Metal window shades - fantastic for both security and energy usage, two beautiful bathrooms, a large kitchen area and three bedrooms.
Townhouse Details
Home Type
- Townhome
Est. Annual Taxes
- $564
Year Built
- Built in 1974
Lot Details
- 2,522 Sq Ft Lot
- Desert faces the front of the property
- Block Wall Fence
- Artificial Turf
HOA Fees
- $63 Monthly HOA Fees
Parking
- 2 Carport Spaces
Home Design
- Wood Frame Construction
- Built-Up Roof
- Block Exterior
- Stucco
Interior Spaces
- 1,204 Sq Ft Home
- 1-Story Property
Kitchen
- Eat-In Kitchen
- Built-In Microwave
- Granite Countertops
Bedrooms and Bathrooms
- 3 Bedrooms
- 2 Bathrooms
Schools
- Franklin East Elementary School
- Geneva Epps Mosley Middle School
- Tempe High School
Utilities
- Refrigerated Cooling System
- Heating Available
Community Details
- Association fees include ground maintenance, maintenance exterior
- Knoell Garden Villa Association, Phone Number (623) 232-8150
- Built by Knoell Homes
- Knoell Garden Villas 1 Amd Subdivision
- FHA/VA Approved Complex
Listing and Financial Details
- Tax Lot 61
- Assessor Parcel Number 123-22-325
Ownership History
Purchase Details
Purchase Details
Home Financials for this Owner
Home Financials are based on the most recent Mortgage that was taken out on this home.Purchase Details
Purchase Details
Similar Homes in Tempe, AZ
Home Values in the Area
Average Home Value in this Area
Purchase History
| Date | Buyer | Sale Price | Title Company |
|---|---|---|---|
| Fremont Dr Llc | -- | None Listed On Document | |
| Montoya Vanessa | $172,000 | Millennium Title Agency Llc | |
| Bobber Robert | $122,000 | Millennium Title Agency Llc | |
| Stormont Duane | -- | None Available |
Mortgage History
| Date | Status | Borrower | Loan Amount |
|---|---|---|---|
| Previous Owner | Montoya Vanessa | $34,267 | |
| Previous Owner | Montoya Vanessa | $171,000 | |
| Previous Owner | Montoya Vanessa | $168,884 |
Property History
| Date | Event | Price | Change | Sq Ft Price |
|---|---|---|---|---|
| 05/15/2018 05/15/18 | Sold | $172,000 | +4.2% | $143 / Sq Ft |
| 04/11/2018 04/11/18 | Price Changed | $165,000 | 0.0% | $137 / Sq Ft |
| 04/10/2018 04/10/18 | Pending | -- | -- | -- |
| 04/05/2018 04/05/18 | For Sale | $165,000 | -- | $137 / Sq Ft |
Tax History Compared to Growth
Tax History
| Year | Tax Paid | Tax Assessment Tax Assessment Total Assessment is a certain percentage of the fair market value that is determined by local assessors to be the total taxable value of land and additions on the property. | Land | Improvement |
|---|---|---|---|---|
| 2025 | $656 | $6,773 | -- | -- |
| 2024 | $648 | $6,450 | -- | -- |
| 2023 | $648 | $20,260 | $4,050 | $16,210 |
| 2022 | $619 | $15,410 | $3,080 | $12,330 |
| 2021 | $631 | $14,560 | $2,910 | $11,650 |
| 2020 | $610 | $12,920 | $2,580 | $10,340 |
| 2019 | $598 | $11,970 | $2,390 | $9,580 |
| 2018 | $582 | $10,750 | $2,150 | $8,600 |
| 2017 | $564 | $7,830 | $1,560 | $6,270 |
| 2016 | $561 | $6,350 | $1,270 | $5,080 |
| 2015 | $543 | $5,510 | $1,100 | $4,410 |
Agents Affiliated with this Home
-
Robert Bobber

Seller's Agent in 2018
Robert Bobber
West USA Realty
(480) 612-3131
17 Total Sales
-
Jose Fernandez Jr.

Buyer's Agent in 2018
Jose Fernandez Jr.
1912 Realty
(480) 760-3729
1 in this area
38 Total Sales
-
Joshua Hernandez
J
Buyer Co-Listing Agent in 2018
Joshua Hernandez
My Home Group
(480) 286-6768
8 Total Sales
Map
Source: Arizona Regional Multiple Listing Service (ARMLS)
MLS Number: 5747454
APN: 123-22-325
- 4901 S Calle Los Cerros Dr Unit 237
- 4901 S Calle Los Cerros Dr Unit 119
- 4901 S Calle Los Cerros Dr Unit 219
- 4901 S Calle Los Cerros Dr Unit 236
- 4901 S Calle Los Cerros Dr Unit 264
- 4901 S Calle Los Cerros Dr Unit 241
- 4901 S Calle Los Cerros Dr Unit 202
- 4901 S Calle Los Cerros Dr Unit 267
- 2602 W Fremont Dr
- 2614 W Greenway Rd
- 4716 S Fair Ln
- 2401 W Southern Ave Unit 409
- 2401 W Southern Ave Unit 267
- 2401 W Southern Ave Unit 213
- 2401 W Southern Ave Unit 465
- 2401 W Southern Ave Unit 402
- 2401 W Southern Ave Unit 131
- 2401 W Southern Ave Unit 6
- 2401 W Southern Ave Unit 476
- 2401 W Southern Ave Unit 204
- 2224 W Fremont Dr
- 2220 W Fremont Dr
- 2228 W Fremont Dr
- 2216 W Fremont Dr
- 2232 W Fremont Dr
- 2212 W Fremont Dr
- 2236 W Fremont Dr
- 2208 W Fremont Dr
- 2221 W Carson Dr
- 2240 W Fremont Dr
- 2213 W Carson Dr
- 2229 W Carson Dr
- 2217 W Carson Dr
- 2225 W Carson Dr
- 2204 W Fremont Dr
- 2209 W Carson Dr
- 2244 W Fremont Dr
- 2227 W Fremont Dr
- 2223 W Fremont Dr
- 2233 W Carson Dr
