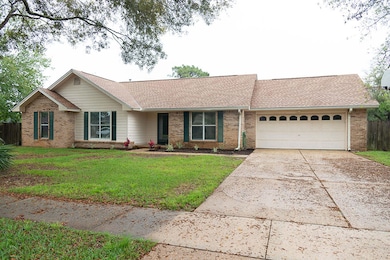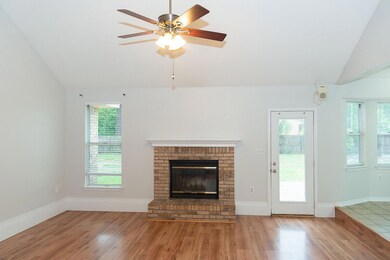2225 Calle de Castelar Navarre, FL 32566
Highlights
- Upgraded Media Wing
- Cathedral Ceiling
- Home Office
- Holley-Navarre Intermediate School Rated A-
- Corner Lot
- Workshop
About This Home
Welcome to this beautifully maintained 3 bedroom, 2 bath single story home. Pets accepted ONLY with owner's approval. Inside, enjoy a bright, open living space with vaulted ceilings, wood style flooring, and a cozy brick fireplace as the centerpiece. The spacious kitchen features ceramic tile floors, a breakfast nook, and ample natural light from large windows. The split bedroom floor plan offers privacy, and the primary suite features a large walk-in closet and private bath. Lawn service included. All Coastal Realty Services residents are enrolled in the Resident Benefits Package (RBP) which includes renters insurance, HVAC air filter delivery (for applicable properties) and our best-in-class resident rewards program, and much more! More details upon application.
Home Details
Home Type
- Single Family
Est. Annual Taxes
- $2,170
Year Built
- Built in 1988
Lot Details
- Back Yard Fenced
- Corner Lot
- Sprinkler System
- Lawn Pump
Home Design
- Slab Foundation
- Wallpaper
- Frame Construction
- Composition Shingle Roof
- Wood Trim
- Three Sided Brick Exterior Elevation
Interior Spaces
- 1,935 Sq Ft Home
- 1-Story Property
- Crown Molding
- Wainscoting
- Cathedral Ceiling
- Ceiling Fan
- Fireplace
- Double Pane Windows
- Window Treatments
- Bay Window
- Insulated Doors
- Family Room
- Dining Room
- Upgraded Media Wing
- Home Office
- Workshop
- Storage Room
- Pull Down Stairs to Attic
Kitchen
- Walk-In Pantry
- Electric Oven or Range
- Self-Cleaning Oven
- Microwave
- Ice Maker
- Dishwasher
Flooring
- Wall to Wall Carpet
- Tile
- Vinyl
Bedrooms and Bathrooms
- 3 Bedrooms
- Dressing Area
- 2 Full Bathrooms
- Cultured Marble Bathroom Countertops
Laundry
- Laundry Room
- Exterior Washer Dryer Hookup
Home Security
- Storm Doors
- Fire and Smoke Detector
Parking
- Converted Garage
- Automatic Garage Door Opener
Eco-Friendly Details
- Energy-Efficient Doors
Outdoor Features
- Patio
- Separate Outdoor Workshop
- Porch
Schools
- Holley-Navarre Elementary And Middle School
- Navarre High School
Utilities
- High Efficiency Air Conditioning
- Central Heating and Cooling System
- High Efficiency Heating System
- Gas Water Heater
Community Details
- Santander Subdivision
- The community has rules related to covenants
Listing and Financial Details
- 12 Month Lease Term
- Assessor Parcel Number 21-2S-26-0780-0WW00-1020
Map
Source: Emerald Coast Association of REALTORS®
MLS Number: 977400
APN: 21-2S-26-0780-0WW00-1020
- 406 Rosewood Ave
- 2205 Calle de Marbella
- 119 Palmetto Ave
- 2185 Calle de Castelar
- 2249 Chapparel St
- 2266 Paloma St
- 2169 Chapparel St
- 2092 Pritchard Point Dr
- 2093 Pritchard Point Dr
- TBD N Wind Trace Rd
- TBD Lakeview St
- 311 Ridgewood Ave
- 709 Forest Shores Dr
- 392 E Pine St
- 115 Ridgewood Ave
- 2097 Bella Breeze Ct
- 9875 Orion Lake Cir
- 2422 Crescent Wood Rd
- 119 Long Pointe Dr
- 134 Noblat Dr
- 10033 Via Grande
- 2213 Paloma St
- 2256 Orion Lake Dr
- 2309 Orion Lake Dr
- 2208 Hadleigh Hills Ct
- 2200 Hadleigh Hills Ct
- 2196 Hadleigh Hills Ct
- 319 Morgan Ln
- 9761 Leeward Way
- 2255 Tom St
- 2239 Tom St
- 9672 Seafarer's Way
- 9665 Leeward Way
- 9657 Leeward Way
- 2136 Whispering Pines Blvd Unit 7
- 462 Sandmore Shores Dr
- 2169 Estate Cir
- 2149 Estate Cir
- 9270 Quail Roost Dr
- 249 Paschel Ave







