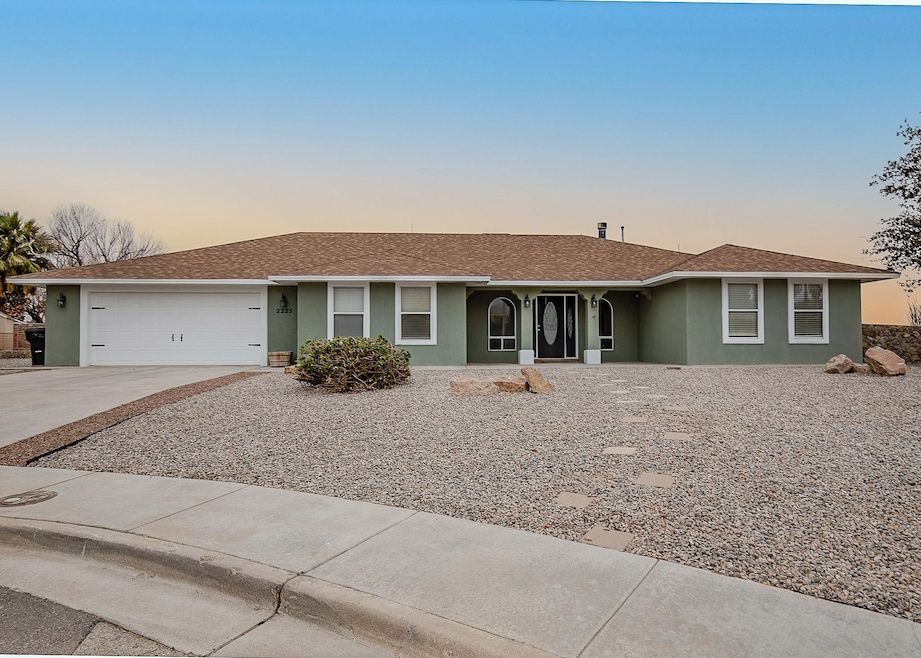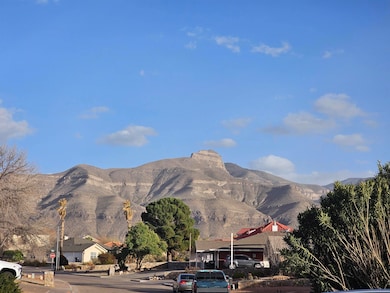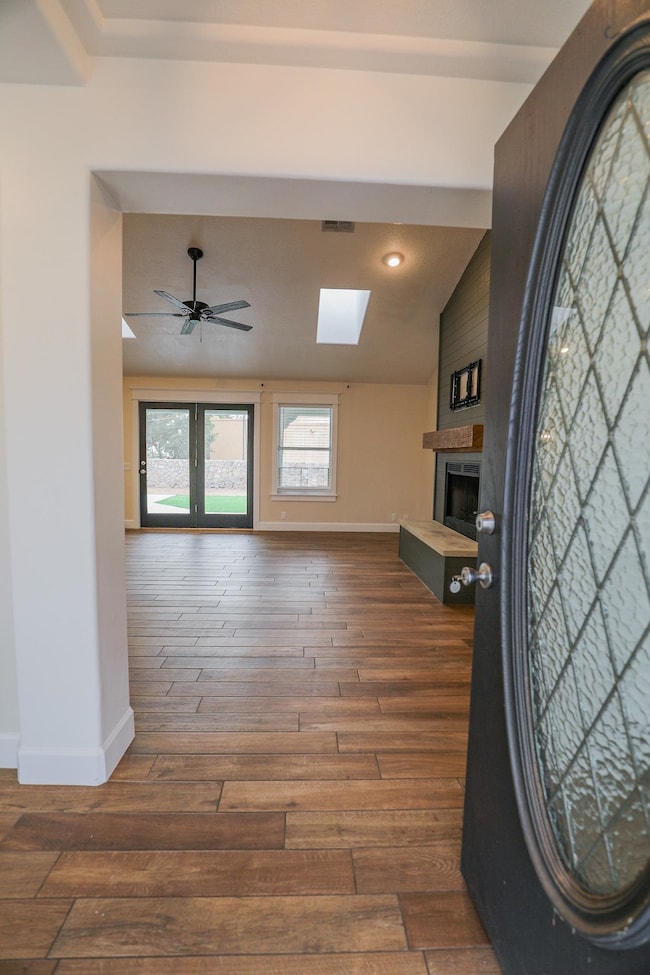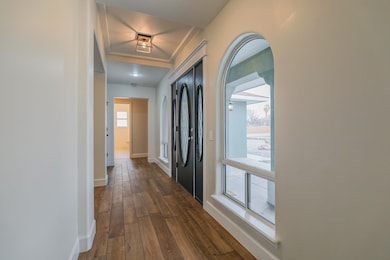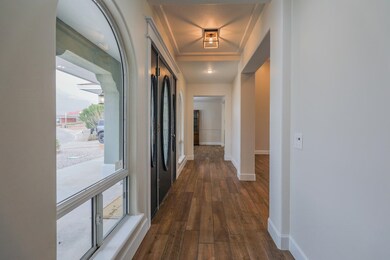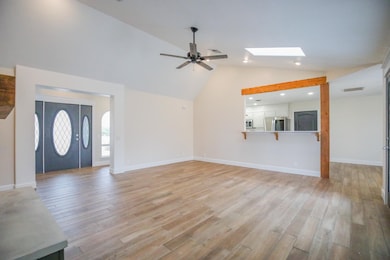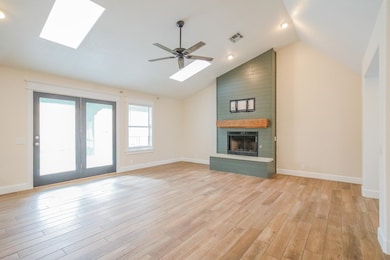
2225 Cherry Hills Ct Alamogordo, NM 88310
Highlights
- Reverse Osmosis System
- <<bathWSpaHydroMassageTubToken>>
- Covered patio or porch
- Vaulted Ceiling
- Quartz Countertops
- Cul-De-Sac
About This Home
As of May 2025This home combines modern updates with timeless charm in a peaceful golf course setting, offering a unique opportunity for comfortable living in Alamogordo.and to top it all off, this home comes with an owned solar panel system connected to the electrical grid—helping to offset utility costs. Nestled on a serene 1/3-acre cul-de-sac lot backing the 9th fairway of Desert Lakes Golf Course, this beautifully updated home with modern farmhouse-style charm offers nearly 2,500 square feet of inviting living space. Step inside to woodgrain tile flooring that adds warmth and character throughout. The spacious living room boasts a vaulted ceiling, skylights, and a cozy fireplace, creating the perfect space to relax. The updated kitchen features a subway tile backsplash, quartz countertops, and sleek stainless-steel appliances. A charming breakfast nook offers the perfect spot to enjoy your morning coffee, while the adjacent formal dining area is ideal for entertaining or family dinners. The home’s split floor plan ensures privacy, with the primary suite featuring a coffered ceiling, walk-in closet, private patio access, and an ensuite bathroom complete with a dual-sink vanity, jetted tub, and separate shower. On the opposite side, three spacious bedrooms share a well-appointed full bath with a dual-sink vanity and an attractively tiled tub/shower. Brand-new carpet has been installed in all bedrooms. A large laundry room with built-in cabinetry and a desk area adds convenience, while the oversized two-car garage includes extra space for tools or storage. With the size of the lot you have room for RV parking and could even add a pool or hot tub if you desire! . Don’t miss your chance to make it yours!
Last Agent to Sell the Property
Future Real Estate License #40851 Listed on: 02/14/2025
Home Details
Home Type
- Single Family
Est. Annual Taxes
- $3,512
Year Built
- Built in 1994
Lot Details
- 0.33 Acre Lot
- Desert faces the front of the property
- Cul-De-Sac
Parking
- 2 Car Attached Garage
Home Design
- Shingle Roof
- Stucco Exterior
Interior Spaces
- 2,496 Sq Ft Home
- 1-Story Property
- Vaulted Ceiling
- Ceiling Fan
- Skylights
- Window Treatments
- Tile Flooring
- Washer Hookup
Kitchen
- Eat-In Kitchen
- Gas Oven or Range
- <<microwave>>
- Dishwasher
- Quartz Countertops
- Reverse Osmosis System
Bedrooms and Bathrooms
- 4 Bedrooms
- Split Bedroom Floorplan
- Walk-In Closet
- 2 Bathrooms
- Dual Sinks
- <<bathWSpaHydroMassageTubToken>>
- <<tubWithShowerToken>>
- Shower Only
Outdoor Features
- Covered patio or porch
Utilities
- Refrigerated Cooling System
- Forced Air Heating System
- Water Softener
Community Details
- Desert Hills #10 Subdivision
Listing and Financial Details
- Assessor Parcel Number R020964
Ownership History
Purchase Details
Home Financials for this Owner
Home Financials are based on the most recent Mortgage that was taken out on this home.Purchase Details
Purchase Details
Home Financials for this Owner
Home Financials are based on the most recent Mortgage that was taken out on this home.Purchase Details
Home Financials for this Owner
Home Financials are based on the most recent Mortgage that was taken out on this home.Similar Homes in Alamogordo, NM
Home Values in the Area
Average Home Value in this Area
Purchase History
| Date | Type | Sale Price | Title Company |
|---|---|---|---|
| Warranty Deed | -- | Casa Y Tierra Abstract & Title | |
| Warranty Deed | -- | None Listed On Document | |
| Warranty Deed | -- | None Available | |
| Warranty Deed | -- | None Available |
Mortgage History
| Date | Status | Loan Amount | Loan Type |
|---|---|---|---|
| Open | $303,750 | New Conventional | |
| Previous Owner | $244,623 | VA | |
| Previous Owner | $246,543 | VA | |
| Previous Owner | $162,600 | New Conventional | |
| Previous Owner | $189,400 | New Conventional | |
| Previous Owner | $196,000 | New Conventional |
Property History
| Date | Event | Price | Change | Sq Ft Price |
|---|---|---|---|---|
| 05/28/2025 05/28/25 | Sold | -- | -- | -- |
| 04/25/2025 04/25/25 | Pending | -- | -- | -- |
| 04/23/2025 04/23/25 | Price Changed | $399,900 | -3.6% | $160 / Sq Ft |
| 02/14/2025 02/14/25 | For Sale | $415,000 | +13.1% | $166 / Sq Ft |
| 10/18/2024 10/18/24 | Sold | -- | -- | -- |
| 09/10/2024 09/10/24 | Pending | -- | -- | -- |
| 08/05/2024 08/05/24 | For Sale | $367,000 | 0.0% | $147 / Sq Ft |
| 08/01/2024 08/01/24 | Off Market | -- | -- | -- |
| 07/31/2024 07/31/24 | Price Changed | $367,000 | -2.1% | $147 / Sq Ft |
| 07/15/2024 07/15/24 | For Sale | $375,000 | 0.0% | $150 / Sq Ft |
| 07/09/2024 07/09/24 | Off Market | -- | -- | -- |
| 07/07/2024 07/07/24 | For Sale | $375,000 | +53.4% | $150 / Sq Ft |
| 02/24/2020 02/24/20 | Sold | -- | -- | -- |
| 12/12/2019 12/12/19 | Pending | -- | -- | -- |
| 09/26/2019 09/26/19 | For Sale | $244,500 | -- | $98 / Sq Ft |
Tax History Compared to Growth
Tax History
| Year | Tax Paid | Tax Assessment Tax Assessment Total Assessment is a certain percentage of the fair market value that is determined by local assessors to be the total taxable value of land and additions on the property. | Land | Improvement |
|---|---|---|---|---|
| 2024 | $2,255 | $88,823 | $12,156 | $76,667 |
| 2023 | $2,203 | $85,225 | $11,148 | $74,077 |
| 2022 | $2,154 | $82,743 | $11,148 | $71,595 |
| 2021 | $2,116 | $80,333 | $11,148 | $69,185 |
| 2020 | $2,325 | $88,235 | $11,148 | $77,087 |
| 2019 | $2,293 | $86,504 | $10,929 | $75,575 |
| 2018 | $2,231 | $85,648 | $10,820 | $74,820 |
| 2017 | $2,095 | $85,648 | $10,820 | $74,820 |
| 2016 | $2,038 | $83,969 | $0 | $0 |
| 2015 | $1,997 | $82,323 | $0 | $0 |
| 2014 | -- | $80,708 | $10,197 | $70,511 |
Agents Affiliated with this Home
-
Sylvia Humphreys
S
Seller's Agent in 2025
Sylvia Humphreys
Future Real Estate
(575) 921-1094
197 Total Sales
-
DORELLE DEAN
D
Buyer's Agent in 2025
DORELLE DEAN
KA Realty LLC
(575) 888-7480
120 Total Sales
-
ISAAC KRATZ
I
Buyer Co-Listing Agent in 2025
ISAAC KRATZ
KA Realty LLC
(575) 993-2299
51 Total Sales
-
Ralph Harvey

Seller's Agent in 2024
Ralph Harvey
LISTWITHFREEDOM.COM
(855) 456-4945
11,094 Total Sales
-
N
Buyer's Agent in 2024
NON MLS PARTICIPANT
Non Member Real Estate
-
Lori Hoyt
L
Seller's Agent in 2020
Lori Hoyt
Coldwell Banker Sudderth Nelson
(575) 430-7504
142 Total Sales
Map
Source: Otero County Association of REALTORS®
MLS Number: 170495
APN: R020964
- 2247 Casa Bonita
- 2227 Casa Bonita
- 724 Eagle Dr
- 714 Eagle Dr
- 2273 Cielo Vista
- 63 Desert Lakes Rd
- 327 Cielo Grande Ct
- 452 Camino Real
- 321 Cielo Grande
- 423 Camino Real
- 441 Camino Real
- 2409 Saguaro Loop
- 347 Camino Real
- 2419 Saguaro Loop
- 477 Camino Real
- 2156 Tierra de Suenos
- 364 Casa de Suenos
- 2132 Tierra de Suenos
- 2074 Calle de Oro
- 2081 Calle Del Sol
