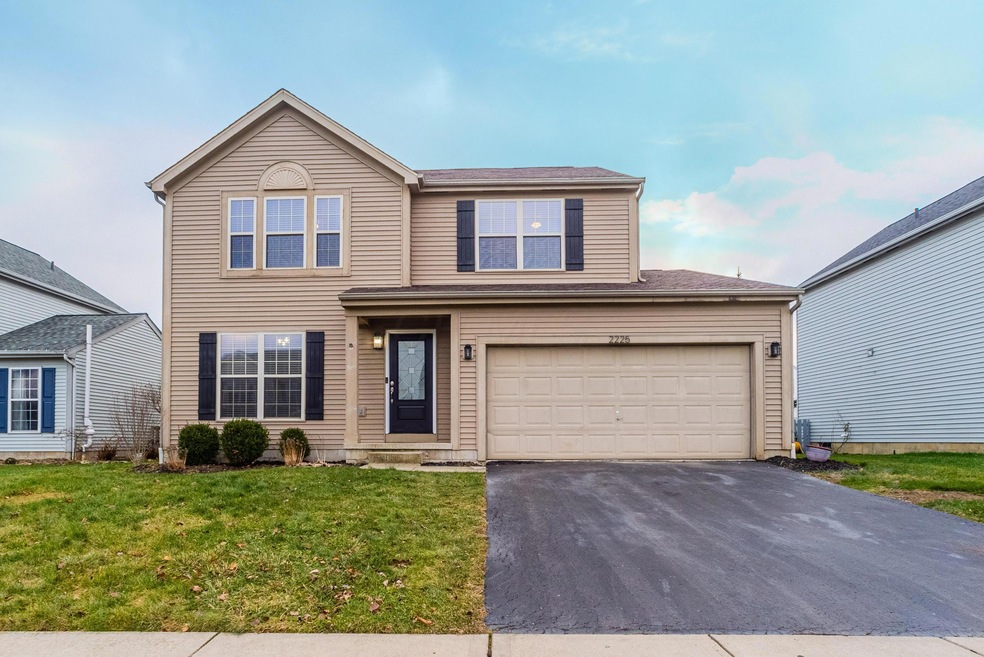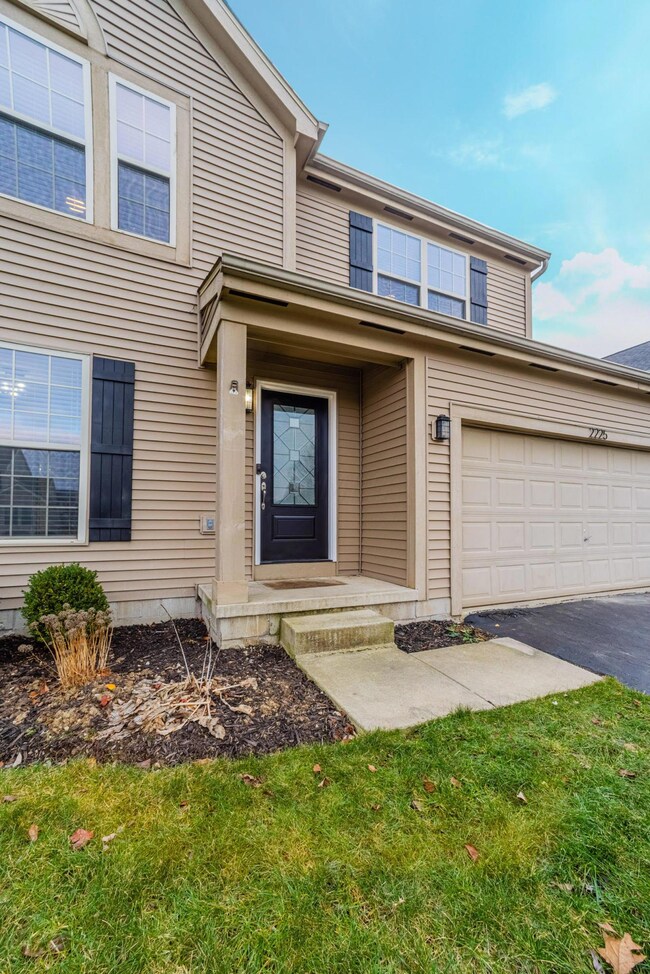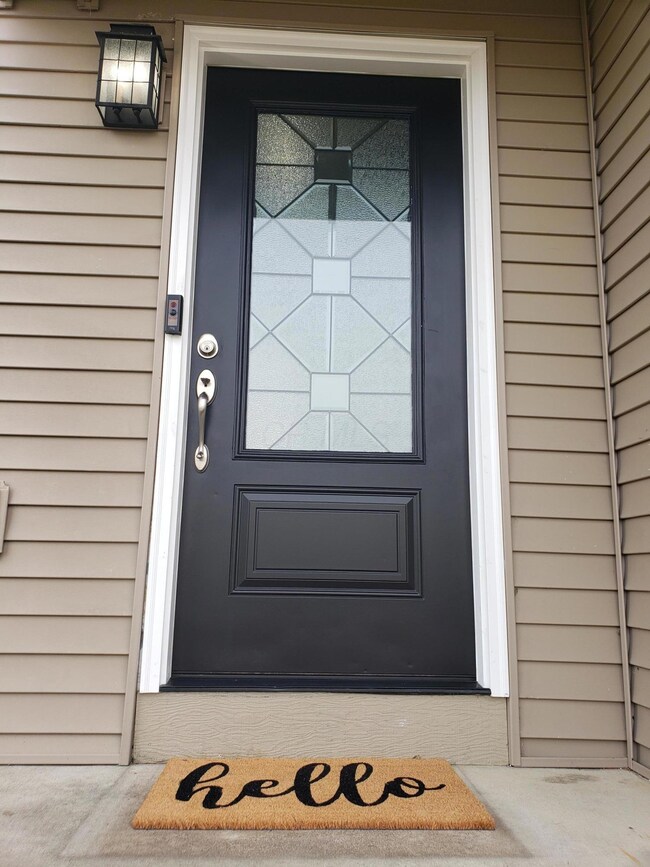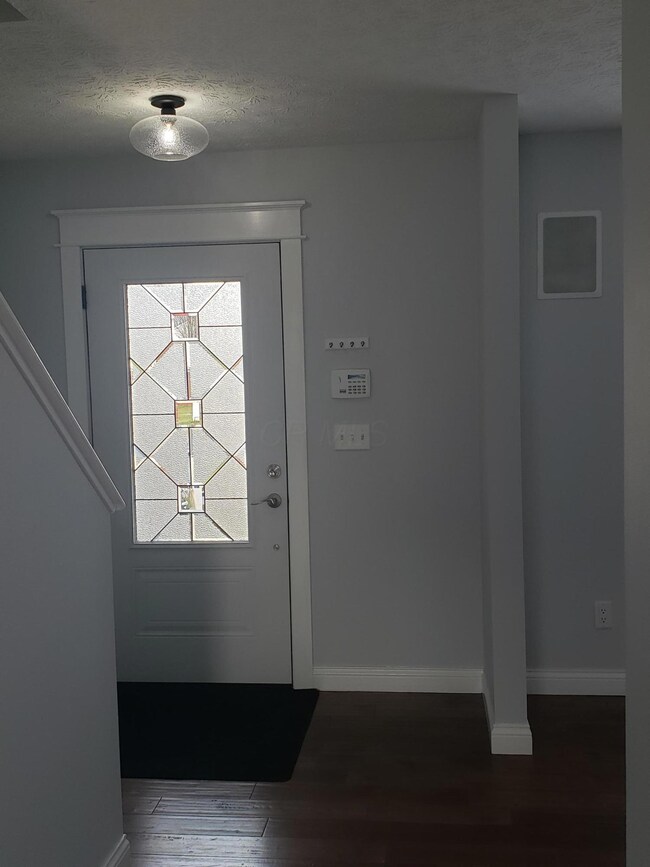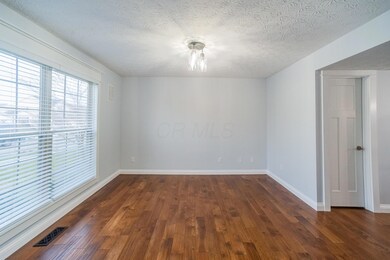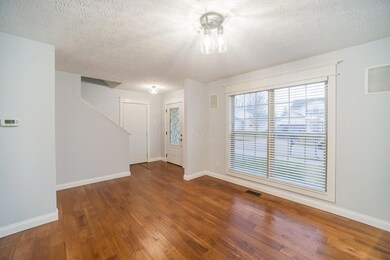
2225 Dates St Delaware, OH 43015
Highlights
- Whirlpool Bathtub
- Fenced Yard
- Patio
- Great Room
- 2 Car Attached Garage
- Home Security System
About This Home
As of February 2021***SHOWINGS START JAN 15***What is not to love about this 2048 sq ft Lantern Chase Beauty! Nothing to do but move in and enjoy! This beautiful 4 bedroom, 2.5 bath with a full basement has it all! Almost everything is new since 2016. Stunning hardwood flooring on main level installed 2016, totally new kitchen 2016 includes stainless appliances, white soft close cabinets, granite counter tops, hot water tank 2016, new furnace 2018, new roof 2020, new carpet 2020, new fans & light fixtures 2020, new blinds 2020, fantastic hall bath remodeled 2020, freshly painted 2020, new doors & handles, new blinds & lighting, laundry hook up in basement & second floor...this home is like new!!! Close to historic Downtown Delaware, the famous Little Brown Jug at the Delaware County Fair and Tanger Outlet!
Last Agent to Sell the Property
Susan Sayre
Collective House Realty Listed on: 01/14/2021
Home Details
Home Type
- Single Family
Est. Annual Taxes
- $4,045
Year Built
- Built in 2001
Lot Details
- 6,970 Sq Ft Lot
- Fenced Yard
HOA Fees
- $23 Monthly HOA Fees
Parking
- 2 Car Attached Garage
- On-Street Parking
Home Design
- Block Foundation
- Vinyl Siding
Interior Spaces
- 2,048 Sq Ft Home
- 2-Story Property
- Insulated Windows
- Great Room
- Home Security System
- Basement
Kitchen
- Electric Range
- Microwave
- Dishwasher
Flooring
- Carpet
- Ceramic Tile
- Vinyl
Bedrooms and Bathrooms
- 4 Bedrooms
- Whirlpool Bathtub
Laundry
- Laundry on lower level
- Electric Dryer Hookup
Outdoor Features
- Patio
Utilities
- Forced Air Heating and Cooling System
- Heating System Uses Gas
- Gas Water Heater
Community Details
- Association Phone (614) 781-0055
- Rehan Hossain/Towne HOA
Listing and Financial Details
- Assessor Parcel Number 519-320-18-059-000
Ownership History
Purchase Details
Home Financials for this Owner
Home Financials are based on the most recent Mortgage that was taken out on this home.Purchase Details
Home Financials for this Owner
Home Financials are based on the most recent Mortgage that was taken out on this home.Purchase Details
Purchase Details
Home Financials for this Owner
Home Financials are based on the most recent Mortgage that was taken out on this home.Similar Homes in Delaware, OH
Home Values in the Area
Average Home Value in this Area
Purchase History
| Date | Type | Sale Price | Title Company |
|---|---|---|---|
| Warranty Deed | $310,000 | Stewart Title Box | |
| Special Warranty Deed | $162,299 | None Available | |
| Sheriffs Deed | $159,000 | None Available | |
| Deed | $192,165 | -- |
Mortgage History
| Date | Status | Loan Amount | Loan Type |
|---|---|---|---|
| Open | $248,000 | New Conventional | |
| Previous Owner | $199,500 | Unknown | |
| Previous Owner | $5,000 | Unknown | |
| Previous Owner | $189,877 | FHA |
Property History
| Date | Event | Price | Change | Sq Ft Price |
|---|---|---|---|---|
| 03/27/2025 03/27/25 | Off Market | $310,000 | -- | -- |
| 02/18/2021 02/18/21 | Sold | $310,000 | +4.1% | $151 / Sq Ft |
| 01/14/2021 01/14/21 | For Sale | $297,900 | +83.6% | $145 / Sq Ft |
| 03/14/2016 03/14/16 | Sold | $162,299 | -12.3% | $79 / Sq Ft |
| 02/13/2016 02/13/16 | Pending | -- | -- | -- |
| 10/13/2015 10/13/15 | For Sale | $185,000 | -- | $90 / Sq Ft |
Tax History Compared to Growth
Tax History
| Year | Tax Paid | Tax Assessment Tax Assessment Total Assessment is a certain percentage of the fair market value that is determined by local assessors to be the total taxable value of land and additions on the property. | Land | Improvement |
|---|---|---|---|---|
| 2024 | $5,006 | $103,470 | $21,880 | $81,590 |
| 2023 | $5,016 | $103,470 | $21,880 | $81,590 |
| 2022 | $4,254 | $76,200 | $15,960 | $60,240 |
| 2021 | $4,347 | $76,200 | $15,960 | $60,240 |
| 2020 | $4,401 | $76,200 | $15,960 | $60,240 |
| 2019 | $4,045 | $63,490 | $13,300 | $50,190 |
| 2018 | $4,101 | $63,490 | $13,300 | $50,190 |
| 2017 | $2,031 | $58,380 | $10,990 | $47,390 |
| 2016 | $3,453 | $58,380 | $10,990 | $47,390 |
| 2015 | $3,377 | $58,380 | $10,990 | $47,390 |
| 2014 | $3,556 | $58,380 | $10,990 | $47,390 |
| 2013 | $3,449 | $58,380 | $10,990 | $47,390 |
Agents Affiliated with this Home
-
S
Seller's Agent in 2021
Susan Sayre
Collective House Realty
-
Jonathan Duy

Buyer's Agent in 2021
Jonathan Duy
Century 21 HomeStar
(440) 221-7555
4 in this area
10 Total Sales
-
John Parmi

Seller's Agent in 2016
John Parmi
RE/MAX
(614) 206-2743
64 Total Sales
Map
Source: Columbus and Central Ohio Regional MLS
MLS Number: 221001135
APN: 519-320-18-059-000
- 124 Millcroft Place
- 281 Stonhope Dr
- 309 Timbersmith Dr
- 541 Beckler Ln
- 210 Glemsbury Dr
- 583 Beckler Ln
- 530 Lamplight Dr
- 253 Lanthorn Pond Dr
- 301 Tar Heel Dr
- 217 Harwood Ct
- 220 Seatrain Dr
- 894 Broadview Chase Dr
- 127 Seatrain Dr
- 675 Penwell Dr
- 664 Penwell Dr
- 425 Greenland Pass
- 186 Lexington Blvd
- 376 Greenland Pass
- 362 Greenland Pass
- 1542 Troy Rd
