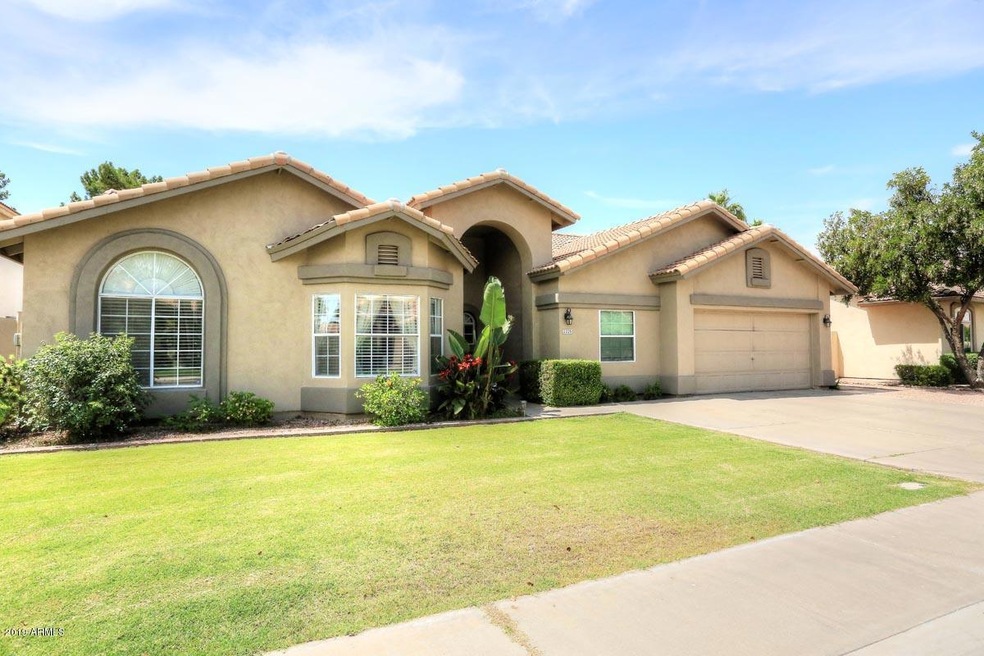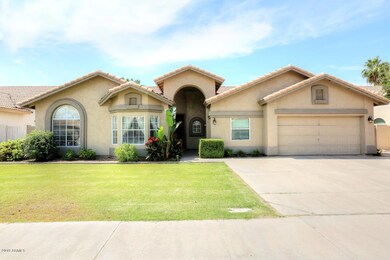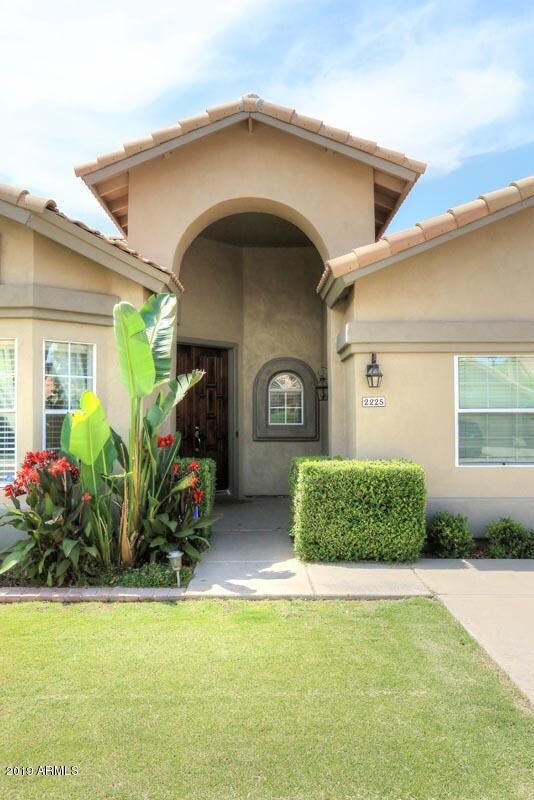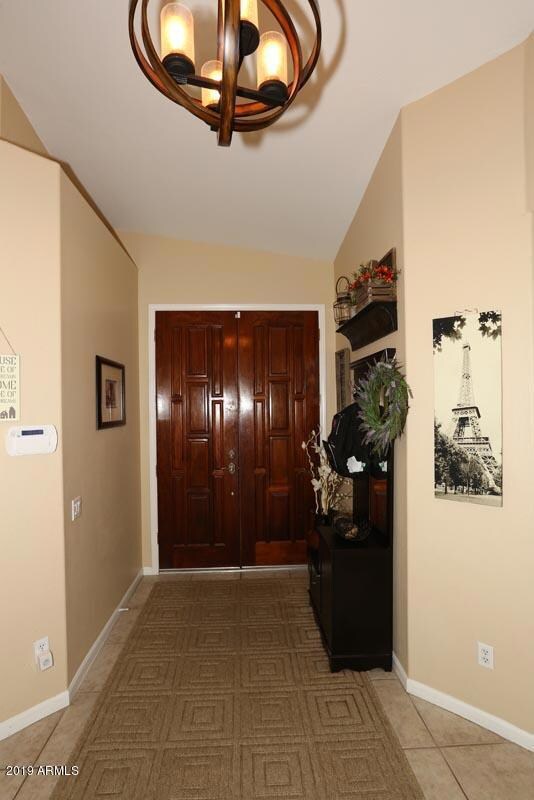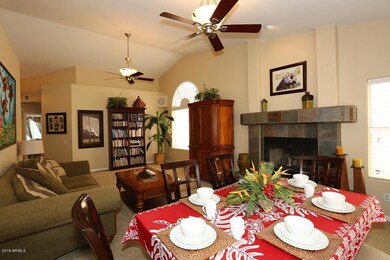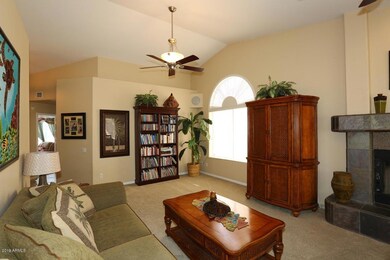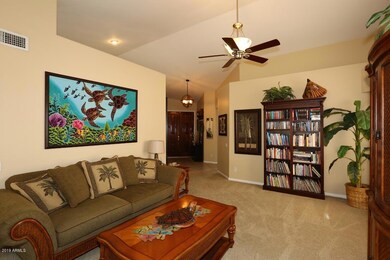
2225 E Tahitian Way Gilbert, AZ 85234
Val Vista NeighborhoodHighlights
- Fitness Center
- Clubhouse
- 1 Fireplace
- Val Vista Lakes Elementary School Rated A-
- Vaulted Ceiling
- Granite Countertops
About This Home
As of July 2019Beautiful home in coveted Val Vista Lakes with a large open floor plan and complete privacy with no neighbors behind. This home offers multiple areas for gatherings & entertaining. Large family room opens to the kitchen, pantry and breakfast niche as well as a huge adjacent room that can be a second family room or LR/DR. Granite and tumbled travertine accents throughout. Master suite has 2 closets and nook area just outside that has many options, including a work area. Split-bedroom plan. Both bathrooms upgraded. Newer high-end carpet and 18 inch diagonal tile throughout. Third garage bay recently converted into fourth bedroom for added space. Large backyard has a covered patio with built in BBQ. You will find multiple common area parks throughout this neighborhood. Owners have free access to Val Vista Lakes Clubhouse; tennis courts, work out rooms, indoor racquetball courts, beach pool, heated Olympic lap pool outdoor entertaining areas, formal banquet room & more. It has the feel of a luxury resort.
Last Agent to Sell the Property
Christine Doller
Century 21 Arizona Foothills License #SA639514000 Listed on: 06/14/2019

Home Details
Home Type
- Single Family
Est. Annual Taxes
- $1,910
Year Built
- Built in 1989
Lot Details
- 8,411 Sq Ft Lot
- Block Wall Fence
- Front and Back Yard Sprinklers
- Sprinklers on Timer
- Grass Covered Lot
HOA Fees
- $91 Monthly HOA Fees
Parking
- 2 Car Direct Access Garage
- 3 Open Parking Spaces
- Garage Door Opener
Home Design
- Wood Frame Construction
- Tile Roof
- Stucco
Interior Spaces
- 2,064 Sq Ft Home
- 1-Story Property
- Vaulted Ceiling
- Ceiling Fan
- 1 Fireplace
- Washer and Dryer Hookup
Kitchen
- Eat-In Kitchen
- Breakfast Bar
- Built-In Microwave
- Granite Countertops
Flooring
- Carpet
- Tile
Bedrooms and Bathrooms
- 4 Bedrooms
- Primary Bathroom is a Full Bathroom
- 2 Bathrooms
- Dual Vanity Sinks in Primary Bathroom
- Bathtub With Separate Shower Stall
Schools
- Val Vista Lakes Elementary School
- Highland Jr High Middle School
- Highland High School
Utilities
- Refrigerated Cooling System
- Heating Available
- High Speed Internet
- Cable TV Available
Additional Features
- No Interior Steps
- Covered patio or porch
Listing and Financial Details
- Tax Lot 129
- Assessor Parcel Number 304-98-134
Community Details
Overview
- Association fees include ground maintenance
- Brown Property Mngmt Association, Phone Number (480) 539-1396
- Built by Richmond American
- Tanglewood Cove At Val Vista Lakes 2 Lot 116 228 Subdivision
Amenities
- Clubhouse
- Recreation Room
Recreation
- Tennis Courts
- Racquetball
- Community Playground
- Fitness Center
- Community Pool
- Community Spa
- Bike Trail
Ownership History
Purchase Details
Purchase Details
Home Financials for this Owner
Home Financials are based on the most recent Mortgage that was taken out on this home.Purchase Details
Home Financials for this Owner
Home Financials are based on the most recent Mortgage that was taken out on this home.Purchase Details
Home Financials for this Owner
Home Financials are based on the most recent Mortgage that was taken out on this home.Purchase Details
Home Financials for this Owner
Home Financials are based on the most recent Mortgage that was taken out on this home.Purchase Details
Home Financials for this Owner
Home Financials are based on the most recent Mortgage that was taken out on this home.Similar Homes in the area
Home Values in the Area
Average Home Value in this Area
Purchase History
| Date | Type | Sale Price | Title Company |
|---|---|---|---|
| Special Warranty Deed | -- | None Available | |
| Warranty Deed | $367,500 | Security Title Agency Inc | |
| Interfamily Deed Transfer | -- | First American Mortgage Solu | |
| Warranty Deed | $285,000 | Magnus Title Agency Llc | |
| Warranty Deed | $230,000 | Security Title Agency | |
| Interfamily Deed Transfer | -- | Assured Quality Title Compan |
Mortgage History
| Date | Status | Loan Amount | Loan Type |
|---|---|---|---|
| Previous Owner | $275,625 | New Conventional | |
| Previous Owner | $273,075 | FHA | |
| Previous Owner | $275,793 | FHA | |
| Previous Owner | $225,834 | FHA | |
| Previous Owner | $15,000 | Credit Line Revolving | |
| Previous Owner | $174,000 | Unknown | |
| Previous Owner | $160,000 | Unknown | |
| Previous Owner | $23,400 | Stand Alone Second |
Property History
| Date | Event | Price | Change | Sq Ft Price |
|---|---|---|---|---|
| 07/17/2019 07/17/19 | Sold | $367,500 | -21.8% | $178 / Sq Ft |
| 06/13/2019 06/13/19 | For Sale | $470,000 | +64.9% | $228 / Sq Ft |
| 01/28/2016 01/28/16 | Sold | $285,000 | 0.0% | $153 / Sq Ft |
| 11/30/2015 11/30/15 | Pending | -- | -- | -- |
| 11/16/2015 11/16/15 | For Sale | $285,000 | +23.9% | $153 / Sq Ft |
| 11/06/2012 11/06/12 | Sold | $230,000 | 0.0% | $123 / Sq Ft |
| 09/27/2012 09/27/12 | Pending | -- | -- | -- |
| 09/26/2012 09/26/12 | For Sale | $230,000 | -- | $123 / Sq Ft |
Tax History Compared to Growth
Tax History
| Year | Tax Paid | Tax Assessment Tax Assessment Total Assessment is a certain percentage of the fair market value that is determined by local assessors to be the total taxable value of land and additions on the property. | Land | Improvement |
|---|---|---|---|---|
| 2025 | $2,139 | $28,992 | -- | -- |
| 2024 | $2,558 | $27,611 | -- | -- |
| 2023 | $2,558 | $41,870 | $8,370 | $33,500 |
| 2022 | $2,489 | $31,950 | $6,390 | $25,560 |
| 2021 | $2,574 | $30,180 | $6,030 | $24,150 |
| 2020 | $2,535 | $27,220 | $5,440 | $21,780 |
| 2019 | $1,969 | $24,030 | $4,800 | $19,230 |
| 2018 | $1,910 | $22,350 | $4,470 | $17,880 |
| 2017 | $1,845 | $21,750 | $4,350 | $17,400 |
| 2016 | $1,911 | $21,210 | $4,240 | $16,970 |
| 2015 | $1,741 | $19,930 | $3,980 | $15,950 |
Agents Affiliated with this Home
-
C
Seller's Agent in 2019
Christine Doller
Century 21 Arizona Foothills
(480) 704-8000
-
Richard Harless

Buyer's Agent in 2019
Richard Harless
AZ Flat Fee
(480) 485-4881
9 in this area
806 Total Sales
-

Seller's Agent in 2016
Stacie Whitfield
Flat List RE
(425) 344-6779
1 in this area
466 Total Sales
-
Ron Tompkins

Seller's Agent in 2012
Ron Tompkins
Realty One Group
(602) 690-6903
57 Total Sales
-
D
Buyer's Agent in 2012
Donald Halbert
Realty Executives
Map
Source: Arizona Regional Multiple Listing Service (ARMLS)
MLS Number: 5939621
APN: 304-98-134
- 2333 E Egret Ct
- 2301 E Beachcomber Dr
- 2218 E Mallard Ct
- 2132 E Chesapeake Dr
- 1110 N Gull Haven Ct
- 1010 N Osprey Ct
- 2131 E New Bedford Dr
- 2313 E Gondola Ln
- 2305 E Millbrae Ct
- 2128 E Clipper Ln
- 2043 E Clipper Ln
- 1101 N Peppertree Dr
- 1934 E Cypress Tree Dr
- 2243 E Cortez Dr
- 1920 E Schooner Ct
- 1001 N Peppertree Dr
- 2026 E Cortez Dr
- 804 N Jamaica Way
- 2057 E Marquette Dr
- 1918 E Anchor Dr
