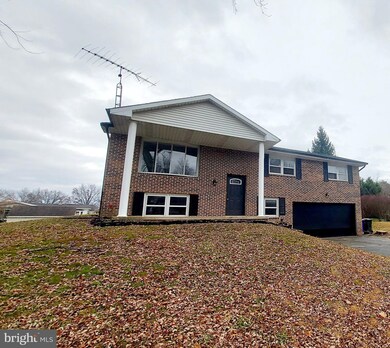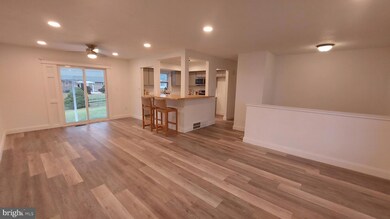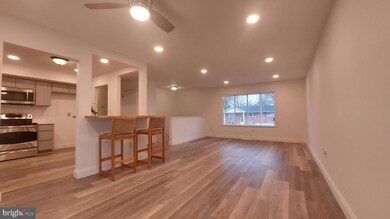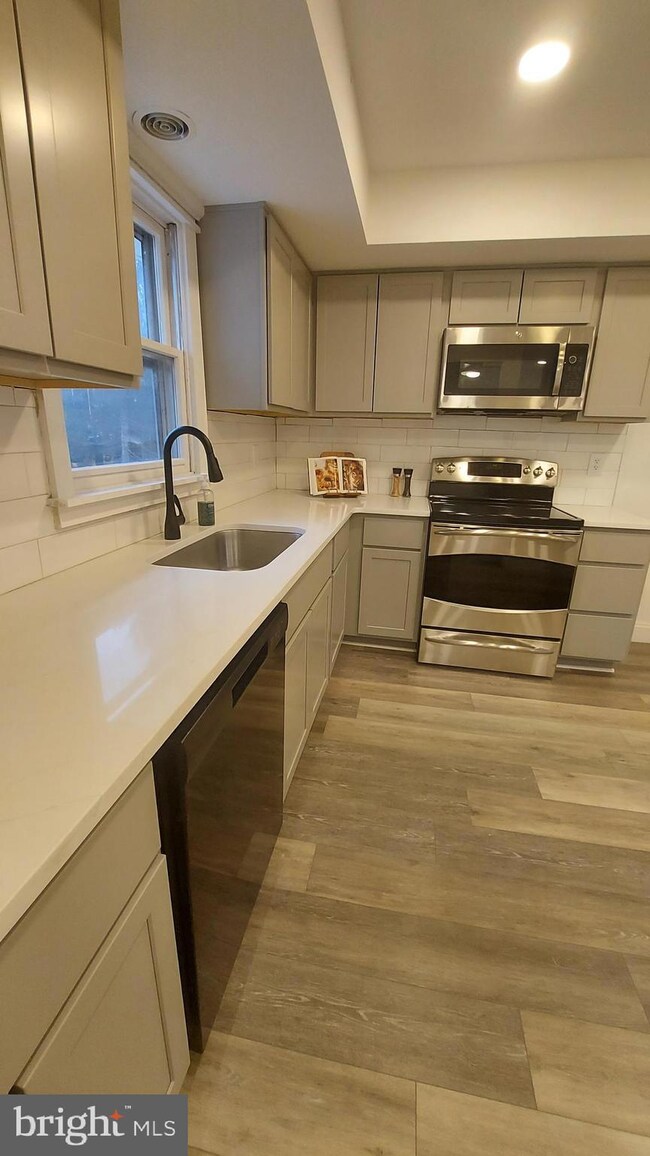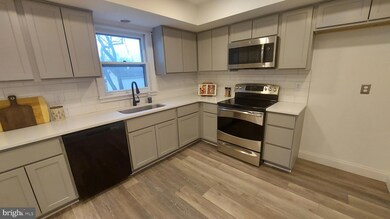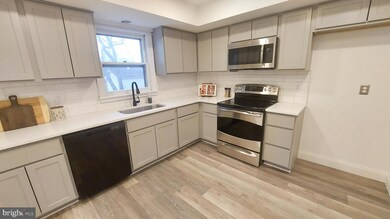
2225 Esbenshade Rd York, PA 17408
Shiloh NeighborhoodHighlights
- Open Floorplan
- Garden View
- Upgraded Countertops
- Wood Flooring
- No HOA
- Stainless Steel Appliances
About This Home
As of January 2024Come home to this updated home offering inviting open space great for the enjoying family and entertaining. This home offers 3 bedrooms and 2 full bathrooms and a 2 car garage. The main level offers brand new luxury vinyl plank flooring throughout with a remodeled kitchen. The open kitchen offers a butcher block bar, new appliances, quartz countertops, and gray cabinets. It is open to the dining and main living areas. The dining area offers access to the covered patio. The main bathroom has been fully remodeled with brand new tub/shower and flooring and vanity. The lower level boasts a large brick hearth wood burning fireplace with original built in. The lower level also has the laundry area and access to the 2 car garage. Great location close to UPMC hospital, all major shopping, restaurants, highways etc. Come see this home today!
Home Details
Home Type
- Single Family
Est. Annual Taxes
- $4,378
Year Built
- Built in 1978 | Remodeled in 2023
Lot Details
- 0.27 Acre Lot
- Landscaped
- Back and Front Yard
- Property is in excellent condition
Parking
- 2 Car Direct Access Garage
- 2 Driveway Spaces
- Public Parking
- Basement Garage
- Front Facing Garage
- On-Street Parking
Home Design
- Split Foyer
- Brick Exterior Construction
- Block Foundation
- Shingle Roof
- Vinyl Siding
Interior Spaces
- Property has 2 Levels
- Open Floorplan
- Built-In Features
- Bar
- Ceiling Fan
- Recessed Lighting
- Wood Burning Fireplace
- Brick Fireplace
- Double Pane Windows
- Insulated Doors
- Family Room
- Living Room
- Dining Room
- Garden Views
Kitchen
- Eat-In Kitchen
- Gas Oven or Range
- Microwave
- Dishwasher
- Stainless Steel Appliances
- Upgraded Countertops
Flooring
- Wood
- Carpet
- Ceramic Tile
Bedrooms and Bathrooms
- 3 Main Level Bedrooms
- Bathtub with Shower
- Walk-in Shower
Laundry
- Laundry Room
- Laundry on lower level
- Washer and Dryer Hookup
Finished Basement
- Heated Basement
- Walk-Out Basement
- Basement Fills Entire Space Under The House
- Connecting Stairway
- Interior Basement Entry
- Garage Access
- Basement Windows
Home Security
- Storm Doors
- Fire and Smoke Detector
Outdoor Features
- Patio
- Exterior Lighting
- Porch
Location
- Suburban Location
Schools
- West York Area Middle School
- West York Area High School
Utilities
- Forced Air Heating and Cooling System
- Electric Water Heater
- Municipal Trash
- Cable TV Available
Community Details
- No Home Owners Association
- Shiloh Subdivision
Listing and Financial Details
- Assessor Parcel Number 51-000-21-0116-00-00000
Ownership History
Purchase Details
Home Financials for this Owner
Home Financials are based on the most recent Mortgage that was taken out on this home.Purchase Details
Home Financials for this Owner
Home Financials are based on the most recent Mortgage that was taken out on this home.Purchase Details
Purchase Details
Purchase Details
Similar Homes in York, PA
Home Values in the Area
Average Home Value in this Area
Purchase History
| Date | Type | Sale Price | Title Company |
|---|---|---|---|
| Deed | $265,000 | Yorktowne Settlement | |
| Deed | $200,000 | None Listed On Document | |
| Administrators Deed | -- | None Listed On Document | |
| Warranty Deed | $105,000 | -- | |
| Quit Claim Deed | -- | -- |
Mortgage History
| Date | Status | Loan Amount | Loan Type |
|---|---|---|---|
| Open | $56,000 | New Conventional |
Property History
| Date | Event | Price | Change | Sq Ft Price |
|---|---|---|---|---|
| 01/29/2024 01/29/24 | Sold | $265,000 | -3.6% | $148 / Sq Ft |
| 12/22/2023 12/22/23 | Pending | -- | -- | -- |
| 12/04/2023 12/04/23 | For Sale | $274,900 | +37.5% | $153 / Sq Ft |
| 08/25/2023 08/25/23 | Sold | $200,000 | -11.1% | $111 / Sq Ft |
| 08/05/2023 08/05/23 | Pending | -- | -- | -- |
| 08/01/2023 08/01/23 | For Sale | $225,000 | -- | $125 / Sq Ft |
Tax History Compared to Growth
Tax History
| Year | Tax Paid | Tax Assessment Tax Assessment Total Assessment is a certain percentage of the fair market value that is determined by local assessors to be the total taxable value of land and additions on the property. | Land | Improvement |
|---|---|---|---|---|
| 2025 | $4,491 | $133,180 | $33,760 | $99,420 |
| 2024 | $4,378 | $133,180 | $33,760 | $99,420 |
| 2023 | $4,378 | $133,180 | $33,760 | $99,420 |
| 2022 | $4,378 | $133,180 | $33,760 | $99,420 |
| 2021 | $4,245 | $133,180 | $33,760 | $99,420 |
| 2020 | $4,245 | $133,180 | $33,760 | $99,420 |
| 2019 | $4,165 | $133,180 | $33,760 | $99,420 |
| 2018 | $4,132 | $133,180 | $33,760 | $99,420 |
| 2017 | $4,005 | $133,180 | $33,760 | $99,420 |
| 2016 | $0 | $133,180 | $33,760 | $99,420 |
| 2015 | -- | $133,180 | $33,760 | $99,420 |
| 2014 | -- | $133,180 | $33,760 | $99,420 |
Agents Affiliated with this Home
-
B
Seller's Agent in 2024
BRITTANY GRUVER
Infinity Real Estate
(717) 659-3311
7 in this area
209 Total Sales
-

Buyer's Agent in 2024
Collin Boyer
Real of Pennsylvania
(717) 991-5085
9 in this area
272 Total Sales
-

Seller's Agent in 2023
Mark Carr
Berkshire Hathaway HomeServices Homesale Realty
(717) 891-1262
4 in this area
141 Total Sales
-

Buyer's Agent in 2023
Liz Hamberger
Keller Williams Keystone Realty
(717) 577-0814
10 in this area
1,208 Total Sales
Map
Source: Bright MLS
MLS Number: PAYK2052870
APN: 51-000-21-0116.00-00000
- 2188 Esbenshade Rd
- 2290 School St
- 2540 Audlyn Dr
- 2381 Sunset Ln
- 0 Log Cabin Rd
- 2451 Log Cabin Rd
- 2748 Thornbridge Rd E
- 2261 Pine Rd
- 0 Carlisle Rd
- 2761 Sparrow Dr
- 2481 Broad St
- 1765 Ivy Pump Ln
- 2785 Sparrow Dr
- 2269 Locust Ln
- 1802 Michelle Dr
- 2505 Westminster Dr
- 1195 Saddleback Rd
- 2418 Berkshire Ln
- 2632 Grandview Park Dr Unit 11
- 2231 Walnut Bottom Rd Unit 16

