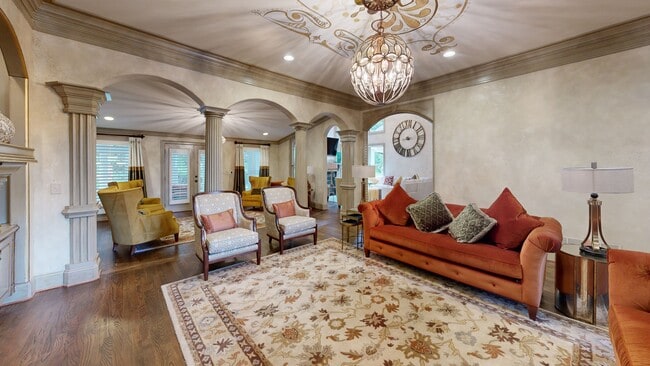Welcome to 2225 Johnson Ferry Rd, a breathtaking luxury estate in the heart of East Cobb where art, elegance, and comfort unite to create a living experience like no other! Fully furnished - everything you see is included. *The buyer gets a $5000 rebate when an offer is submitted before May 30th, 2025 This one-of-a-kind masterpiece offers over 7,824 sq ft of thoughtfully designed living space on a lush, sprawling lot, featuring 6 spacious bedrooms, 5.5 luxurious bathrooms, and extraordinary craftsmanship throughout. ( Additional exterior show area near the swimming pool) From the moment you step inside, you're greeted by soaring ceilings, rich hardwood floors, and a flood of natural light that dances through oversized windows, showcasing stunning upscale finishes. The heart of the home is a true work of art - literally! The living room, dining room, and powder room have been meticulously hand-painted by an internationally renowned artist, infusing every inch with sophistication, creativity, and soul. The chef's kitchen is a dream come true, featuring top-of-the-line appliances, custom cabinetry, and a grand island perfect for hosting unforgettable gatherings. The expansive master suite is a serene sanctuary, complete with a cozy sitting area, a spa-inspired bathroom, and custom walk-in closets that make every day feel like a luxury retreat. Each additional bedroom offers en-suite privacy, ideal for family and guests. The beautifully finished terrace level is designed for fun and relaxation, offering a private home theater, a fully-equipped gym, and endless space for entertainment and recreation. Step outside and be transported to your own private resort - with a sparkling swimming pool, soothing waterfall, outdoor kitchen, table tennis zone, and multiple lounge areas perfect for year-round gatherings under the stars. Located in a top-rated school district and just minutes from the best shopping, dining, and parks, this home offers the perfect blend of luxury, convenience, and serenity. And here's the cherry on top: Take advantage of this incredible opportunity and make this artistic paradise yours today. Schedule your private tour now and experience the magic for yourself! Preferred lender: Safe Haven Mortgage Inc. Lender Credit available






