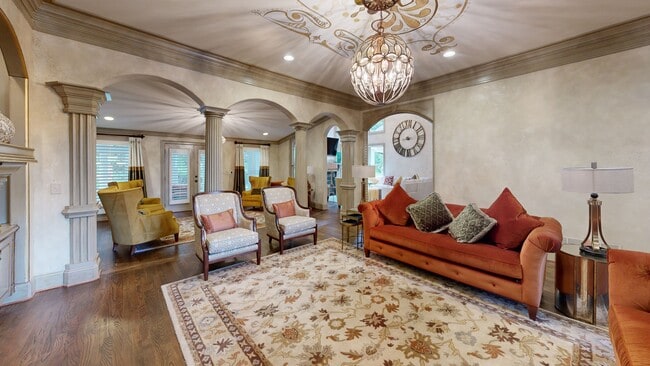DIRECT BUYER'S INCENTIVE + UP TO $7,000 closing costs from preferred lender, SAFE HAVEN MORTGAGE INC, if under contract by July 31, 2025!
Welcome to 2225 Johnson Ferry Rd, a breathtaking, fully furnished luxury estate nestled in the heart of East Cobb. This exceptional property boasts over 7,824 sq ft of meticulously designed living space, situated on a lush and private lot, where art, elegance, and comfort converge in one magnificent home.
Featuring 6 spacious bedrooms and 6.5 luxurious bathrooms, this home showcases extraordinary craftsmanship and high-end finishes throughout. Soaring ceilings, rich hardwood floors, and expansive windows flood the home with natural light. The living room, dining room, and powder room feature custom, hand-painted art by an internationally renowned artist, adding a unique touch rarely found in residential homes.
The heart of the home includes an open-concept living area, a gourmet kitchen with top-of-the-line appliances, and multiple entertaining spaces perfect for family gatherings or elegant soirees. The fully furnished interiors are included in the sale—just move in and enjoy!
Step outside to your private oasis featuring a resort-style swimming pool, an additional outdoor show area, and beautifully landscaped grounds—ideal for entertaining or simply relaxing in style.
Additional features include a spacious three-car garage, home office, and multiple flex spaces that can be tailored to your needs.
Key Features:
? Over 7,824 sq ft of living space
? 6 bedrooms | 6.5 bathrooms
? Fully furnished—everything you see stays!
? Custom hand-painted interiors
? Private pool & outdoor entertaining area
? Direct buyer incentive can be used for closing costs or reduction of pric reductione
? Additional UPTO $7,000 rebate if under contract by July 31, 2025
Don’t miss the opportunity to own this extraordinary, one-of-a-kind East Cobb masterpiece!






