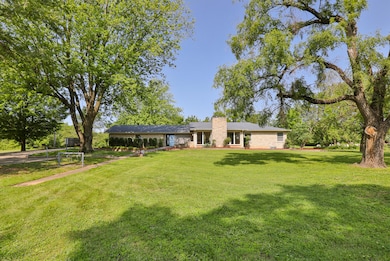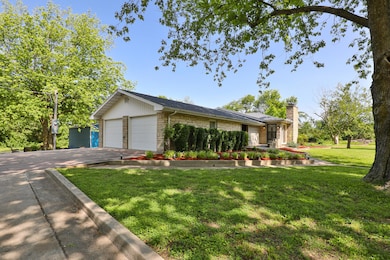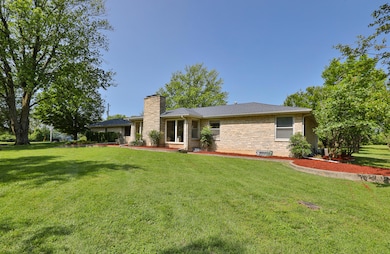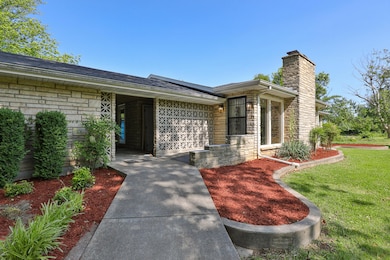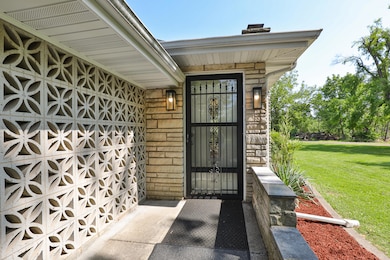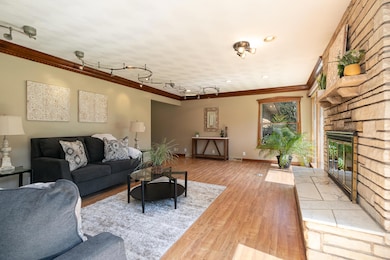2225 N Plainview Rd Springfield, MO 65803
Estimated payment $3,832/month
Highlights
- Second Kitchen
- Ranch Style House
- Electric Vehicle Home Charger
- Willard High School Rated 9+
- No HOA
- Fireplace in Basement
About This Home
Turnkey Opportunity for Entrepreneurs: 5.8-Acre Live/Work Property with Built-In Business Potential! Step into your next business venture with confidence on this rare 5.89-acre property, uniquely zoned for both residential and commercial-industrial use — offering unlimited potential for small business owners, contractors, and entrepreneurs. Whether you're launching a business, opening a veterinary or medical clinic, starting an auto sales or repair shop, expanding into self-storage, establishing a construction headquarters, or want to open a nursery, or greenhouse — this property can support your vision. Business-Ready Features Include:
City-Approved Handicapped Ramp & Bike Rack: ADA ramp compliant for retail or professional use · Shop Building: Perfect for inventory storage, workshop space, or future business expansion · Ample Parking & Accessibility: Easy access for customers, vendors, and deliveries. Live and Work Onsite — or Generate Rental Income! At the heart of the property sits a beautifully remodeled home offering over 4,000 sq ft of flexible living space. Live onsite to oversee operations, or generate rental income with the lower-level apartment.
Features Include: · Main Level: 3 bedrooms, 2 bathrooms, formal dining room, updated kitchen, oversized windows, and a stunning great room with rock fireplace · Lower Level: Private entrance, 2 bedrooms, 1 full bath, second full kitchen, large living room, and extensive storage — ideal for multigenerational living, staff accommodations, or short-/long-term rental.
· EV Charging Station Property Highlights: · Fully remodeled kitchens and bathrooms · 2-car garage (main level), 1-car garage (lower level) · Zoned for both residential and commercial use · Flexible living space with strong rental income potential ·· Level, partially wooded land offering expansion possibilities.
Home Details
Home Type
- Single Family
Est. Annual Taxes
- $3,414
Year Built
- Built in 1966
Lot Details
- 5.83 Acre Lot
- Street terminates at a dead end
- Landscaped
- Level Lot
Home Design
- Ranch Style House
- Concrete Foundation
- Stone
Interior Spaces
- 4,028 Sq Ft Home
- Brick Fireplace
- Family Room
- Living Room with Fireplace
- Laminate Flooring
- Washer and Dryer Hookup
Kitchen
- Second Kitchen
- Stove
- Dishwasher
- Kitchen Island
- Disposal
Bedrooms and Bathrooms
- 5 Bedrooms
- 3 Full Bathrooms
Finished Basement
- Walk-Out Basement
- Basement Fills Entire Space Under The House
- Interior and Exterior Basement Entry
- Fireplace in Basement
- Apartment Living Space in Basement
- Bedroom in Basement
Parking
- 3 Car Attached Garage
- Basement Garage
- Electric Vehicle Home Charger
- Heated Garage
- Rear-Facing Garage
- Side Facing Garage
Outdoor Features
- Outbuilding
Schools
- Wd Central Elementary School
- Willard High School
Utilities
- Forced Air Zoned Heating and Cooling System
- Power Generator
- Electric Water Heater
- Septic Tank
Community Details
- No Home Owners Association
- Plainview Subdivision
Listing and Financial Details
- Assessor Parcel Number 1307200031
Map
Home Values in the Area
Average Home Value in this Area
Tax History
| Year | Tax Paid | Tax Assessment Tax Assessment Total Assessment is a certain percentage of the fair market value that is determined by local assessors to be the total taxable value of land and additions on the property. | Land | Improvement |
|---|---|---|---|---|
| 2025 | $2,377 | $43,970 | $7,280 | $36,690 |
| 2024 | $2,085 | $37,870 | $5,380 | $32,490 |
| 2023 | $2,077 | $37,870 | $5,380 | $32,490 |
| 2022 | $1,807 | $32,780 | $5,380 | $27,400 |
| 2021 | $1,808 | $32,780 | $5,380 | $27,400 |
| 2020 | $1,823 | $32,740 | $5,380 | $27,360 |
| 2019 | $1,815 | $32,740 | $5,380 | $27,360 |
| 2018 | $1,813 | $32,550 | $5,380 | $27,170 |
| 2017 | $1,797 | $32,440 | $5,380 | $27,060 |
| 2016 | $1,782 | $32,440 | $5,380 | $27,060 |
| 2015 | $1,768 | $32,440 | $5,380 | $27,060 |
| 2014 | $1,778 | $89,150 | $49,310 | $39,840 |
Property History
| Date | Event | Price | List to Sale | Price per Sq Ft |
|---|---|---|---|---|
| 09/09/2025 09/09/25 | Price Changed | $675,000 | -1.5% | $168 / Sq Ft |
| 07/15/2025 07/15/25 | Price Changed | $685,000 | -2.0% | $170 / Sq Ft |
| 06/13/2025 06/13/25 | For Sale | $699,000 | -- | $174 / Sq Ft |
Purchase History
| Date | Type | Sale Price | Title Company |
|---|---|---|---|
| Warranty Deed | -- | None Listed On Document | |
| Warranty Deed | -- | None Available |
Mortgage History
| Date | Status | Loan Amount | Loan Type |
|---|---|---|---|
| Open | $384,000 | New Conventional | |
| Previous Owner | $200,000 | FHA |
Source: Southern Missouri Regional MLS
MLS Number: 60296969
APN: 13-07-200-031
- 4620 W Willard Rd
- 4107 W Kearney St
- 3952 W Collings St
- 4221 W Maple St
- 3340 W Bellaire St
- 4426 W Billings St
- 6092 W Farm Road 114
- 2440 N Cresthaven Ave
- 3319 W Kearney St
- 3468 W Hestand St
- 3467 W Hestand St
- 3443 W Hestand St
- 4553 W La Siesta St
- 1807 N Tyler Ave
- 4247 W La Siesta Place
- 2571 N Honeysuckle Way
- 4552 W La Casa St
- 3526 Fratelli Ln
- 1906 N Golden Ave
- 327 S Red Ave
- 2601 N Cresthaven Ave
- 3945 W Maple St
- 3905 W Maple St Unit A100
- 3905 W Maple St Unit A101
- 5697 W Alexa Ln
- 4475 W Nicholas St
- 3814 W Parkridge Cir
- 778 Osage Rd
- 1435 W Talmage St
- 1630 S Burks Ave
- 2139 W Walnut St
- 1110 S Glenn Ave
- 3861 W University St
- 1110 S Scenic Ave
- 1851 N Johnston Ave
- 1130 S Scenic Ave
- 1315 W Poplar St
- 2046 S Pebbleridge
- 1303 W College St
- 830 W Scott St

