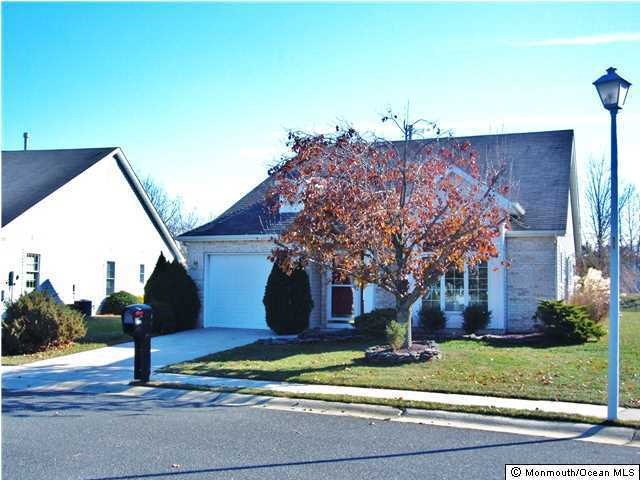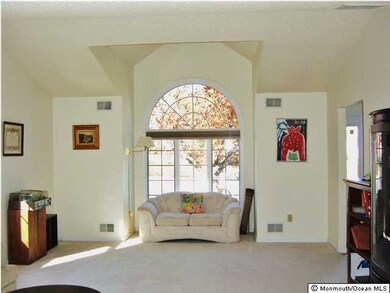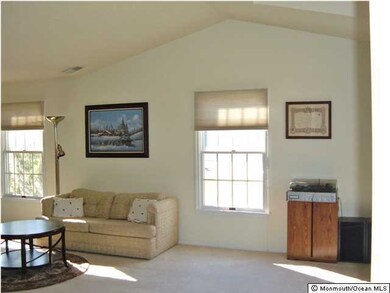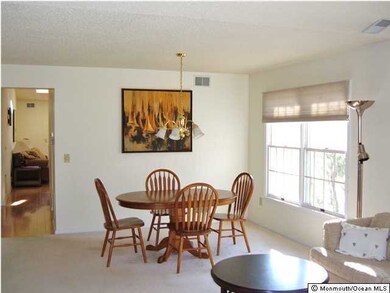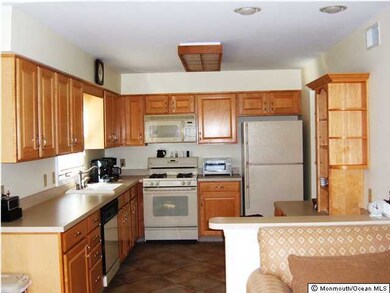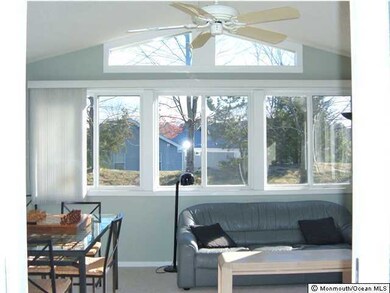
2225 S Chanticleer Ct Toms River, NJ 08755
Highlights
- Golf Course Community
- Clubhouse
- Community Pool
- Senior Community
- Sun or Florida Room
- Tennis Courts
About This Home
As of March 2019Newer Westham Model located on a cul de sac. Great curb appeal with palladium style window and brick front. Vautled ceiling in living room. Dining room located off kitchen. Family room with wood floors, high ceiling, skylights and slider leading to bright 3 season room. Large 20 x 13 master bed with walk-in closet. Ensuite bath with large soaking tub and separate shower. Guest bedroom with dual closets. Cement patio. Lots of space between neighbors. room sizes approx. min. age requirement is 55
Last Agent to Sell the Property
Richard Norman
New Direction Realty Listed on: 12/01/2013
Last Buyer's Agent
John Hazelet
Realty One Group Emerge
Home Details
Home Type
- Single Family
Est. Annual Taxes
- $3,337
Year Built
- Built in 1998
HOA Fees
- $144 Monthly HOA Fees
Parking
- 1 Car Attached Garage
- Garage Door Opener
Interior Spaces
- 1-Story Property
- Ceiling Fan
- Skylights
- Recessed Lighting
- Light Fixtures
- Window Treatments
- Sliding Doors
- Family Room
- Living Room
- Sun or Florida Room
- Ceramic Tile Flooring
- Pull Down Stairs to Attic
Kitchen
- Stove
- Microwave
- Dishwasher
Bedrooms and Bathrooms
- 2 Bedrooms
- 2 Full Bathrooms
- Primary bathroom on main floor
Laundry
- Laundry Room
- Dryer
- Washer
Outdoor Features
- Patio
Utilities
- Forced Air Heating and Cooling System
- Heating System Uses Natural Gas
- Natural Gas Water Heater
Listing and Financial Details
- Exclusions: PERSONAL BELONGINGS
- Assessor Parcel Number 00192003500538
Community Details
Overview
- Senior Community
- Front Yard Maintenance
- Association fees include golf course, lawn maintenance, pool
- Grnbriar Wdlnds Subdivision, Westham 3 Seas. Floorplan
Amenities
- Clubhouse
Recreation
- Golf Course Community
- Tennis Courts
- Shuffleboard Court
- Community Pool
Ownership History
Purchase Details
Home Financials for this Owner
Home Financials are based on the most recent Mortgage that was taken out on this home.Purchase Details
Home Financials for this Owner
Home Financials are based on the most recent Mortgage that was taken out on this home.Purchase Details
Purchase Details
Home Financials for this Owner
Home Financials are based on the most recent Mortgage that was taken out on this home.Purchase Details
Home Financials for this Owner
Home Financials are based on the most recent Mortgage that was taken out on this home.Similar Homes in the area
Home Values in the Area
Average Home Value in this Area
Purchase History
| Date | Type | Sale Price | Title Company |
|---|---|---|---|
| Deed | $252,000 | Nrt Title Agency Llc | |
| Deed | $239,000 | None Available | |
| Deed | $248,000 | None Available | |
| Deed | $195,000 | -- | |
| Deed | $195,000 | -- | |
| Deed | $168,110 | -- |
Mortgage History
| Date | Status | Loan Amount | Loan Type |
|---|---|---|---|
| Previous Owner | $120,000 | New Conventional | |
| Previous Owner | $50,000 | No Value Available | |
| Previous Owner | $134,000 | No Value Available |
Property History
| Date | Event | Price | Change | Sq Ft Price |
|---|---|---|---|---|
| 03/26/2019 03/26/19 | Sold | $252,000 | +5.4% | $146 / Sq Ft |
| 04/04/2014 04/04/14 | Sold | $239,000 | -- | $138 / Sq Ft |
Tax History Compared to Growth
Tax History
| Year | Tax Paid | Tax Assessment Tax Assessment Total Assessment is a certain percentage of the fair market value that is determined by local assessors to be the total taxable value of land and additions on the property. | Land | Improvement |
|---|---|---|---|---|
| 2025 | $5,459 | $299,600 | $97,000 | $202,600 |
| 2024 | $5,186 | $299,600 | $97,000 | $202,600 |
| 2023 | $4,997 | $299,600 | $97,000 | $202,600 |
| 2022 | $4,997 | $299,600 | $97,000 | $202,600 |
| 2021 | $4,551 | $182,200 | $50,000 | $132,200 |
| 2020 | $4,531 | $182,200 | $50,000 | $132,200 |
| 2019 | $4,335 | $182,200 | $50,000 | $132,200 |
| 2018 | $4,291 | $182,200 | $50,000 | $132,200 |
| 2017 | $4,262 | $182,200 | $50,000 | $132,200 |
| 2016 | $4,161 | $182,200 | $50,000 | $132,200 |
| 2015 | $4,012 | $182,200 | $50,000 | $132,200 |
| 2014 | $3,813 | $182,200 | $50,000 | $132,200 |
Agents Affiliated with this Home
-
A
Seller's Agent in 2019
Anita Jacobus
Keller Williams Shore Properties
-
L
Buyer's Agent in 2019
Laurie Giles
Coldwell Banker Realty
-
R
Seller's Agent in 2014
Richard Norman
New Direction Realty
-
J
Buyer's Agent in 2014
John Hazelet
Realty One Group Emerge
Map
Source: MOREMLS (Monmouth Ocean Regional REALTORS®)
MLS Number: 21340448
APN: 08-00192-35-00538
- 1524 Quince Place
- 2333 Agincourt Rd
- 2361 Agincourt Rd
- 2218 Longest Dr
- 2331 Kira Ct
- 529B Portsmouth Dr Unit B
- 2271 Kira Ct
- 1912 Quimby Ct
- 2393 Coral Leaf Rd
- 1568 Scholar Place
- 1580 Scholar Place
- 1905 Cherryvale Ct
- 461B Portsmouth Dr Unit B
- 1640 Goldspire Rd
- 1865 Buttonwood Ave
- 455B Portsmouth Dr
- 482 Thornbury Ct Unit 482C
- 1617 Sweetbay Dr
- 1541 Alpen Ln
- 452A Portsmouth Dr Unit 1001
