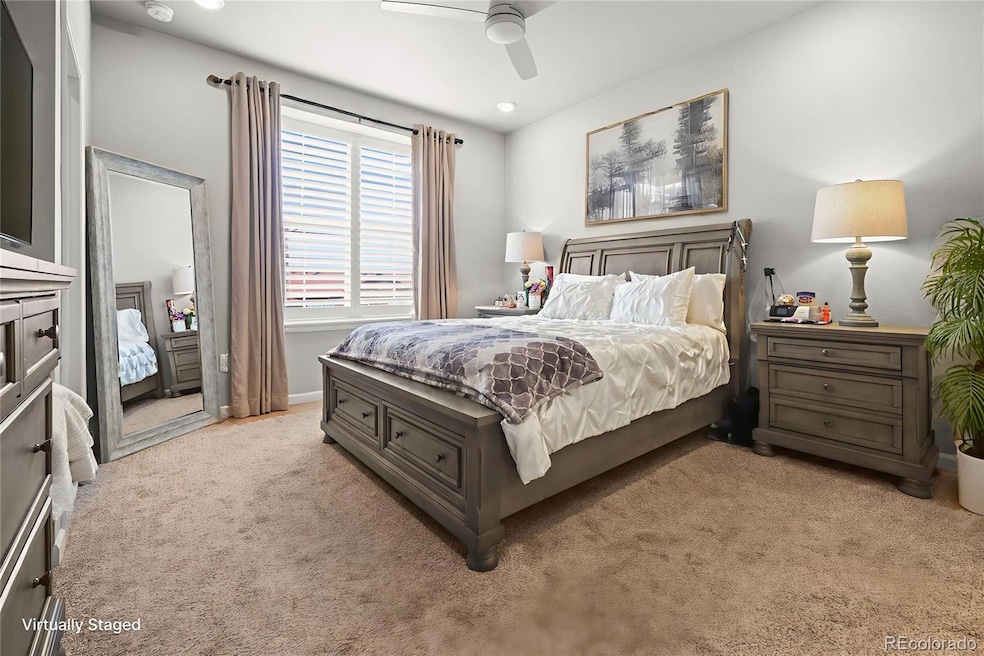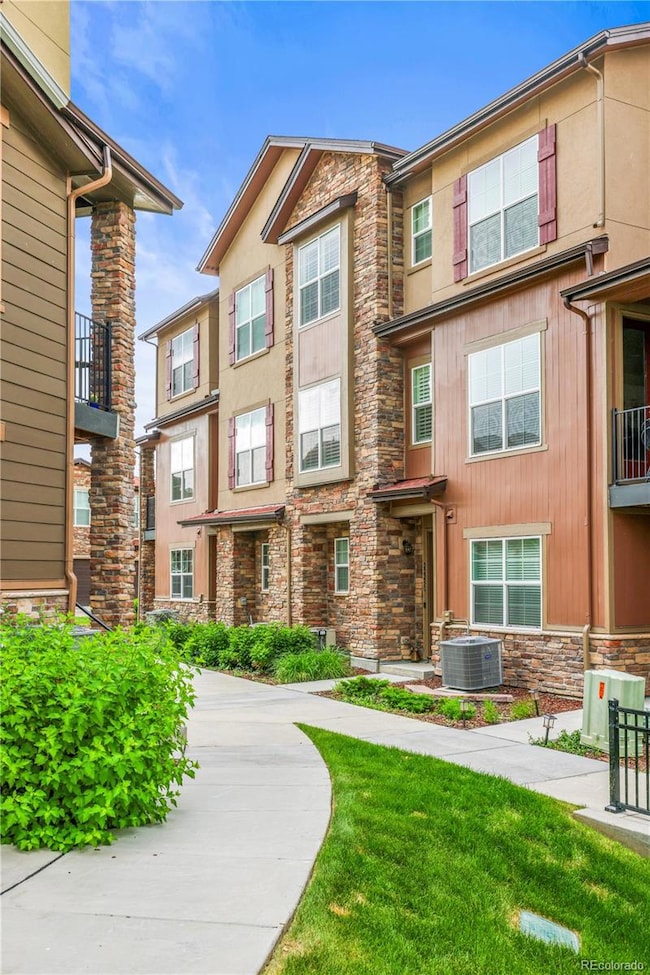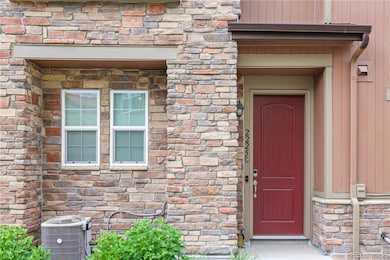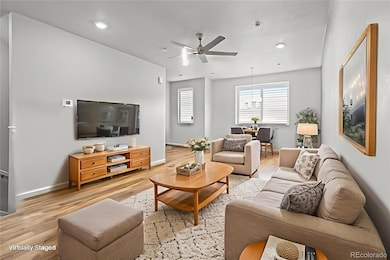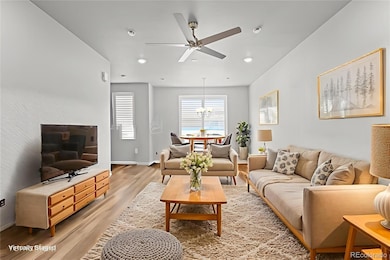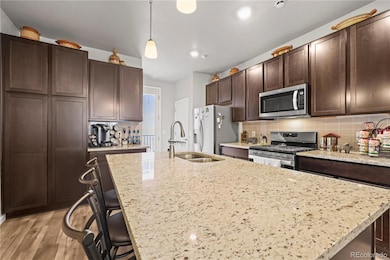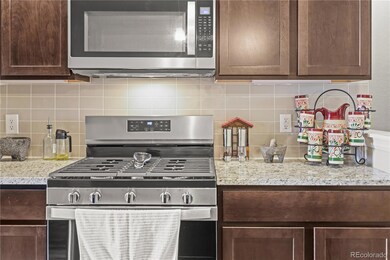2225 Santini Trail Unit C Highlands Ranch, CO 80129
Westridge NeighborhoodEstimated payment $2,916/month
Highlights
- 2 Car Attached Garage
- Living Room
- Forced Air Heating and Cooling System
- Northridge Elementary School Rated A
- Laundry Room
- Dining Room
About This Home
New Low Price + Seller Concession Available
Welcome to this bright and beautifully maintained 2-bedroom, 3-bathroom townhome built in 2022. Featuring an open-concept main level, this home is filled with natural light and offers a clean, modern interior perfect for comfortable living and entertaining. Hang out on the balcony right off the kitchen to enjoy a morning cup of coffee or tea, or unwind with a book in the evening as the sunsets to the west. Recently added gorgeous plantation shutters elevate the space and add privacy as needed.
Upstairs, you'll find a spacious primary bedroom along with a versatile second room—ideal as a guest room, home office, or additional bedroom. The oversized washer and dryer are included and can be found in the hallway in between the bedrooms for easy access. Ceiling fans have been added to the bedrooms to assist with heating/cooling and provide additional lighting. The attached 2-car tandem garage includes an extra large storage closet for all your gear and seasonal items. The roof was upgraded to a class 4 resistant roof which will provide superior harsh weather protection and can help lower your home owners insurance cost.
Located just minutes from Santa Fe Drive, I-25, and C-470, commuting is a breeze whether you're heading to work or out to the mountains. Outdoor enthusiasts will love the proximity to Chatfield Reservoir, scenic bike trails, and countless opportunities for hiking, biking, and dog walking. The neighborhood itself features walking paths, outdoor workout stations, and even an on-site dog park—everything you need for an active Colorado lifestyle. Shopping is just minutes away at the Aspen Grove shopping center, which features plenty of shops, restaurants and a Drafthouse style movie theater. Just a few minutes down the road you will find downtown Littleton which features all kinds of local shops and hosts local events.
Don’t miss the chance to make this newer, low-maintenance townhome your own!!
Listing Agent
Nookhaven Homes Brokerage Email: Christina@nookhavenhomes.com License #100056050 Listed on: 06/26/2025
Townhouse Details
Home Type
- Townhome
Est. Annual Taxes
- $5,042
Year Built
- Built in 2023
HOA Fees
- $50 Monthly HOA Fees
Parking
- 2 Car Attached Garage
Home Design
- Frame Construction
Interior Spaces
- 1,326 Sq Ft Home
- 3-Story Property
- Living Room
- Dining Room
Kitchen
- Range
- Microwave
- Dishwasher
- Disposal
Bedrooms and Bathrooms
- 2 Bedrooms
Laundry
- Laundry Room
- Dryer
- Washer
Schools
- Northridge Elementary School
- Mountain Ridge Middle School
- Mountain Vista High School
Additional Features
- Two or More Common Walls
- Forced Air Heating and Cooling System
Community Details
- Verona Clubhouse Association, Phone Number (303) 750-0994
- Verona Subdivision
Listing and Financial Details
- Exclusions: Seller's personal property and staging items.
- Assessor Parcel Number R0607540
Map
Home Values in the Area
Average Home Value in this Area
Tax History
| Year | Tax Paid | Tax Assessment Tax Assessment Total Assessment is a certain percentage of the fair market value that is determined by local assessors to be the total taxable value of land and additions on the property. | Land | Improvement |
|---|---|---|---|---|
| 2024 | $5,042 | $33,130 | $4,670 | $28,460 |
| 2023 | $568 | $7,130 | $4,670 | $2,460 |
| 2022 | $2,036 | $13,010 | $13,010 | $0 |
| 2021 | $1,785 | $13,010 | $13,010 | $0 |
| 2020 | $445 | $2,840 | $2,840 | $0 |
Property History
| Date | Event | Price | List to Sale | Price per Sq Ft |
|---|---|---|---|---|
| 10/21/2025 10/21/25 | Price Changed | $465,000 | -1.7% | $351 / Sq Ft |
| 09/09/2025 09/09/25 | Price Changed | $473,000 | -0.4% | $357 / Sq Ft |
| 07/31/2025 07/31/25 | Price Changed | $475,000 | -3.0% | $358 / Sq Ft |
| 07/16/2025 07/16/25 | Price Changed | $489,900 | -1.8% | $369 / Sq Ft |
| 07/09/2025 07/09/25 | Price Changed | $499,000 | -0.2% | $376 / Sq Ft |
| 06/26/2025 06/26/25 | For Sale | $500,000 | -- | $377 / Sq Ft |
Purchase History
| Date | Type | Sale Price | Title Company |
|---|---|---|---|
| Special Warranty Deed | $505,350 | Parkway Title |
Mortgage History
| Date | Status | Loan Amount | Loan Type |
|---|---|---|---|
| Open | $449,402 | New Conventional |
Source: REcolorado®
MLS Number: 2467043
APN: 2229-042-12-017
- 2220 Santini Trail Unit A
- 8403 Rizza St Unit B
- 8387 Donati Terrace Unit B
- 8387 Donati Terrace Unit A
- 8376 Lorenzo Ln Unit A
- 8338 Rivulet Point
- 8332 Rivulet Point
- 2597 Channel Dr
- 8835 Edinburgh Cir
- 8853 Edinburgh Cir
- 2795 Rockbridge Cir
- 1613 W Canal Ct Unit 7
- 8886 Tappy Toorie Cir
- 8911 Tappy Toorie Place
- 1651 W Canal Cir Unit 631
- 8943 Tappy Toorie Cir
- 1672 W Canal Cir Unit 412
- 1641 W Canal Cir Unit 723
- 1632 W Canal Cir Unit 915
- 1631 W Canal Cir Unit 832
- 8418 Rizza St Unit A
- 8388 Donati Terrace
- 2503 Primo Rd
- 8555 Belle Dr
- 8857 Creekside Way
- 8300 Erickson Blvd
- 7830 S Hill Cir
- 1700 Shea Center Dr
- 2832 W Long Dr
- 1360 Martha St
- 7724 S Nevada Dr
- 3004 W Long Dr Unit A
- 600 W County Line Rd
- 1705 W Hinsdale Place
- 501 W Mineral Ave
- 1244 Carlyle Park Cir
- 9509 Cedarhurst Ln Unit B
- 355 W Burgundy St
- 2969 W Rowland Place
- 9417 Burgundy Cir
