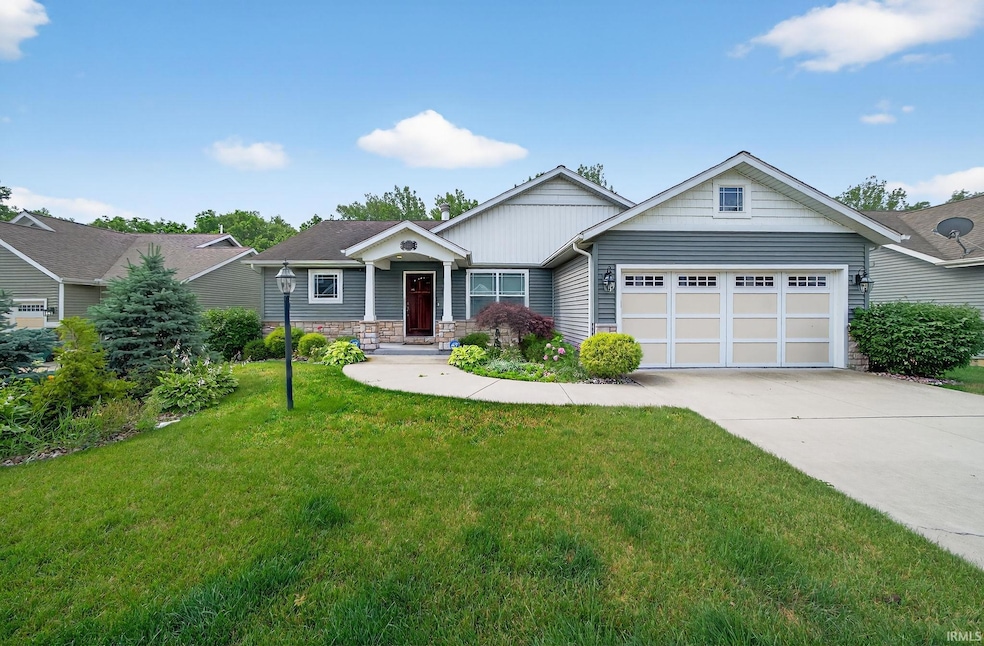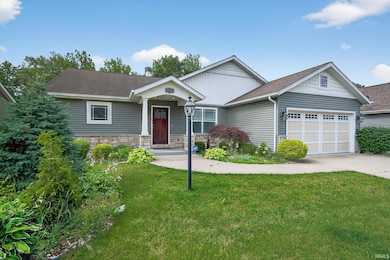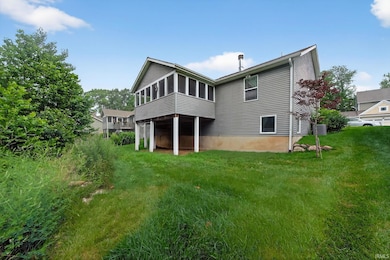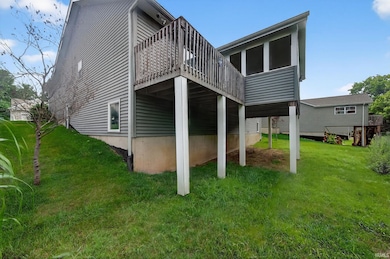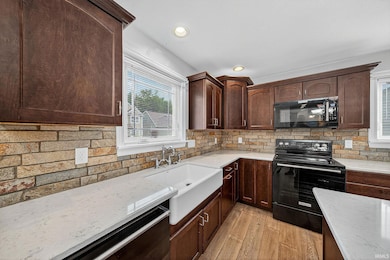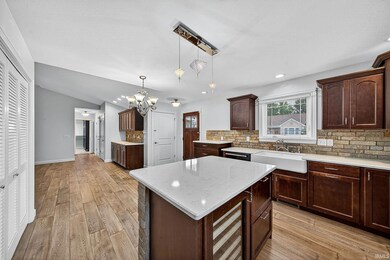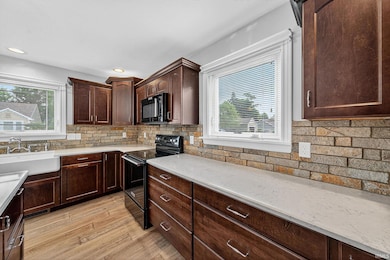2225 Treys Trail Mishawaka, IN 46545
Estimated payment $2,296/month
Highlights
- Primary Bedroom Suite
- Open Floorplan
- Backs to Open Ground
- Schmucker Middle School Rated A
- Ranch Style House
- 2 Fireplaces
About This Home
Don't miss this chance to tour this home and see what all it has to offer. Are you looking for a beautiful home, move in ready, with over 2800sq ft, in a quiet neighborhood and the sought after Penn school system, then this is the home you will want to see. This home boast 2 bedrooms on the main floor, both of them with ensuites. 4 bathrooms, laundry on main, wet bar or coffee bar off the kitchen. The Kitchen has quartz counter tops, large pantry, and a wine fridge is built into the island with 2 cooling drawers. The stone fireplace that has the availability to be either wood burning or gas in the living room is definitely a conversation piece. How about sitting in your peaceful large screened in porch for your morning coffee. When you make your way down stairs, not only will you find a finished basement with a 2nd kitchen, full bathroom with a jetted tub, and gas fireplace, but the storage is unbelievable. The 2 car attached garage even has a concrete ramp vs steps making this home accessible and makes for easy moving in day. The garage has a water faucet with hot water. Do not miss this one, schedule your tour today. Motivated Seller.
Home Details
Home Type
- Single Family
Est. Annual Taxes
- $3,459
Year Built
- Built in 2016
Lot Details
- 0.3 Acre Lot
- Lot Dimensions are 70 x 196
- Backs to Open Ground
- Cul-De-Sac
- Irrigation
HOA Fees
- $42 Monthly HOA Fees
Parking
- 2 Car Attached Garage
- Garage Door Opener
- Driveway
- Off-Street Parking
Home Design
- Ranch Style House
- Poured Concrete
- Shingle Roof
- Stone Exterior Construction
- Vinyl Construction Material
Interior Spaces
- Open Floorplan
- Wet Bar
- Ceiling height of 9 feet or more
- 2 Fireplaces
- Great Room
- Screened Porch
- Home Security System
Kitchen
- Eat-In Kitchen
- Electric Oven or Range
- Kitchen Island
- Stone Countertops
- Utility Sink
- Disposal
Flooring
- Carpet
- Laminate
Bedrooms and Bathrooms
- 2 Bedrooms
- Primary Bedroom Suite
- Split Bedroom Floorplan
- Walk-In Closet
- Double Vanity
- Bidet
- Bathtub With Separate Shower Stall
- Garden Bath
Laundry
- Laundry on main level
- Washer and Gas Dryer Hookup
Finished Basement
- Basement Fills Entire Space Under The House
- Fireplace in Basement
- 1 Bathroom in Basement
Schools
- Elsie Rogers Elementary School
- Schmucker Middle School
- Penn High School
Additional Features
- Suburban Location
- Forced Air Heating and Cooling System
Community Details
- Willow Creek Subdivision
Listing and Financial Details
- Assessor Parcel Number 71-09-11-426-022.000-022
Map
Home Values in the Area
Average Home Value in this Area
Tax History
| Year | Tax Paid | Tax Assessment Tax Assessment Total Assessment is a certain percentage of the fair market value that is determined by local assessors to be the total taxable value of land and additions on the property. | Land | Improvement |
|---|---|---|---|---|
| 2024 | $3,459 | $342,200 | $67,100 | $275,100 |
| 2023 | $3,459 | $345,900 | $67,200 | $278,700 |
| 2022 | $3,489 | $348,900 | $67,200 | $281,700 |
| 2021 | $2,932 | $293,200 | $34,000 | $259,200 |
| 2020 | $2,897 | $289,700 | $34,000 | $255,700 |
| 2019 | $2,922 | $292,200 | $34,000 | $258,200 |
| 2018 | $2,952 | $279,700 | $34,000 | $245,700 |
| 2017 | $3,014 | $275,200 | $34,000 | $241,200 |
| 2016 | $9 | $400 | $400 | $0 |
| 2014 | $7 | $300 | $300 | $0 |
Property History
| Date | Event | Price | List to Sale | Price per Sq Ft |
|---|---|---|---|---|
| 11/03/2025 11/03/25 | For Sale | $375,000 | -- | $134 / Sq Ft |
Purchase History
| Date | Type | Sale Price | Title Company |
|---|---|---|---|
| Warranty Deed | -- | Meridian Title |
Source: Indiana Regional MLS
MLS Number: 202544519
APN: 71-09-11-426-022.000-022
- 2232 Treys Trail
- 56322 Elder Rd
- 1959 E Jefferson Blvd
- 1201 Shanower Dr
- 14045 Mckinley Hwy
- 1808 Linden Ave
- 14035 Mckinley Hwy
- 13563 Haynes Ave
- 13551 Haynes Ave
- 1805 Linden Ave
- 102 Downey Ave
- 1753 Homewood Ave
- 2410 E 3rd St
- 211 Hodson Ave
- 223 Delorenzi Ave S
- 2828 Lincolnway E
- 56205 Hoosier Ave
- 2106 N Byrkit St
- 56400 Francis Ave
- 213 Alford St
- 1301 E 6th St
- 802-840 E Colfax Ave
- 735 Lincolnway E
- 735 Lincolnway E
- 811 Locust St
- 411 Rosewood Dr
- 608 E 4th St Unit 608
- 350 Bercado Cir
- 116 W Mishawaka Ave
- 302 Village Dr
- 235 Ironworks Ave
- 221 E 8th St
- 116 Charleston Dr
- 212 Remington Court North Dr
- 3428-3430 N Main St
- 330 W 6th St
- 528 W 4th St
- 302 Runaway Bay Cir
- 109 Old Stable Ln
- 711 W 5th St
