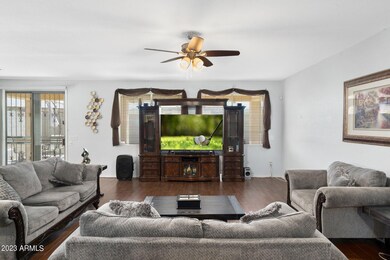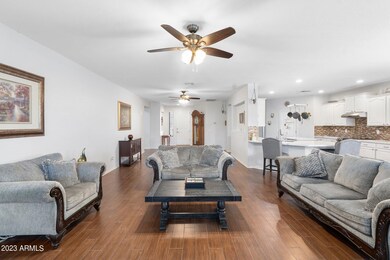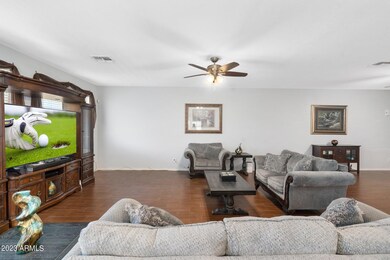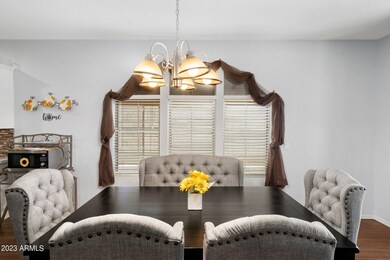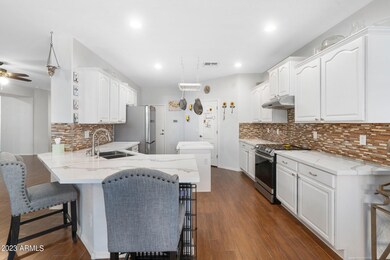
2225 W Carter Rd Phoenix, AZ 85041
South Mountain NeighborhoodHighlights
- Lap Pool
- Mountain View
- Covered patio or porch
- Phoenix Coding Academy Rated A
- Corner Lot
- Eat-In Kitchen
About This Home
As of June 2023Amazing Mountain Views! Pride of Ownership! Upgrades Galore! This 4 bedroom, 2 bath corner home has a split 3 car garage! Huge great area with foyer. Exquisite kitchen includes quartz countertops, backsplash, huge pantry, & stainless steel appliances. New Lap Pool with waterfall feature, 2 New AC, New Patio Roofing, New Landscaping, New ceramic tile flooring, upgraded bathroom showers/tubs, water softener hookups, security system, and all windows have roll-a-shields to keep out the AZ heat! Property is eligible for down payment assistance! A Must View, schedule your showing today!
Last Agent to Sell the Property
My Home Group Real Estate License #SA516362000 Listed on: 04/24/2023

Home Details
Home Type
- Single Family
Est. Annual Taxes
- $2,075
Year Built
- Built in 2003
Lot Details
- 7,798 Sq Ft Lot
- Desert faces the front and back of the property
- Block Wall Fence
- Artificial Turf
- Corner Lot
HOA Fees
- $72 Monthly HOA Fees
Parking
- 2 Open Parking Spaces
- 3 Car Garage
Home Design
- Wood Frame Construction
- Tile Roof
- Stucco
Interior Spaces
- 2,484 Sq Ft Home
- 1-Story Property
- Ceiling Fan
- Roller Shields
- Mountain Views
- Washer and Dryer Hookup
Kitchen
- Eat-In Kitchen
- Breakfast Bar
Flooring
- Carpet
- Tile
Bedrooms and Bathrooms
- 4 Bedrooms
- Primary Bathroom is a Full Bathroom
- 2 Bathrooms
- Dual Vanity Sinks in Primary Bathroom
- Bathtub With Separate Shower Stall
Outdoor Features
- Lap Pool
- Covered patio or porch
Location
- Property is near a bus stop
Schools
- Ed & Verma Pastor Elementary School
- Cesar Chavez High School
Utilities
- Central Air
- Heating Available
Listing and Financial Details
- Tax Lot 46
- Assessor Parcel Number 105-86-581
Community Details
Overview
- Association fees include ground maintenance
- Osselaer Association, Phone Number (602) 277-4418
- Built by Great Western Homes
- Mountain Vista Subdivision
Recreation
- Community Playground
- Bike Trail
Ownership History
Purchase Details
Home Financials for this Owner
Home Financials are based on the most recent Mortgage that was taken out on this home.Purchase Details
Purchase Details
Purchase Details
Similar Homes in the area
Home Values in the Area
Average Home Value in this Area
Purchase History
| Date | Type | Sale Price | Title Company |
|---|---|---|---|
| Warranty Deed | $95,000 | First American Title Insurance | |
| Interfamily Deed Transfer | -- | None Available | |
| Quit Claim Deed | -- | Security Title Agency | |
| Special Warranty Deed | $35,597 | Security Title Agency |
Mortgage History
| Date | Status | Loan Amount | Loan Type |
|---|---|---|---|
| Open | $380,000 | New Conventional | |
| Previous Owner | $265,000 | New Conventional | |
| Previous Owner | $38,783 | Unknown | |
| Previous Owner | $17,000 | Unknown | |
| Previous Owner | $253,600 | Fannie Mae Freddie Mac | |
| Previous Owner | $47,700 | Credit Line Revolving |
Property History
| Date | Event | Price | Change | Sq Ft Price |
|---|---|---|---|---|
| 07/03/2025 07/03/25 | For Sale | $499,000 | +5.1% | $201 / Sq Ft |
| 07/08/2023 07/08/23 | Off Market | $475,000 | -- | -- |
| 06/15/2023 06/15/23 | Sold | $475,000 | 0.0% | $191 / Sq Ft |
| 05/18/2023 05/18/23 | Price Changed | $475,000 | -4.8% | $191 / Sq Ft |
| 05/16/2023 05/16/23 | Price Changed | $499,000 | -5.0% | $201 / Sq Ft |
| 05/01/2023 05/01/23 | Price Changed | $525,000 | -4.5% | $211 / Sq Ft |
| 04/25/2023 04/25/23 | For Sale | $550,000 | -- | $221 / Sq Ft |
Tax History Compared to Growth
Tax History
| Year | Tax Paid | Tax Assessment Tax Assessment Total Assessment is a certain percentage of the fair market value that is determined by local assessors to be the total taxable value of land and additions on the property. | Land | Improvement |
|---|---|---|---|---|
| 2025 | $2,186 | $16,594 | -- | -- |
| 2024 | $2,119 | $15,804 | -- | -- |
| 2023 | $2,119 | $36,120 | $7,220 | $28,900 |
| 2022 | $2,075 | $25,160 | $5,030 | $20,130 |
| 2021 | $2,140 | $23,600 | $4,720 | $18,880 |
| 2020 | $2,113 | $22,060 | $4,410 | $17,650 |
| 2019 | $2,042 | $20,660 | $4,130 | $16,530 |
| 2018 | $1,983 | $19,410 | $3,880 | $15,530 |
| 2017 | $1,848 | $17,080 | $3,410 | $13,670 |
| 2016 | $1,754 | $15,460 | $3,090 | $12,370 |
| 2015 | $1,629 | $14,680 | $2,930 | $11,750 |
Agents Affiliated with this Home
-
Liliana Sanchez Perez

Seller's Agent in 2025
Liliana Sanchez Perez
eXp Realty
(602) 550-1301
3 in this area
26 Total Sales
-
Brissa Carvajal

Seller Co-Listing Agent in 2025
Brissa Carvajal
eXp Realty
(480) 251-8624
3 in this area
50 Total Sales
-
Alicia Rodriguez

Seller's Agent in 2023
Alicia Rodriguez
My Home Group Real Estate
(602) 620-5812
5 in this area
151 Total Sales
Map
Source: Arizona Regional Multiple Listing Service (ARMLS)
MLS Number: 6548301
APN: 105-86-581
- 2224 W Minton St
- 7003 S 23rd Ln
- 7410 S 22nd Ln
- 2103 W Carter Rd
- 7313 S 25th Dr
- 7419 S 25th Dr
- 2518 W Carson Rd
- 2024 W Darrel Rd
- 2515 W Minton St
- 2408 W Saint Kateri Dr
- 7116 S 19th Ln
- 7418 S 25th Ln
- 6421 S 23rd Dr
- 2116 W Fawn Dr
- 2605 W Darrel Rd
- 7815 S 22nd Ln
- 2124 W Harwell Rd
- 7712 S 25th Ave
- 2229 W Harwell Rd
- 2413 W Beverly Rd

