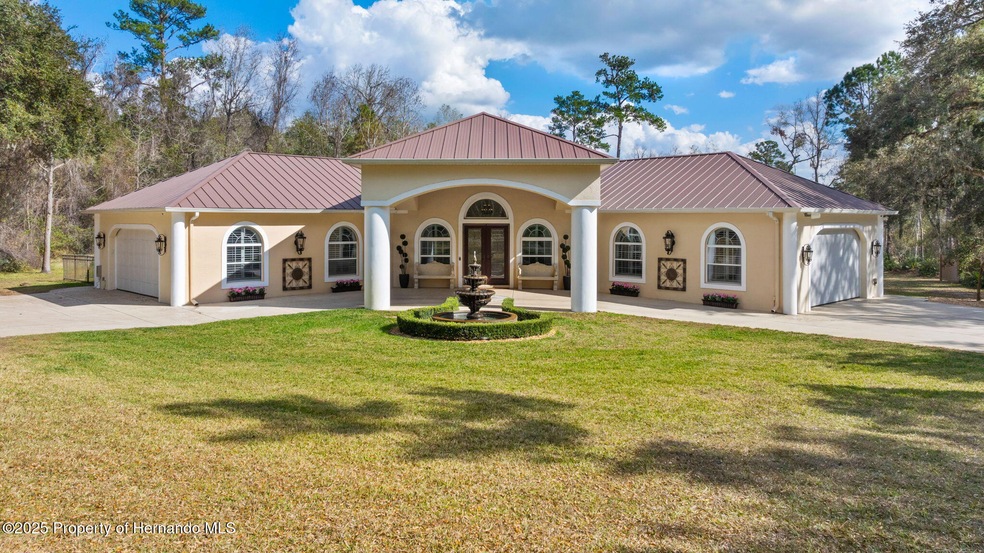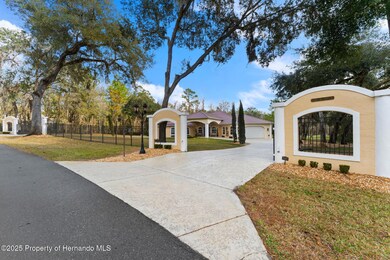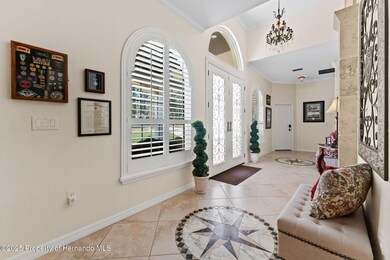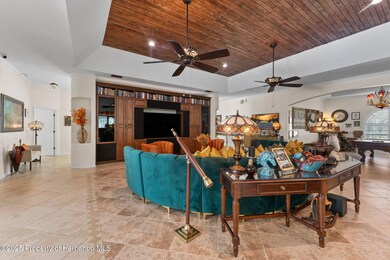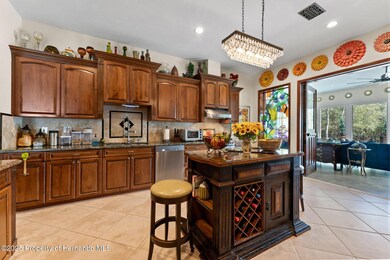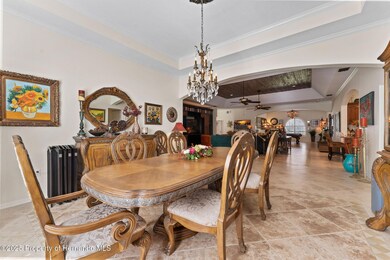
22259 Skyview Cir Brooksville, FL 34602
Estimated payment $8,756/month
Highlights
- Open Floorplan
- Wooded Lot
- No HOA
- Deck
- Vaulted Ceiling
- Circular Driveway
About This Home
Welcome to Your Dream Estate!
Discover the epitome of luxury living on this expansive 7.1-acre estate. Enter through the closed circuit gated entrance and be greeted by a circular drive and portico, setting a grand stage for this elegant home. The 2-room primary suite offers a serene retreat with an ensuite bathroom designed for relaxation. Your guests will enjoy their own private haven in the guest suite, featuring a private entrance, Murphy bed, dressing room, and kitchenette. This home is designed with energy efficiency in mind, boasting a metal roof, insulated windows, and an on-demand water heater. Nature enthusiasts will love the spring-fed pond with ''resident swans'' and trails throughout the woods, perfect for tranquil walks and outdoor adventures. The oversized 2-car garage includes a charging station, storage cabinets, and ample space for a golf cart. With a whole house Generac generator, you'll never have to worry about power outages. Elegant plantation shutters adorn the windows, adding a touch of sophistication to the home's elegant design.
Listing Agent
Paid Reciprocal Greater Tampa Realtors-List
Paid Reciprocal Office Listed on: 02/28/2025
Home Details
Home Type
- Single Family
Est. Annual Taxes
- $5,382
Year Built
- Built in 2005 | Remodeled
Lot Details
- 7.1 Acre Lot
- Property fronts a county road
- Wrought Iron Fence
- Vinyl Fence
- Wooded Lot
- Property is zoned AG, Agricultural
Parking
- 2 Car Garage
- Garage Door Opener
- Circular Driveway
Home Design
- Metal Roof
- Block Exterior
- Stucco Exterior
Interior Spaces
- 5,105 Sq Ft Home
- 1-Story Property
- Open Floorplan
- Built-In Features
- Vaulted Ceiling
- Ceiling Fan
- Entrance Foyer
- Tile Flooring
- Electric Dryer Hookup
Kitchen
- Breakfast Bar
- Microwave
- Dishwasher
- Kitchen Island
- Disposal
Bedrooms and Bathrooms
- 4 Bedrooms
- Split Bedroom Floorplan
- Walk-In Closet
- 3 Full Bathrooms
- Bathtub and Shower Combination in Primary Bathroom
Home Security
- Security System Owned
- Intercom
- Fire and Smoke Detector
Outdoor Features
- Deck
- Shed
- Front Porch
Schools
- Moton Elementary School
- Parrott Middle School
- Hernando High School
Utilities
- Multiple cooling system units
- Central Heating and Cooling System
- Heat Pump System
- Whole House Permanent Generator
- Well
- Tankless Water Heater
- Septic Tank
- Cable TV Available
Listing and Financial Details
- Tax Lot 028
- Assessor Parcel Number R13 123 19 1227 0000 0280
Community Details
Overview
- No Home Owners Association
- Spring Lake Forest Subdivision
- The community has rules related to deed restrictions
Security
- Building Fire Alarm
Map
Home Values in the Area
Average Home Value in this Area
Tax History
| Year | Tax Paid | Tax Assessment Tax Assessment Total Assessment is a certain percentage of the fair market value that is determined by local assessors to be the total taxable value of land and additions on the property. | Land | Improvement |
|---|---|---|---|---|
| 2024 | $5,739 | $401,753 | -- | -- |
| 2023 | $5,739 | $390,051 | $0 | $0 |
| 2022 | $5,605 | $375,335 | $0 | $0 |
| 2021 | $5,330 | $364,403 | $0 | $0 |
| 2020 | $5,316 | $359,372 | $0 | $0 |
| 2019 | $5,306 | $348,547 | $0 | $0 |
| 2018 | $4,647 | $342,048 | $0 | $0 |
| 2017 | $4,962 | $335,013 | $0 | $0 |
| 2016 | $5,494 | $332,099 | $0 | $0 |
| 2015 | $5,329 | $315,368 | $0 | $0 |
| 2014 | $4,841 | $287,702 | $0 | $0 |
Property History
| Date | Event | Price | Change | Sq Ft Price |
|---|---|---|---|---|
| 06/10/2025 06/10/25 | Price Changed | $1,450,000 | -3.3% | $284 / Sq Ft |
| 02/28/2025 02/28/25 | For Sale | $1,500,000 | +240.9% | $294 / Sq Ft |
| 05/20/2016 05/20/16 | Sold | $440,000 | 0.0% | $120 / Sq Ft |
| 04/06/2016 04/06/16 | Pending | -- | -- | -- |
| 03/22/2016 03/22/16 | For Sale | $439,900 | -- | $120 / Sq Ft |
Purchase History
| Date | Type | Sale Price | Title Company |
|---|---|---|---|
| Special Warranty Deed | $440,000 | Attorney | |
| Quit Claim Deed | $281,900 | Attorney | |
| Trustee Deed | -- | None Available | |
| Warranty Deed | -- | Dba Hernando Title Services | |
| Warranty Deed | $58,000 | -- | |
| Warranty Deed | $55,000 | -- |
Mortgage History
| Date | Status | Loan Amount | Loan Type |
|---|---|---|---|
| Open | $260,013 | Credit Line Revolving | |
| Open | $480,000 | New Conventional | |
| Closed | $41,800 | Stand Alone Second | |
| Previous Owner | $396,000 | New Conventional | |
| Previous Owner | $540,000 | Unknown | |
| Previous Owner | $200,000 | Credit Line Revolving | |
| Previous Owner | $299,000 | Unknown | |
| Previous Owner | $89,370 | Purchase Money Mortgage | |
| Previous Owner | $49,500 | No Value Available |
Similar Homes in Brooksville, FL
Source: Hernando County Association of REALTORS®
MLS Number: 2251854
APN: R13-123-19-1227-0000-0280
- 0 Aylesboro Ct
- 22850 Skyview Cir
- 22770 Skyview Cir
- 4261 Burns Rd
- 4244 Nancy Creek Blvd
- 4148 Batten Rd
- 22380 Powell Rd
- 4367 Burns Rd
- 0 Powell Rd Unit MFRW7876373
- 0 Powell Rd Unit 22039634
- 0 Powell Rd Unit 15325781
- 0 Powell Rd Unit 2227150
- 21251 Moore Rd
- 2092 Culbreath Rd Unit D15
- 2092 Culbreath Rd Unit C61
- 2092 Culbreath Rd Unit A25
- 2092 Culbreath Rd Unit D49
- 2092 Culbreath Rd Unit C5
- 23268 Family Ln
- 22460 Chenoak Rd
- 4539 Hickory Oak Dr
- 4450 Caliquen Dr
- 18117 Spangler Ave Unit 1
- 1200 S Main St
- 2359 Old Oak Trail
- 6737 Longboat Dr
- 26485 Wakefield Dr
- 6354 Enterprise Dr Unit ID1234457P
- 965 Candlelight Blvd
- 27084 Roper Rd
- 1071 Candlelight Blvd
- 909 Candlebrook Ln
- 1204 Crest Ct
- 1009 Cloverleaf Cir Unit 1009
- 715 Oakdale Ave
- 5341 Gazebo Way Unit 5341E
- 5397 Bahia Way Unit 5397E
- 5392 Bahia Way Unit 5392E
- 5680 Woodford St Unit 5680E
- 5576 Woodford St Unit 5576E
