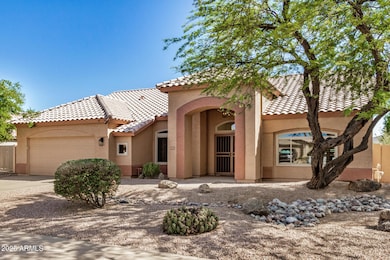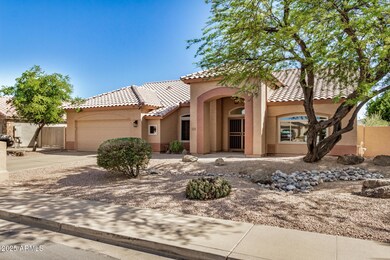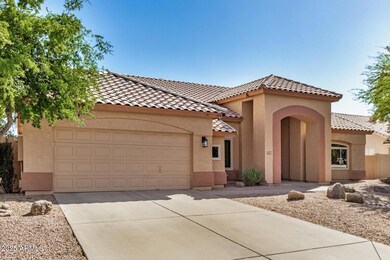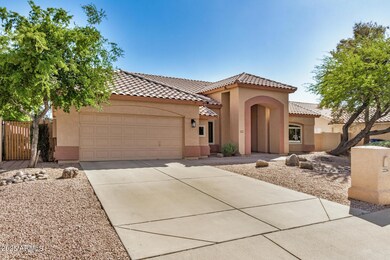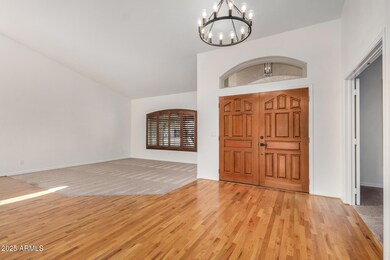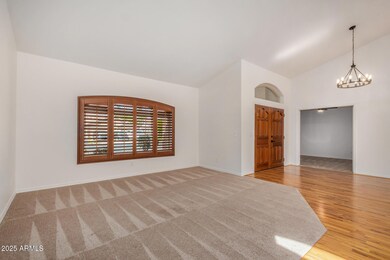2226 N Gentry Mesa, AZ 85213
Rancho de Arboleda NeighborhoodHighlights
- Vaulted Ceiling
- Wood Flooring
- No HOA
- Hermosa Vista Elementary School Rated A-
- Granite Countertops
- Covered patio or porch
About This Home
Your Dream Home Awaits: Lease-Purchase Opportunity in a Prime Location!
Welcome home to this spacious and inviting 4-bedroom, 3-bathroom residence, perfectly situated just off the 202 for effortless commuting. This isn't just a house; it's a place where comfort meets convenience, and it's available through a flexible lease-purchase option - your path to homeownership could be closer than you think!Step inside and discover generously sized rooms bathed in an abundance of natural light, enhanced by elegant plantation shutters and tasteful window treatments throughout. The heart of the home features a cozy family room with a charming gas log fireplace, ideal for relaxing evenings. You'll also find a formal dining room for special occasions, a comfortable front sitting area. and a bright breakfast room perfect for casual meals.
The home boasts thoughtful updates, including beautifully renovated primary and guest bathrooms, offering a touch of modern luxury. The kitchen comes equipped with essential appliances, including a double-door refrigerator, dishwasher, and a convenient cooktop stove, making meal prep a breeze.
For those with electric vehicles, you'll appreciate the added convenience of an electric charging station in the garage.
Don't miss this unique opportunity to lease with the option to purchase this wonderful home. Inquire today to learn more.
Listing Agent
RealtyONEGroup Mountain Desert License #BR710565000 Listed on: 07/13/2025

Home Details
Home Type
- Single Family
Est. Annual Taxes
- $2,159
Year Built
- Built in 1990
Lot Details
- 0.25 Acre Lot
- Desert faces the front and back of the property
- Block Wall Fence
- Backyard Sprinklers
- Grass Covered Lot
Parking
- 2 Car Direct Access Garage
Home Design
- Wood Frame Construction
- Tile Roof
- Stucco
Interior Spaces
- 2,411 Sq Ft Home
- 1-Story Property
- Vaulted Ceiling
- Ceiling Fan
- Skylights
- Gas Fireplace
- Double Pane Windows
- Vinyl Clad Windows
- Family Room with Fireplace
Kitchen
- Eat-In Kitchen
- Breakfast Bar
- <<builtInMicrowave>>
- Granite Countertops
Flooring
- Wood
- Carpet
- Tile
Bedrooms and Bathrooms
- 4 Bedrooms
- 2.5 Bathrooms
- Double Vanity
Laundry
- Laundry in unit
- Washer Hookup
Accessible Home Design
- Accessible Hallway
- Doors are 32 inches wide or more
- Stepless Entry
Outdoor Features
- Covered patio or porch
Schools
- Hermosa Vista Elementary School
- Stapley Junior High School
- Mountain View High School
Utilities
- Central Air
- Heating Available
- High Speed Internet
- Cable TV Available
Listing and Financial Details
- Property Available on 7/14/25
- $50 Move-In Fee
- 12-Month Minimum Lease Term
- $50 Application Fee
- Tax Lot 32
- Assessor Parcel Number 141-07-131-A
Community Details
Overview
- No Home Owners Association
- Citrus Del Ray Subdivision
Recreation
- Bike Trail
Pet Policy
- Call for details about the types of pets allowed
Map
Source: Arizona Regional Multiple Listing Service (ARMLS)
MLS Number: 6892236
APN: 141-07-131A
- 2258 N Gentry
- 2213 N Ashbrook
- 2149 E Hermosa Vista Dr
- 2160 E Kenwood St
- 2317 E Lynwood St
- 2929 N Gilbert Rd
- 2405 E Lynwood Cir
- 2105 N Kachina
- 1905 N Calle Maderas
- 2306 N Hall Cir
- 2528 E Mckellips Rd Unit 74
- 2662 N Chestnut Cir
- 1750 E Mallory St
- 2021 E Calle Maderas
- 2457 E Melrose St
- 2356 N Glenview
- 2321 N Glenview
- 1631 E Kael St
- 2554 E Mckellips Rd
- 1917 E Jensen St
- 2601 E Mckellips Rd
- 2650 E Mckellips Rd Unit 239
- 2650 E Mckellips Rd Unit 107
- 2135 N 30th St
- 1335 E June St Unit 240
- 1757 E Hackamore St
- 2451 N Los Alamos
- 1825 N Stapley Dr
- 3134 E Mckellips Rd
- 1045 E Mckellips Rd
- 2060 E Quartz St
- 1716 N Temple St
- 3403 E June Cir
- 3452 E Ivyglen Cir Unit 95
- 1111 E Brown Rd
- 1111 E Brown Rd Unit 2
- 1111 E Brown Rd Unit 1
- 801 N Harris Dr
- 550 E Mckellips Rd
- 925 N Stapley Dr Unit H

