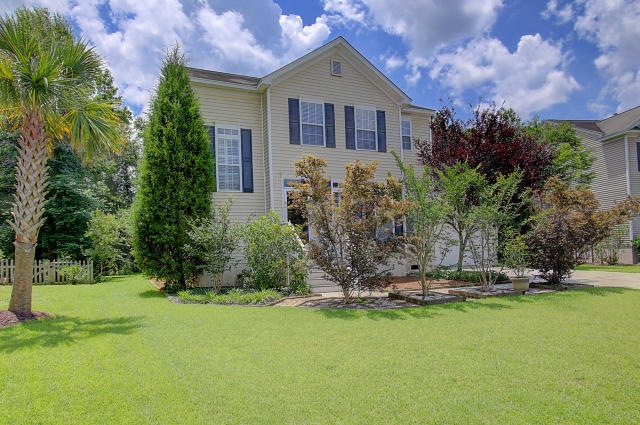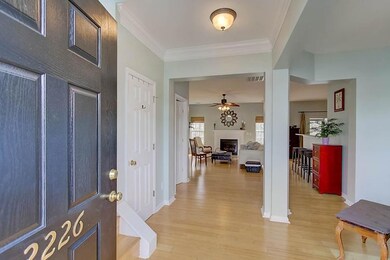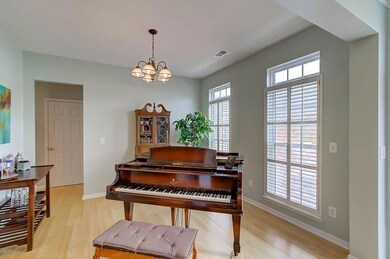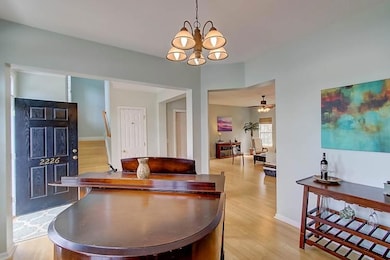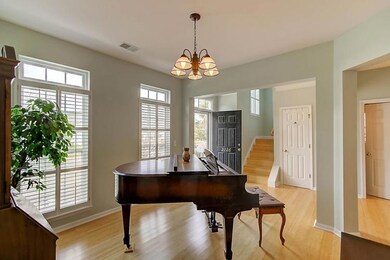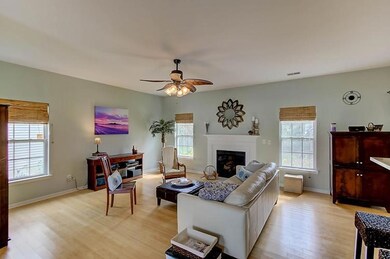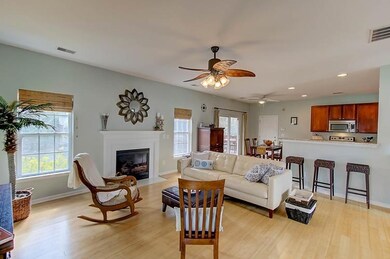
2226 Red Fern Ln Mount Pleasant, SC 29466
Planters Point NeighborhoodHighlights
- Fitness Center
- Home Theater
- Traditional Architecture
- Charles Pinckney Elementary School Rated A
- Clubhouse
- Bamboo Flooring
About This Home
As of June 2025Come home to 2226 Red Fern Lane! This beautiful, well-maintained home is on a quiet cul-de-sac in Planters Pointe. Fresh paint with a bright, light-filled open floor plan and bamboo floors throughout the first floor create the perfect centerpiece of this amazing family home! The great kitchen has brand new granite counter tops & stainless steel appliances with ample eat-in dining space for family meals, plus a formal dining room with plantation shutters for every holiday dinner! Just off the kitchen and dining room is a spacious living room with a gas fireplace perfect for gathering. When warmer weather brings friends outdoors, the large screened porch is perfect! It's close to the kitchen with plenty of room for everyone. This home has 4 bedrooms, 2 full baths, and a half bathbath downstairs. Your master bedroom is upstairs with bamboo flooring and a walk-in closet. The master bathroom has dual sinks and a garden tub. There are 3 secondary bedrooms. The spacious bonus room can be used as a large fifth bedroom, a media room, an exercise or playroom, or as an office. Outside are hybrid elms, oaks, and azaleas surrounding the property. The backyard is very large and private! Planters Pointe has a neighborhood clubhouse, large pool great for swimming laps, tennis courts, basketball court, and play park, all within short walking distance as well as walking and jogging trails throughout the neighborhood. You are minutes from award- winning schools with many conveniences nearby: Harris Teeter Shopping Center, Oakland Shopping Center, and Wando boat landing. Planters Pointe. . . .It's Home!
Last Agent to Sell the Property
Carolina One Real Estate License #56008 Listed on: 03/04/2017

Home Details
Home Type
- Single Family
Est. Annual Taxes
- $1,206
Year Built
- Built in 2003
Lot Details
- 10,454 Sq Ft Lot
- Level Lot
HOA Fees
- $48 Monthly HOA Fees
Parking
- 2 Car Attached Garage
Home Design
- Traditional Architecture
- Asphalt Roof
- Vinyl Siding
Interior Spaces
- 2,347 Sq Ft Home
- 2-Story Property
- Smooth Ceilings
- High Ceiling
- Ceiling Fan
- Gas Log Fireplace
- Window Treatments
- Entrance Foyer
- Family Room with Fireplace
- Formal Dining Room
- Home Theater
- Bonus Room
- Crawl Space
- Storm Doors
- Laundry Room
Kitchen
- Eat-In Kitchen
- Dishwasher
Flooring
- Bamboo
- Wood
- Vinyl
Bedrooms and Bathrooms
- 4 Bedrooms
- Walk-In Closet
- Garden Bath
Outdoor Features
- Screened Patio
Schools
- Laurel Hill Elementary School
- Cario Middle School
- Wando High School
Utilities
- Cooling Available
- Forced Air Heating System
Community Details
Overview
- Planters Pointe Subdivision
Amenities
- Clubhouse
Recreation
- Fitness Center
- Trails
Ownership History
Purchase Details
Home Financials for this Owner
Home Financials are based on the most recent Mortgage that was taken out on this home.Purchase Details
Home Financials for this Owner
Home Financials are based on the most recent Mortgage that was taken out on this home.Purchase Details
Home Financials for this Owner
Home Financials are based on the most recent Mortgage that was taken out on this home.Purchase Details
Home Financials for this Owner
Home Financials are based on the most recent Mortgage that was taken out on this home.Purchase Details
Home Financials for this Owner
Home Financials are based on the most recent Mortgage that was taken out on this home.Purchase Details
Purchase Details
Similar Homes in Mount Pleasant, SC
Home Values in the Area
Average Home Value in this Area
Purchase History
| Date | Type | Sale Price | Title Company |
|---|---|---|---|
| Deed | $949,900 | None Listed On Document | |
| Deed | $640,000 | None Listed On Document | |
| Deed | $640,000 | None Listed On Document | |
| Deed | $380,000 | None Available | |
| Warranty Deed | $375,000 | None Available | |
| Interfamily Deed Transfer | -- | -- | |
| Deed | $204,440 | -- | |
| Deed | $262,200 | -- |
Mortgage History
| Date | Status | Loan Amount | Loan Type |
|---|---|---|---|
| Previous Owner | $650,000 | New Conventional | |
| Previous Owner | $330,000 | Future Advance Clause Open End Mortgage | |
| Previous Owner | $300,000 | New Conventional | |
| Previous Owner | $240,000 | New Conventional | |
| Previous Owner | $190,500 | Unknown | |
| Previous Owner | $191,000 | Unknown |
Property History
| Date | Event | Price | Change | Sq Ft Price |
|---|---|---|---|---|
| 06/16/2025 06/16/25 | Sold | $949,900 | 0.0% | $404 / Sq Ft |
| 04/07/2025 04/07/25 | For Sale | $949,900 | +48.4% | $404 / Sq Ft |
| 12/12/2024 12/12/24 | Sold | $640,000 | -8.6% | $273 / Sq Ft |
| 11/11/2024 11/11/24 | Pending | -- | -- | -- |
| 11/10/2024 11/10/24 | Price Changed | $700,000 | -1.4% | $298 / Sq Ft |
| 10/11/2024 10/11/24 | Price Changed | $710,000 | -0.7% | $303 / Sq Ft |
| 09/26/2024 09/26/24 | Price Changed | $715,000 | -0.7% | $305 / Sq Ft |
| 09/16/2024 09/16/24 | Price Changed | $720,000 | -0.6% | $307 / Sq Ft |
| 09/11/2024 09/11/24 | For Sale | $724,000 | +90.5% | $308 / Sq Ft |
| 05/24/2019 05/24/19 | Sold | $380,000 | -2.3% | $162 / Sq Ft |
| 04/16/2019 04/16/19 | Pending | -- | -- | -- |
| 03/28/2019 03/28/19 | For Sale | $389,000 | +3.7% | $166 / Sq Ft |
| 05/05/2017 05/05/17 | Sold | $375,000 | -2.6% | $160 / Sq Ft |
| 03/21/2017 03/21/17 | Pending | -- | -- | -- |
| 03/04/2017 03/04/17 | For Sale | $385,000 | -- | $164 / Sq Ft |
Tax History Compared to Growth
Tax History
| Year | Tax Paid | Tax Assessment Tax Assessment Total Assessment is a certain percentage of the fair market value that is determined by local assessors to be the total taxable value of land and additions on the property. | Land | Improvement |
|---|---|---|---|---|
| 2023 | $1,586 | $15,200 | $0 | $0 |
| 2022 | $1,444 | $15,200 | $0 | $0 |
| 2021 | $1,583 | $15,200 | $0 | $0 |
| 2020 | $1,636 | $15,200 | $0 | $0 |
| 2019 | $1,615 | $15,120 | $0 | $0 |
| 2017 | $5,057 | $11,660 | $0 | $0 |
| 2016 | $1,206 | $11,660 | $0 | $0 |
| 2015 | $1,258 | $11,660 | $0 | $0 |
| 2014 | $1,074 | $0 | $0 | $0 |
| 2011 | -- | $0 | $0 | $0 |
Agents Affiliated with this Home
-
Brett Anderson
B
Seller's Agent in 2025
Brett Anderson
The Boulevard Company
(843) 619-7816
2 in this area
22 Total Sales
-
Virginia Landon
V
Buyer's Agent in 2025
Virginia Landon
The Boulevard Company
(803) 493-9202
2 in this area
97 Total Sales
-
Donna Urban
D
Seller's Agent in 2024
Donna Urban
AgentOwned Realty Charleston Group
(843) 830-2913
1 in this area
28 Total Sales
-
Carrie Johnson
C
Seller's Agent in 2019
Carrie Johnson
Century 21 Expert Advisors
(973) 407-2000
38 Total Sales
-
Amy Henderson
A
Buyer's Agent in 2019
Amy Henderson
Carolina One Real Estate
(843) 729-5571
77 Total Sales
-
Brantlee De Brux

Seller's Agent in 2017
Brantlee De Brux
Carolina One Real Estate
(843) 884-1800
48 Total Sales
Map
Source: CHS Regional MLS
MLS Number: 17006133
APN: 583-06-00-181
- 2727 Four Winds Place
- 2050 S Smokerise Way
- 2220 Kings Gate Ln
- 2844 Curran Place
- 2267 N Marsh Dr
- 2851 Curran Place
- 196 Fair Sailing Rd Unit 25
- 101 Fresh Meadow Ln
- 132 Fresh Meadow Ln Unit 71
- 2338 Kings Gate Ln
- 2136 Kings Gate Ln
- 2613 Rivertowne Pkwy
- 136 Fair Sailing Rd
- 2981 Sturbridge Rd
- 2156 Cheswick Ln
- 2106 Hartfords Bluff Ln
- 2516 Willbrook Ln
- 2036 Kings Gate Ln
- 2028 Kings Gate Ln
- 2769 Rivertowne Pkwy
