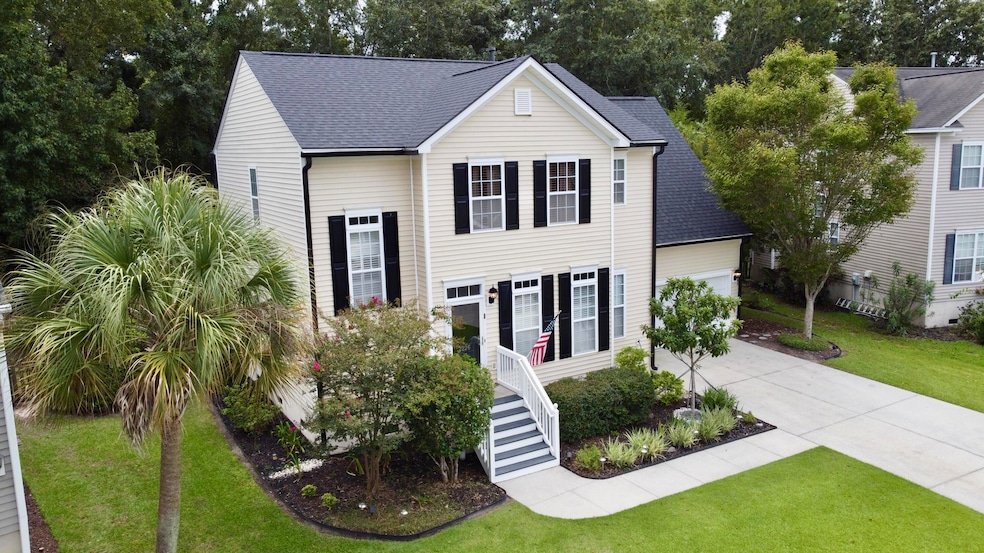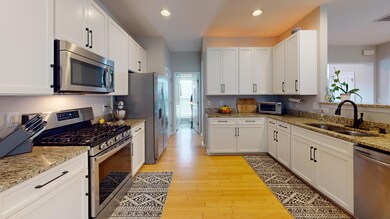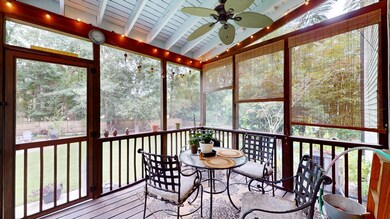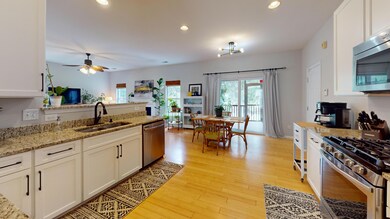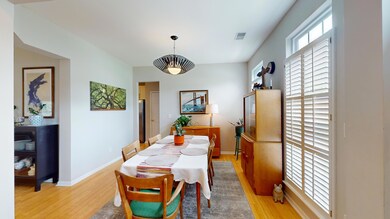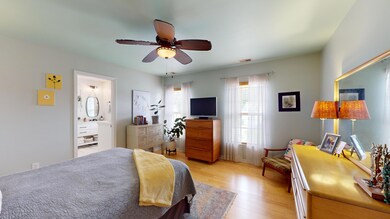
2226 Red Fern Ln Mount Pleasant, SC 29466
Planters Point NeighborhoodHighlights
- Clubhouse
- Traditional Architecture
- High Ceiling
- Charles Pinckney Elementary School Rated A
- Bamboo Flooring
- Great Room with Fireplace
About This Home
As of June 2025This meticulously cared for N. Mt. Pleasant beautiful 5BR home in quiet cul de sac w/garage, screened porch, outdoor fire pit area is waiting for you to come home. Stunning Bamboo flooring on the 1st floor plus staircase, upstairs hall & primary bedroom. Enjoy meal prep in this lovely updated kitchen w/loads of cabinets, granite counters, pantry, SS appliances (gas range)while still being able to see/share in activities & chats w/ anyone in the great room w/gas log fireplace or the dining room w/plantation shutters to let all the light in or close for privacy when needed. 1st floor laundry rm w/a window & shelving. 5th BR could be your office, recreation / game/ play/ media room - you make the choice. All Bedrooms upstairs. Wando High School. No Flood Ins. required. New roof in 2022.Primary bedroom features beautifully updated en suite bath with dual vanity sinks, plenty of storage and custom tiled shower.
Gather at the bar for snacks, doing homework or watching meal preparations.
Open floor plan for easy living and great flow for entertaining.
Home features:
New roof in 2022: Architectural shingles
New gutters, updated bathrooms and kitchen
Custom Fire Pit, with stone surround for seating, roasting marshmallows...
Planters Pointe is a great neighborhood with so many amenities:
Clubhouse
Cabana and Grills
Olympic Size Pool with Chillers
Basketball Courts
Tennis Courts
Pickleball Courts
Bocce Ball Courts
Shuffleboard Courts
Trails
Playground
Very active community - activities held for many interests and all age groups.
Last Agent to Sell the Property
AgentOwned Realty Charleston Group License #29538 Listed on: 09/11/2024

Home Details
Home Type
- Single Family
Est. Annual Taxes
- $1,524
Year Built
- Built in 2003
Lot Details
- 10,454 Sq Ft Lot
- Lot Dimensions are 27 x 38 x 124 x 50 x 44 x 145
- Cul-De-Sac
- Interior Lot
- Level Lot
HOA Fees
- $83 Monthly HOA Fees
Parking
- 2 Car Attached Garage
- Garage Door Opener
Home Design
- Traditional Architecture
- Architectural Shingle Roof
Interior Spaces
- 2,347 Sq Ft Home
- 2-Story Property
- Smooth Ceilings
- High Ceiling
- Ceiling Fan
- Gas Log Fireplace
- Thermal Windows
- Insulated Doors
- Great Room with Fireplace
- Formal Dining Room
- Crawl Space
Flooring
- Bamboo
- Wood
- Ceramic Tile
Bedrooms and Bathrooms
- 5 Bedrooms
- Walk-In Closet
Schools
- Charles Pinckney Elementary School
- Cario Middle School
- Wando High School
Additional Features
- Screened Patio
- Forced Air Heating and Cooling System
Community Details
Overview
- Planters Pointe Subdivision
Amenities
- Clubhouse
Recreation
- Tennis Courts
- Community Pool
- Trails
Ownership History
Purchase Details
Home Financials for this Owner
Home Financials are based on the most recent Mortgage that was taken out on this home.Purchase Details
Home Financials for this Owner
Home Financials are based on the most recent Mortgage that was taken out on this home.Purchase Details
Home Financials for this Owner
Home Financials are based on the most recent Mortgage that was taken out on this home.Purchase Details
Home Financials for this Owner
Home Financials are based on the most recent Mortgage that was taken out on this home.Purchase Details
Home Financials for this Owner
Home Financials are based on the most recent Mortgage that was taken out on this home.Purchase Details
Purchase Details
Similar Homes in Mount Pleasant, SC
Home Values in the Area
Average Home Value in this Area
Purchase History
| Date | Type | Sale Price | Title Company |
|---|---|---|---|
| Deed | $949,900 | None Listed On Document | |
| Deed | $640,000 | None Listed On Document | |
| Deed | $640,000 | None Listed On Document | |
| Deed | $380,000 | None Available | |
| Warranty Deed | $375,000 | None Available | |
| Interfamily Deed Transfer | -- | -- | |
| Deed | $204,440 | -- | |
| Deed | $262,200 | -- |
Mortgage History
| Date | Status | Loan Amount | Loan Type |
|---|---|---|---|
| Previous Owner | $650,000 | New Conventional | |
| Previous Owner | $330,000 | Future Advance Clause Open End Mortgage | |
| Previous Owner | $300,000 | New Conventional | |
| Previous Owner | $240,000 | New Conventional | |
| Previous Owner | $190,500 | Unknown | |
| Previous Owner | $191,000 | Unknown |
Property History
| Date | Event | Price | Change | Sq Ft Price |
|---|---|---|---|---|
| 06/16/2025 06/16/25 | Sold | $949,900 | 0.0% | $404 / Sq Ft |
| 04/07/2025 04/07/25 | For Sale | $949,900 | +48.4% | $404 / Sq Ft |
| 12/12/2024 12/12/24 | Sold | $640,000 | -8.6% | $273 / Sq Ft |
| 11/11/2024 11/11/24 | Pending | -- | -- | -- |
| 11/10/2024 11/10/24 | Price Changed | $700,000 | -1.4% | $298 / Sq Ft |
| 10/11/2024 10/11/24 | Price Changed | $710,000 | -0.7% | $303 / Sq Ft |
| 09/26/2024 09/26/24 | Price Changed | $715,000 | -0.7% | $305 / Sq Ft |
| 09/16/2024 09/16/24 | Price Changed | $720,000 | -0.6% | $307 / Sq Ft |
| 09/11/2024 09/11/24 | For Sale | $724,000 | +90.5% | $308 / Sq Ft |
| 05/24/2019 05/24/19 | Sold | $380,000 | -2.3% | $162 / Sq Ft |
| 04/16/2019 04/16/19 | Pending | -- | -- | -- |
| 03/28/2019 03/28/19 | For Sale | $389,000 | +3.7% | $166 / Sq Ft |
| 05/05/2017 05/05/17 | Sold | $375,000 | -2.6% | $160 / Sq Ft |
| 03/21/2017 03/21/17 | Pending | -- | -- | -- |
| 03/04/2017 03/04/17 | For Sale | $385,000 | -- | $164 / Sq Ft |
Tax History Compared to Growth
Tax History
| Year | Tax Paid | Tax Assessment Tax Assessment Total Assessment is a certain percentage of the fair market value that is determined by local assessors to be the total taxable value of land and additions on the property. | Land | Improvement |
|---|---|---|---|---|
| 2023 | $1,586 | $15,200 | $0 | $0 |
| 2022 | $1,444 | $15,200 | $0 | $0 |
| 2021 | $1,583 | $15,200 | $0 | $0 |
| 2020 | $1,636 | $15,200 | $0 | $0 |
| 2019 | $1,615 | $15,120 | $0 | $0 |
| 2017 | $5,057 | $11,660 | $0 | $0 |
| 2016 | $1,206 | $11,660 | $0 | $0 |
| 2015 | $1,258 | $11,660 | $0 | $0 |
| 2014 | $1,074 | $0 | $0 | $0 |
| 2011 | -- | $0 | $0 | $0 |
Agents Affiliated with this Home
-
Brett Anderson
B
Seller's Agent in 2025
Brett Anderson
The Boulevard Company
(843) 619-7816
2 in this area
22 Total Sales
-
Virginia Landon
V
Buyer's Agent in 2025
Virginia Landon
The Boulevard Company
(803) 493-9202
2 in this area
97 Total Sales
-
Donna Urban
D
Seller's Agent in 2024
Donna Urban
AgentOwned Realty Charleston Group
(843) 830-2913
1 in this area
28 Total Sales
-
Carrie Johnson
C
Seller's Agent in 2019
Carrie Johnson
Century 21 Expert Advisors
(973) 407-2000
38 Total Sales
-
Amy Henderson
A
Buyer's Agent in 2019
Amy Henderson
Carolina One Real Estate
(843) 729-5571
77 Total Sales
-
Brantlee De Brux

Seller's Agent in 2017
Brantlee De Brux
Carolina One Real Estate
(843) 884-1800
48 Total Sales
Map
Source: CHS Regional MLS
MLS Number: 24023564
APN: 583-06-00-181
- 2727 Four Winds Place
- 2050 S Smokerise Way
- 2220 Kings Gate Ln
- 2844 Curran Place
- 2267 N Marsh Dr
- 2851 Curran Place
- 196 Fair Sailing Rd Unit 25
- 101 Fresh Meadow Ln
- 132 Fresh Meadow Ln Unit 71
- 2338 Kings Gate Ln
- 2136 Kings Gate Ln
- 2613 Rivertowne Pkwy
- 136 Fair Sailing Rd
- 2981 Sturbridge Rd
- 2156 Cheswick Ln
- 2106 Hartfords Bluff Ln
- 2516 Willbrook Ln
- 2036 Kings Gate Ln
- 2028 Kings Gate Ln
- 2769 Rivertowne Pkwy
