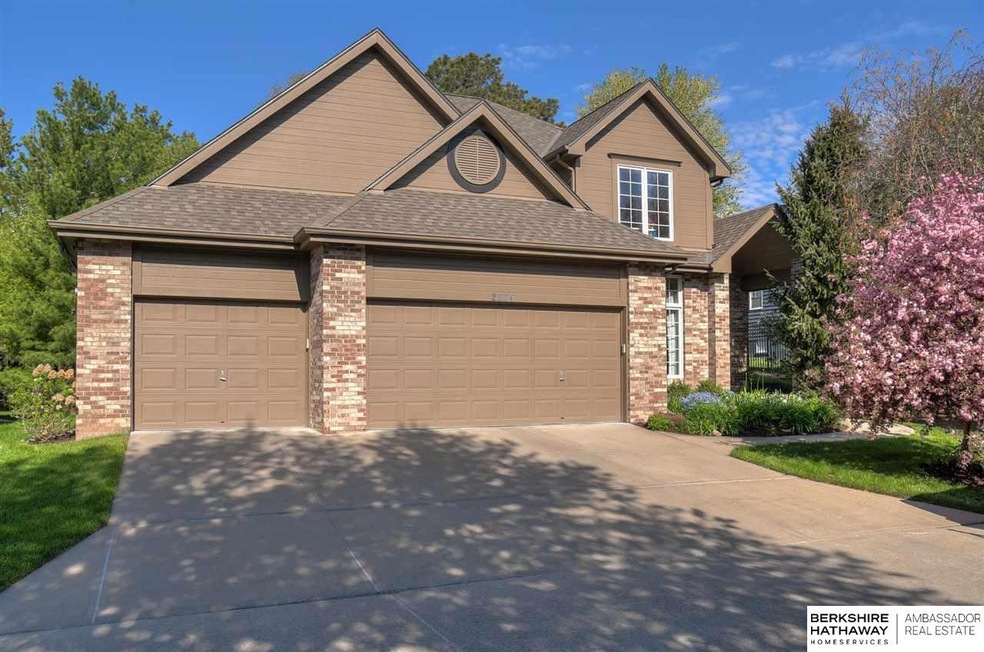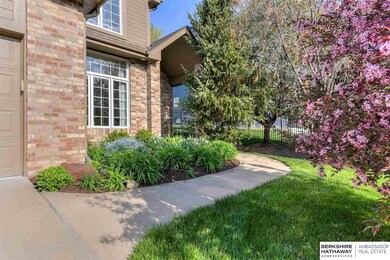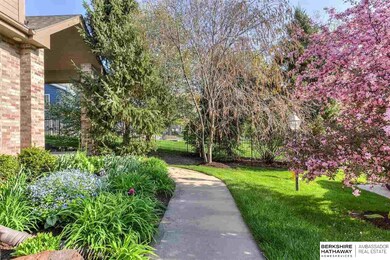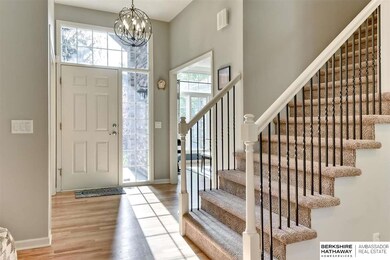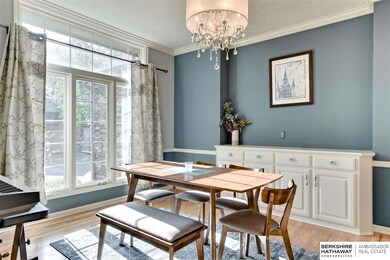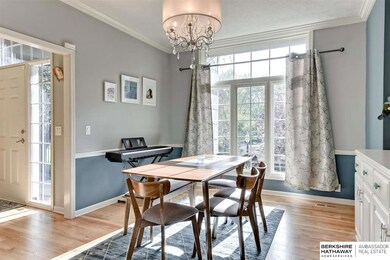
2226 S 89th Ct Omaha, NE 68124
Westside NeighborhoodHighlights
- Spa
- Cathedral Ceiling
- Whirlpool Bathtub
- Loveland Elementary School Rated A
- Wood Flooring
- Porch
About This Home
As of October 2023Contract Pending, remain on market for back up offers. Wonderful villa/condo in popular District 66 centrally located location close to schools,shopping,hospitals and parks. Hard to find main flr laundry, main flr master br with double vanity bathrm,walkin closet & 3 car garage! Huge Lower level with beautiful wetbar, 4th bathroom, exercise rm/gaming area & additional family room. Great room open to kitchen with hardwood flrs, vaulted ceiling, handsome stone fireplace. Kitchen has granite,stainless appliances & upgraded white cabinets. Youll find 3 large br's up with jack n jill bathroom. High end/gated private community handles lawn,snow & water through hoa. Too many features to mention. MUST SEE!!
Last Agent to Sell the Property
BHHS Ambassador Real Estate License #20020042 Listed on: 04/30/2021

Home Details
Home Type
- Single Family
Est. Annual Taxes
- $8,647
Year Built
- Built in 2004
Lot Details
- 8,788 Sq Ft Lot
- Lot Dimensions are 77.51 x 113 x 76.08 x 123
- Aluminum or Metal Fence
- Sprinkler System
HOA Fees
- $350 Monthly HOA Fees
Parking
- 3 Car Attached Garage
Home Design
- Villa
- Brick Exterior Construction
- Composition Roof
- Hardboard
Interior Spaces
- 1.5-Story Property
- Wet Bar
- Cathedral Ceiling
- Ceiling Fan
- Window Treatments
- Living Room with Fireplace
- Dining Area
- Partial Basement
Kitchen
- Oven or Range
- Dishwasher
- Disposal
Flooring
- Wood
- Wall to Wall Carpet
Bedrooms and Bathrooms
- 4 Bedrooms
- Walk-In Closet
- Dual Sinks
- Whirlpool Bathtub
Outdoor Features
- Spa
- Patio
- Porch
Schools
- Loveland Elementary School
- Westside Middle School
- Westside High School
Utilities
- Forced Air Heating and Cooling System
- Heating System Uses Gas
Community Details
- Association fees include ground maintenance, snow removal, common area maintenance, water
- Arbor Sanctuary Subdivision
Listing and Financial Details
- Assessor Parcel Number 0524450931
Ownership History
Purchase Details
Home Financials for this Owner
Home Financials are based on the most recent Mortgage that was taken out on this home.Purchase Details
Home Financials for this Owner
Home Financials are based on the most recent Mortgage that was taken out on this home.Purchase Details
Home Financials for this Owner
Home Financials are based on the most recent Mortgage that was taken out on this home.Purchase Details
Home Financials for this Owner
Home Financials are based on the most recent Mortgage that was taken out on this home.Purchase Details
Home Financials for this Owner
Home Financials are based on the most recent Mortgage that was taken out on this home.Similar Homes in Omaha, NE
Home Values in the Area
Average Home Value in this Area
Purchase History
| Date | Type | Sale Price | Title Company |
|---|---|---|---|
| Warranty Deed | $530,000 | None Listed On Document | |
| Warranty Deed | $380,000 | Ambassador Title | |
| Warranty Deed | $443,000 | Ambassador Title Services | |
| Survivorship Deed | $414,000 | None Available | |
| Warranty Deed | $345,000 | None Available |
Mortgage History
| Date | Status | Loan Amount | Loan Type |
|---|---|---|---|
| Open | $501,000 | New Conventional | |
| Closed | $25,000 | New Conventional | |
| Closed | $503,500 | New Conventional | |
| Previous Owner | $354,000 | New Conventional | |
| Previous Owner | $389,891 | New Conventional | |
| Previous Owner | $393,300 | New Conventional | |
| Previous Owner | $302,361 | New Conventional | |
| Previous Owner | $310,500 | New Conventional | |
| Previous Owner | $287,000 | New Conventional |
Property History
| Date | Event | Price | Change | Sq Ft Price |
|---|---|---|---|---|
| 10/12/2023 10/12/23 | Sold | $530,000 | -3.6% | $159 / Sq Ft |
| 09/11/2023 09/11/23 | Pending | -- | -- | -- |
| 08/30/2023 08/30/23 | For Sale | $550,000 | +24.3% | $165 / Sq Ft |
| 06/15/2021 06/15/21 | Sold | $442,500 | -3.8% | $131 / Sq Ft |
| 05/14/2021 05/14/21 | Price Changed | $460,000 | -3.1% | $136 / Sq Ft |
| 05/13/2021 05/13/21 | Pending | -- | -- | -- |
| 04/30/2021 04/30/21 | For Sale | $474,900 | +14.7% | $141 / Sq Ft |
| 06/27/2018 06/27/18 | Sold | $414,000 | -2.6% | $123 / Sq Ft |
| 06/01/2018 06/01/18 | Pending | -- | -- | -- |
| 04/30/2018 04/30/18 | For Sale | $424,900 | 0.0% | $126 / Sq Ft |
| 04/11/2018 04/11/18 | Pending | -- | -- | -- |
| 04/04/2018 04/04/18 | For Sale | $424,900 | +23.2% | $126 / Sq Ft |
| 07/15/2015 07/15/15 | Sold | $345,000 | -4.2% | $154 / Sq Ft |
| 06/16/2015 06/16/15 | Pending | -- | -- | -- |
| 04/30/2015 04/30/15 | For Sale | $360,000 | -- | $160 / Sq Ft |
Tax History Compared to Growth
Tax History
| Year | Tax Paid | Tax Assessment Tax Assessment Total Assessment is a certain percentage of the fair market value that is determined by local assessors to be the total taxable value of land and additions on the property. | Land | Improvement |
|---|---|---|---|---|
| 2023 | $9,096 | $446,000 | $8,800 | $437,200 |
| 2022 | $9,762 | $446,000 | $8,800 | $437,200 |
| 2021 | $8,499 | $383,100 | $8,800 | $374,300 |
| 2020 | $8,647 | $383,100 | $8,800 | $374,300 |
| 2019 | $9,057 | $396,700 | $22,400 | $374,300 |
| 2018 | $7,633 | $333,300 | $22,400 | $310,900 |
| 2017 | $8,226 | $333,300 | $22,400 | $310,900 |
| 2016 | $8,226 | $369,600 | $64,200 | $305,400 |
| 2015 | $7,575 | $345,400 | $60,000 | $285,400 |
| 2014 | $7,575 | $345,400 | $60,000 | $285,400 |
Agents Affiliated with this Home
-
Kelly Kontz

Seller's Agent in 2023
Kelly Kontz
BHHS Ambassador Real Estate
(402) 290-4972
4 in this area
78 Total Sales
-
Joshua Cox

Buyer's Agent in 2023
Joshua Cox
P J Morgan Real Estate
(402) 415-3824
1 in this area
51 Total Sales
-
Todd Bartusek

Seller's Agent in 2021
Todd Bartusek
BHHS Ambassador Real Estate
(402) 215-7383
8 in this area
429 Total Sales
-
R
Seller's Agent in 2018
Ralph Marasco
BHHS Ambassador Real Estate
-
Jodi Stark

Buyer's Agent in 2018
Jodi Stark
BHHS Ambassador Real Estate
(402) 690-4650
58 Total Sales
-
Adam Briley

Seller's Agent in 2015
Adam Briley
BHHS Ambassador Real Estate
(402) 680-5733
1 in this area
1,229 Total Sales
Map
Source: Great Plains Regional MLS
MLS Number: 22108857
APN: 2445-0931-05
- 2314 S 91st St
- 8739 Woolworth Ave
- 2027 S 85th Ave
- 2525 S 95th Cir
- 1515 S 91st Ave
- 8306 Arbor St
- 1312 S 90th St
- 2427 S 97th Ave
- 2709 S 96th Avenue Cir
- 1146 S 93rd St
- 1505 S 96th St
- 8716 Valley St
- 1148 S 93rd Ave
- 1510 Ridgewood Ave
- 8646 Loveland Estates Ct
- 8643 Loveland Estates Ct
- 8633 Loveland Estates Ct
- 8629 Loveland Estates Ct
- 1114 S 84th St
- 8614 Loveland Estates Ct
