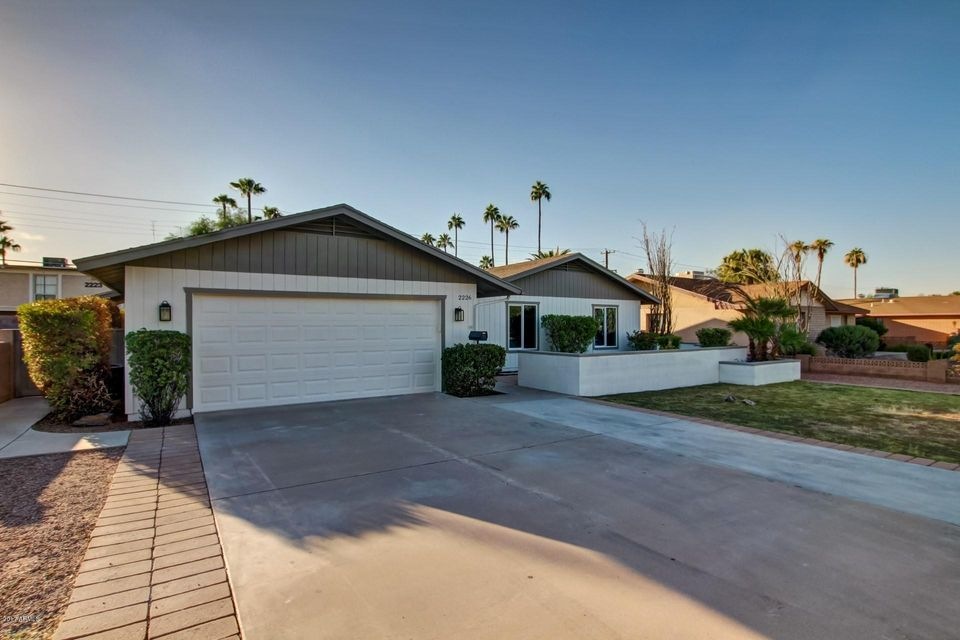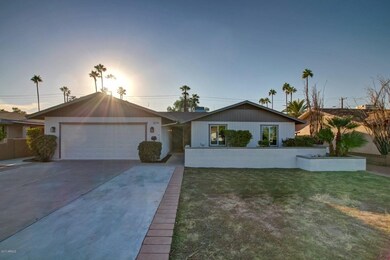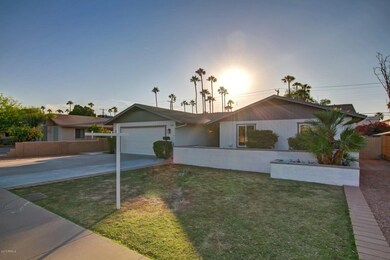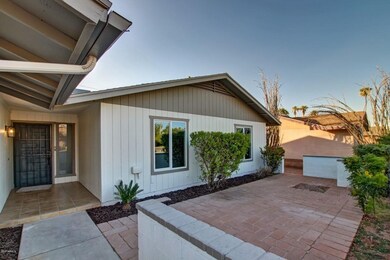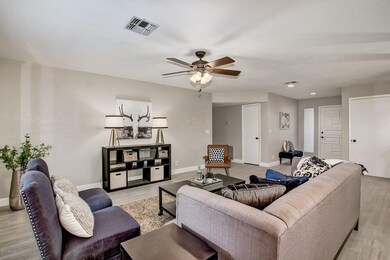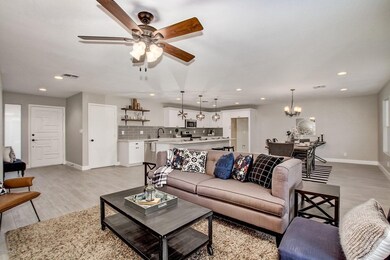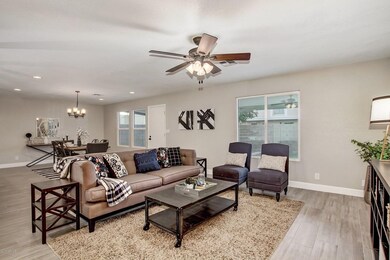
2226 S Kachina Dr Tempe, AZ 85282
Alameda NeighborhoodHighlights
- No HOA
- Double Pane Windows
- Tile Flooring
- Covered patio or porch
- Breakfast Bar
- Ceiling Fan
About This Home
As of December 2020Full interior remodel that you are going to love! This is a very functional 3 bed, 2 bath, single level, 2 car garage, great room floor plan that has all of the modern touches! New wide plank wood tile floors throughout as well as top grade carpet! Designer kitchen with brand new white shaker cabinets, quartz countertops, subway tile backsplash, and stainless steel appliances. Large open concept family room, dining, and kitchen! Great master bedroom with a fully remodeled master bathroom. Dual pane windows. Make this a must see today before someone buys your dream home!
Last Agent to Sell the Property
Keller Williams Realty East Valley License #BR563735000 Listed on: 10/20/2017

Home Details
Home Type
- Single Family
Est. Annual Taxes
- $2,282
Year Built
- Built in 1975
Lot Details
- 6,965 Sq Ft Lot
- Block Wall Fence
- Front and Back Yard Sprinklers
- Grass Covered Lot
Parking
- 2 Car Garage
- Garage Door Opener
Home Design
- Wood Frame Construction
- Composition Roof
- Siding
Interior Spaces
- 1,934 Sq Ft Home
- 1-Story Property
- Ceiling Fan
- Double Pane Windows
Kitchen
- Breakfast Bar
- Built-In Microwave
Flooring
- Carpet
- Tile
Bedrooms and Bathrooms
- 3 Bedrooms
- Remodeled Bathroom
- 2 Bathrooms
Outdoor Features
- Covered patio or porch
Schools
- Curry Elementary School
- Connolly Middle School
- Mcclintock High School
Utilities
- Refrigerated Cooling System
- Heating Available
- Cable TV Available
Community Details
- No Home Owners Association
- Association fees include no fees
- Palmcroft Manor Subdivision
Listing and Financial Details
- Tax Lot 16
- Assessor Parcel Number 133-45-011
Ownership History
Purchase Details
Home Financials for this Owner
Home Financials are based on the most recent Mortgage that was taken out on this home.Purchase Details
Home Financials for this Owner
Home Financials are based on the most recent Mortgage that was taken out on this home.Purchase Details
Home Financials for this Owner
Home Financials are based on the most recent Mortgage that was taken out on this home.Purchase Details
Purchase Details
Purchase Details
Purchase Details
Similar Homes in the area
Home Values in the Area
Average Home Value in this Area
Purchase History
| Date | Type | Sale Price | Title Company |
|---|---|---|---|
| Warranty Deed | $432,000 | Lawyers Title Of Arizona Inc | |
| Warranty Deed | $345,000 | Security Title Agency Inc | |
| Warranty Deed | $245,000 | Security Title Agency Inc | |
| Interfamily Deed Transfer | -- | None Available | |
| Interfamily Deed Transfer | -- | None Available | |
| Interfamily Deed Transfer | -- | None Available | |
| Cash Sale Deed | $140,000 | Lawyers Title Insurance Corp |
Mortgage History
| Date | Status | Loan Amount | Loan Type |
|---|---|---|---|
| Open | $496,000 | New Conventional | |
| Closed | $410,400 | New Conventional | |
| Previous Owner | $332,000 | New Conventional | |
| Previous Owner | $331,126 | New Conventional | |
| Previous Owner | $334,550 | New Conventional | |
| Previous Owner | $327,750 | New Conventional | |
| Previous Owner | $236,000 | Commercial | |
| Previous Owner | $3,600 | Unknown | |
| Previous Owner | $3,600 | Unknown |
Property History
| Date | Event | Price | Change | Sq Ft Price |
|---|---|---|---|---|
| 08/02/2025 08/02/25 | For Sale | $599,990 | +38.9% | $310 / Sq Ft |
| 12/02/2020 12/02/20 | Sold | $432,000 | -0.5% | $223 / Sq Ft |
| 11/11/2020 11/11/20 | For Sale | $434,000 | 0.0% | $224 / Sq Ft |
| 11/11/2020 11/11/20 | Price Changed | $434,000 | 0.0% | $224 / Sq Ft |
| 10/29/2020 10/29/20 | Price Changed | $434,000 | -1.1% | $224 / Sq Ft |
| 10/22/2020 10/22/20 | For Sale | $439,000 | +1.6% | $227 / Sq Ft |
| 10/15/2020 10/15/20 | Off Market | $432,000 | -- | -- |
| 08/27/2020 08/27/20 | For Sale | $439,000 | +27.2% | $227 / Sq Ft |
| 12/04/2017 12/04/17 | Sold | $345,000 | -1.4% | $178 / Sq Ft |
| 11/02/2017 11/02/17 | Pending | -- | -- | -- |
| 10/20/2017 10/20/17 | For Sale | $350,000 | -- | $181 / Sq Ft |
Tax History Compared to Growth
Tax History
| Year | Tax Paid | Tax Assessment Tax Assessment Total Assessment is a certain percentage of the fair market value that is determined by local assessors to be the total taxable value of land and additions on the property. | Land | Improvement |
|---|---|---|---|---|
| 2025 | $2,459 | $23,724 | -- | -- |
| 2024 | $2,626 | $22,594 | -- | -- |
| 2023 | $2,626 | $38,720 | $7,740 | $30,980 |
| 2022 | $2,167 | $28,230 | $5,640 | $22,590 |
| 2021 | $2,210 | $26,050 | $5,210 | $20,840 |
| 2020 | $2,137 | $24,080 | $4,810 | $19,270 |
| 2019 | $2,096 | $22,900 | $4,580 | $18,320 |
| 2018 | $2,039 | $21,080 | $4,210 | $16,870 |
| 2017 | $2,282 | $19,460 | $3,890 | $15,570 |
| 2016 | $2,266 | $19,550 | $3,910 | $15,640 |
| 2015 | $2,177 | $18,420 | $3,680 | $14,740 |
Agents Affiliated with this Home
-

Seller's Agent in 2025
Daryl Stuteville
A.Z. & Associates Real Estate Group
(623) 203-2850
1 in this area
98 Total Sales
-

Seller's Agent in 2020
Julia Spector-Gessner
My Home Group
(602) 690-8324
1 in this area
131 Total Sales
-

Seller's Agent in 2017
Nate Randleman
Keller Williams Realty East Valley
(480) 540-7019
2 in this area
226 Total Sales
-

Seller Co-Listing Agent in 2017
Sean Warren
eXp Realty
(480) 580-6764
43 Total Sales
Map
Source: Arizona Regional Multiple Listing Service (ARMLS)
MLS Number: 5677032
APN: 133-45-011
- 1832 E Concorda Dr
- 1653 E Palmcroft Dr
- 2035 S Elm St Unit 226
- 2035 S Elm St Unit 221
- 2035 S Elm St Unit 114
- 1509 E Verlea Dr
- 1934 E El Parque Dr
- 1409 E Verlea Dr
- 1939 E Alameda Dr
- 1445 E Broadway Rd Unit 120
- 2629 S Country Club Way
- 2052 E Aspen Dr
- 2938 S Country Club Way
- 1221 E Broadmor Dr
- 1609 E Williams St
- 1258 E Campus Dr
- 2090 S Dorsey Ln Unit 1019
- 1869 E Geneva Dr
- 1913 S River Dr
- 1622 S River Dr
