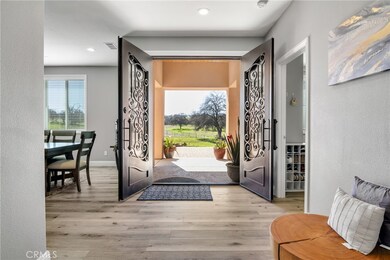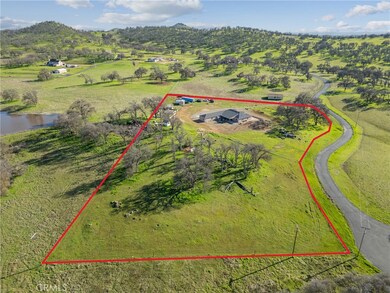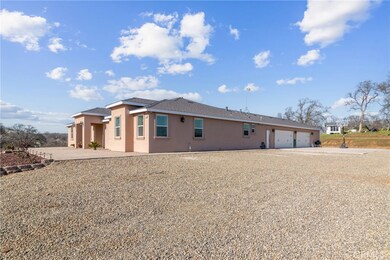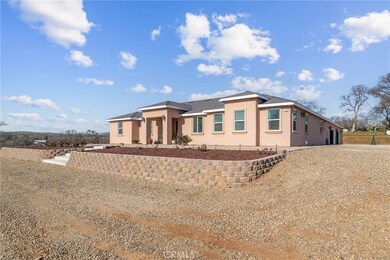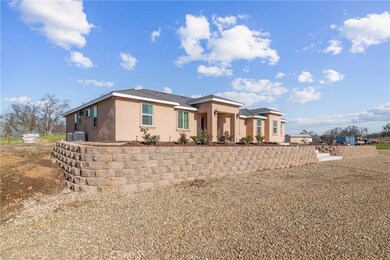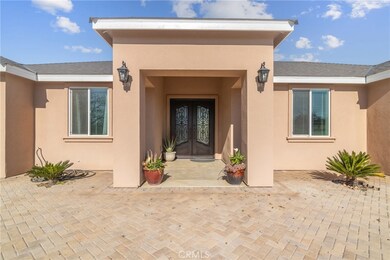
2226 Thunder Rd Catheys Valley, CA 95306
Highlights
- Horse Property
- 5.86 Acre Lot
- Green Roof
- Greenhouse
- Open Floorplan
- Mountain View
About This Home
As of June 2025Stunning 2021 Home in Catheys Valley! Nestled in the picturesque foothills, this beautiful home sits on 5 acres with breathtaking views. Enjoy the tranquility of country living while benefiting from modern upgrades, including a residential sprinkler system and a well house. With plenty of open space, this property is perfect for livestock, farming, or outdoor recreation. Whether you're looking for a peaceful retreat or a functional ranch-style property, this home offers the best of both worlds. Don't miss this opportunity to own your slice of paradise!
Last Agent to Sell the Property
Bryan Laber
Laber Enterprises, Inc. Brokerage Phone: 209.649.9134 License #01276209 Listed on: 05/09/2025
Home Details
Home Type
- Single Family
Est. Annual Taxes
- $5,327
Year Built
- Built in 2021
Lot Details
- 5.86 Acre Lot
- Property fronts a private road
- Cul-De-Sac
- Barbed Wire
- Livestock Fence
- Level Lot
- Irregular Lot
- Density is 2-5 Units/Acre
- Property is zoned 220
HOA Fees
- $46 Monthly HOA Fees
Parking
- 4 Car Garage
- Parking Available
- Side Facing Garage
- Three Garage Doors
- Auto Driveway Gate
- RV Potential
Property Views
- Mountain
- Hills
Home Design
- Contemporary Architecture
- Modern Architecture
- Turnkey
- Slab Foundation
- Shingle Roof
- Stucco
Interior Spaces
- 2,665 Sq Ft Home
- 1-Story Property
- Open Floorplan
- Ceiling Fan
- Recessed Lighting
- Decorative Fireplace
- Electric Fireplace
- ENERGY STAR Qualified Windows
- Window Screens
- Double Door Entry
- French Doors
- Family Room Off Kitchen
- Dining Room
- Pull Down Stairs to Attic
Kitchen
- Breakfast Area or Nook
- Open to Family Room
- Walk-In Pantry
- Gas Range
- Range Hood
- Water Line To Refrigerator
- Quartz Countertops
- Disposal
Flooring
- Laminate
- Tile
Bedrooms and Bathrooms
- 4 Main Level Bedrooms
- Dressing Area
- Jack-and-Jill Bathroom
- Granite Bathroom Countertops
- Quartz Bathroom Countertops
- Stone Bathroom Countertops
- Tile Bathroom Countertop
- Hydromassage or Jetted Bathtub
- Walk-in Shower
- Exhaust Fan In Bathroom
Laundry
- Laundry Room
- Laundry in Garage
- 220 Volts In Laundry
- Washer and Electric Dryer Hookup
Home Security
- Carbon Monoxide Detectors
- Fire and Smoke Detector
- Fire Sprinkler System
Accessible Home Design
- Doors swing in
- Doors are 32 inches wide or more
Eco-Friendly Details
- Green Roof
- ENERGY STAR Qualified Appliances
- Energy-Efficient Construction
- Energy-Efficient HVAC
- Energy-Efficient Incentives
- Energy-Efficient Lighting
- Energy-Efficient Insulation
- Energy-Efficient Doors
- Energy-Efficient Thermostat
Outdoor Features
- Horse Property
- Patio
- Greenhouse
- Rear Porch
Utilities
- Whole House Fan
- Central Heating and Cooling System
- Propane
- Well
- Tankless Water Heater
- Water Softener
- Conventional Septic
- Sewer Not Available
Community Details
- Di Tomaso Subdivision Association, Phone Number (925) 586-9392
- Brian Fletcher HOA
- Maintained Community
- Property is near a preserve or public land
Listing and Financial Details
- Assessor Parcel Number 0162100460
- Seller Considering Concessions
Ownership History
Purchase Details
Home Financials for this Owner
Home Financials are based on the most recent Mortgage that was taken out on this home.Purchase Details
Purchase Details
Similar Homes in Catheys Valley, CA
Home Values in the Area
Average Home Value in this Area
Purchase History
| Date | Type | Sale Price | Title Company |
|---|---|---|---|
| Grant Deed | $800,000 | Wfg National Title | |
| Interfamily Deed Transfer | -- | Inter County Title Company | |
| Grant Deed | $60,000 | Inter County Title Company |
Mortgage History
| Date | Status | Loan Amount | Loan Type |
|---|---|---|---|
| Open | $817,077 | VA | |
| Previous Owner | $270,000 | New Conventional |
Property History
| Date | Event | Price | Change | Sq Ft Price |
|---|---|---|---|---|
| 06/26/2025 06/26/25 | Sold | $799,900 | 0.0% | $300 / Sq Ft |
| 06/20/2025 06/20/25 | Sold | $799,900 | 0.0% | $300 / Sq Ft |
| 05/22/2025 05/22/25 | Pending | -- | -- | -- |
| 05/22/2025 05/22/25 | Pending | -- | -- | -- |
| 05/13/2025 05/13/25 | Price Changed | $799,900 | 0.0% | $300 / Sq Ft |
| 05/13/2025 05/13/25 | Price Changed | $799,900 | -3.5% | $300 / Sq Ft |
| 05/09/2025 05/09/25 | For Sale | $829,000 | -0.1% | $311 / Sq Ft |
| 03/31/2025 03/31/25 | Price Changed | $829,900 | -2.4% | $311 / Sq Ft |
| 03/10/2025 03/10/25 | For Sale | $850,000 | -- | $319 / Sq Ft |
Tax History Compared to Growth
Tax History
| Year | Tax Paid | Tax Assessment Tax Assessment Total Assessment is a certain percentage of the fair market value that is determined by local assessors to be the total taxable value of land and additions on the property. | Land | Improvement |
|---|---|---|---|---|
| 2023 | $5,327 | $510,849 | $68,169 | $442,680 |
| 2022 | $3,197 | $308,138 | $61,833 | $246,305 |
| 2021 | $3,241 | $302,097 | $60,621 | $241,476 |
| 2020 | $628 | $60,000 | $60,000 | $0 |
| 2019 | $1,024 | $99,000 | $99,000 | $0 |
| 2018 | $941 | $90,514 | $90,514 | $0 |
| 2017 | $919 | $88,740 | $88,740 | $0 |
| 2016 | $870 | $87,000 | $87,000 | $0 |
| 2015 | $820 | $82,000 | $82,000 | $0 |
| 2014 | $703 | $70,317 | $70,317 | $0 |
Agents Affiliated with this Home
-
B
Seller's Agent in 2025
Bryan Laber
Laber Enterprises, Inc.
-
Gustavo Claros

Seller's Agent in 2025
Gustavo Claros
Laber Enterprises
(209) 988-9717
21 Total Sales
-
Leticia Cabada
L
Buyer's Agent in 2025
Leticia Cabada
(408) 234-5418
2 Total Sales
Map
Source: California Regional Multiple Listing Service (CRMLS)
MLS Number: MP25103802
APN: 016-210-0460
- 0 Bobcat Rd
- 5030 Creek Front Rd
- 2350 Old Hwy
- 2380 Old Hwy
- 2523 State Highway 140
- 4963 Valley Ln
- 5026 Hornitos Rd
- 5298 Mc Cay Rd
- 5 Acres - El Toro Rd
- 3101 Trower Rd
- 3084 Old Hwy
- 3223 Wild Rose Ct
- 2639 Pine Tree Ct
- 2630 Oak Woods Ct
- 2631 Oak Woods Ct
- 3019 Blue Oak Dr
- 5450 Dunn Ct
- 0 Old Hwy Unit 628639
- 0 Guadalupe Creek Rd Unit 225045751
- 0 Guadalupe Creek Rd Unit 23029199

