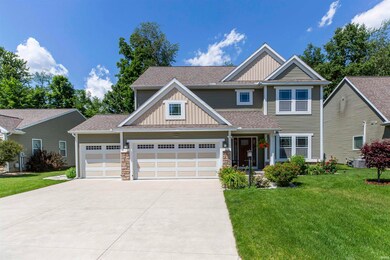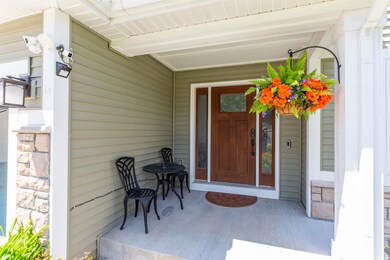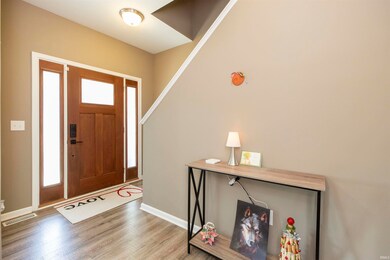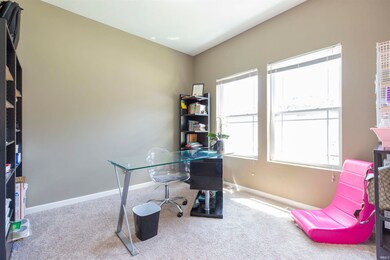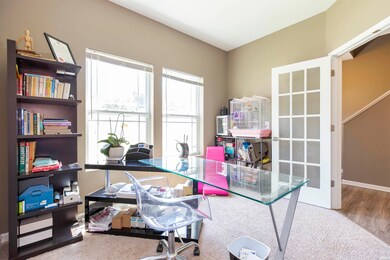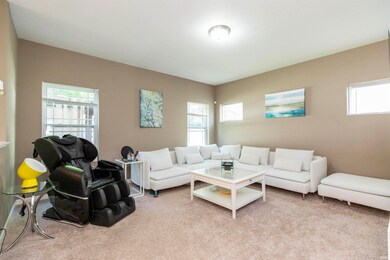
2226 Treys Trail Mishawaka, IN 46545
Highlights
- Open Floorplan
- Backs to Open Ground
- Walk-In Pantry
- Schmucker Middle School Rated A
- Stone Countertops
- 3 Car Attached Garage
About This Home
As of August 2024This RESNET ENERGY SMART home combines style and functionality in perfect harmony. With 4 bedrooms and 2.5 baths, this spacious residence features a large great room, a den with French doors, and a well-equipped kitchen with a dining nook and pantry. The kitchen is a chef's dream, boasting upgraded cabinetry, quartz countertops, a tile backsplash, and select stainless steel appliances. Ideal for guests, the powder bath adds convenience, while the mudroom, complete with a built-in bench and hooks, provides excellent storage. Upstairs, the primary suite offers a private retreat with a full bath and walk-in closet. Three additional spacious bedrooms, a full bath, and a convenient second-floor laundry room complete this level. The partially finished basement with an egress window offers endless possibilities, including a potential 5th bedroom, a plumbed additional bath, a family room, and a flex area perfect for a home gym or additional office space. The attached three-car garage is equipped with quick charging capabilities for an electric vehicle. Outside, enjoy the rear patio with a pergola and a vinyl-fenced yard, perfect for relaxation and entertaining. Nestled in the serene community of Willow Creek Villas, this home is located in the prestigious PHM school district. Designed for comfort and efficiency, this home offers everything you need for modern living. Schedule a showing today to experience the perfect blend of elegance and practicality. Agents see remarks.
Home Details
Home Type
- Single Family
Est. Annual Taxes
- $3,052
Year Built
- Built in 2015
Lot Details
- 10,454 Sq Ft Lot
- Lot Dimensions are 65x100
- Backs to Open Ground
- Vinyl Fence
- Landscaped
- Level Lot
- Irrigation
HOA Fees
- $42 Monthly HOA Fees
Parking
- 3 Car Attached Garage
- Garage Door Opener
- Driveway
Home Design
- Poured Concrete
- Shingle Roof
- Vinyl Construction Material
Interior Spaces
- 2-Story Property
- Open Floorplan
- Entrance Foyer
- Partially Finished Basement
- Basement Fills Entire Space Under The House
- Gas Dryer Hookup
Kitchen
- Eat-In Kitchen
- Breakfast Bar
- Walk-In Pantry
- Gas Oven or Range
- Stone Countertops
- Disposal
Flooring
- Carpet
- Laminate
- Ceramic Tile
Bedrooms and Bathrooms
- 4 Bedrooms
- Double Vanity
- Bidet
- Bathtub with Shower
- Separate Shower
Home Security
- Carbon Monoxide Detectors
- Fire and Smoke Detector
Outdoor Features
- Patio
Schools
- Elsie Rogers Elementary School
- Schmucker Middle School
- Penn High School
Utilities
- Forced Air Heating and Cooling System
- Heating System Uses Gas
- Cable TV Available
Community Details
- Willow Creek Subdivision
Listing and Financial Details
- Assessor Parcel Number 71-09-11-426-009.000-022
Ownership History
Purchase Details
Home Financials for this Owner
Home Financials are based on the most recent Mortgage that was taken out on this home.Purchase Details
Home Financials for this Owner
Home Financials are based on the most recent Mortgage that was taken out on this home.Purchase Details
Similar Homes in Mishawaka, IN
Home Values in the Area
Average Home Value in this Area
Purchase History
| Date | Type | Sale Price | Title Company |
|---|---|---|---|
| Warranty Deed | $396,000 | None Listed On Document | |
| Warranty Deed | -- | Metropolitan Title | |
| Warranty Deed | -- | Metropolitan Title |
Mortgage History
| Date | Status | Loan Amount | Loan Type |
|---|---|---|---|
| Open | $376,000 | New Conventional | |
| Previous Owner | $245,000 | New Conventional | |
| Previous Owner | $259,116 | FHA | |
| Previous Owner | $2,000,000 | Commercial |
Property History
| Date | Event | Price | Change | Sq Ft Price |
|---|---|---|---|---|
| 08/02/2024 08/02/24 | Sold | $396,000 | 0.0% | $125 / Sq Ft |
| 06/26/2024 06/26/24 | Pending | -- | -- | -- |
| 06/15/2024 06/15/24 | For Sale | $396,000 | +50.1% | $125 / Sq Ft |
| 05/25/2016 05/25/16 | Sold | $263,900 | 0.0% | $118 / Sq Ft |
| 02/20/2016 02/20/16 | Pending | -- | -- | -- |
| 11/06/2015 11/06/15 | For Sale | $263,900 | -- | $118 / Sq Ft |
Tax History Compared to Growth
Tax History
| Year | Tax Paid | Tax Assessment Tax Assessment Total Assessment is a certain percentage of the fair market value that is determined by local assessors to be the total taxable value of land and additions on the property. | Land | Improvement |
|---|---|---|---|---|
| 2024 | $3,052 | $301,900 | $51,200 | $250,700 |
| 2023 | $3,064 | $303,700 | $51,100 | $252,600 |
| 2022 | $3,064 | $306,400 | $51,100 | $255,300 |
| 2021 | $2,621 | $262,100 | $25,900 | $236,200 |
| 2020 | $2,621 | $262,100 | $25,900 | $236,200 |
| 2019 | $2,661 | $264,600 | $25,900 | $238,700 |
| 2018 | $2,911 | $274,500 | $25,900 | $248,600 |
| 2017 | $2,998 | $272,000 | $25,900 | $246,100 |
| 2016 | $5 | $400 | $400 | $0 |
| 2014 | $7 | $300 | $300 | $0 |
Agents Affiliated with this Home
-
Greg Gray

Seller's Agent in 2024
Greg Gray
Polack Realty
(574) 210-7224
153 Total Sales
-
Aaron Cowham

Buyer's Agent in 2024
Aaron Cowham
Howard Hanna SB Real Estate
(574) 532-8412
271 Total Sales
-
James Clauson
J
Seller's Agent in 2016
James Clauson
Keller Williams Realty Group
(574) 259-4858
50 Total Sales
-
J
Buyer's Agent in 2016
Janessa Traylor
Cressy & Everett - South Bend
Map
Source: Indiana Regional MLS
MLS Number: 202421977
APN: 71-09-11-426-009.000-022
- 2166 Willow Creek Dr
- 56410 Ferris Ave
- 1224 Foxglove Ct
- 2028 Linden Ave
- 14045 Mckinley Hwy
- 2310 Homewood Ave
- 2118 Homewood Ave
- 14035 Mckinley Hwy
- 2526 Riviera Dr
- 2828 Lincolnway E
- 2923 Smalley Ave
- 1701 E 3rd St
- 226 S Beiger St
- 1729 Carter Ct
- 347 S Brook Ave
- 1548 E 4th St
- Lot 32 A Forest River Run
- 130 Manchester Dr
- 425 Gernhart Ave
- 630 Studebaker St

