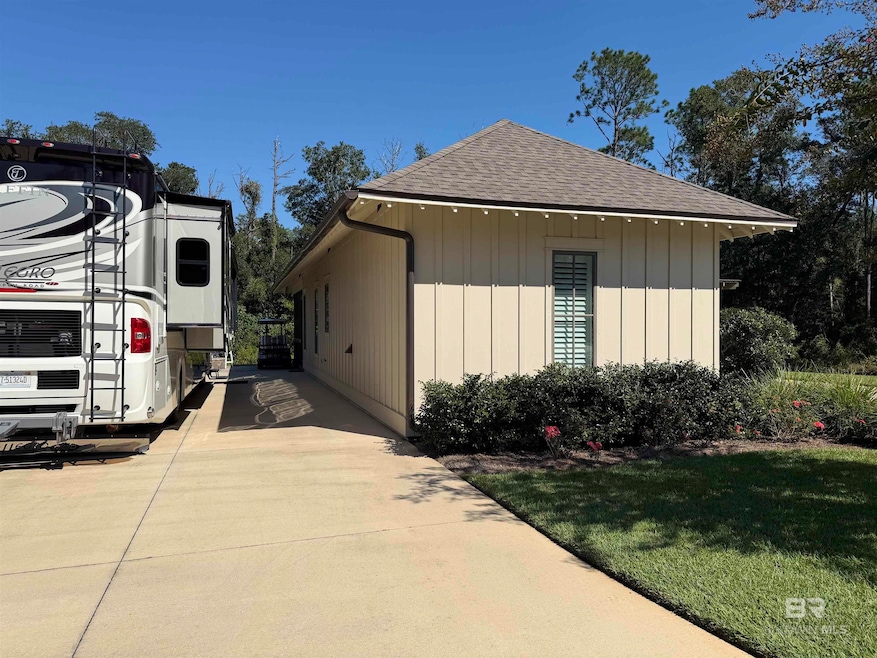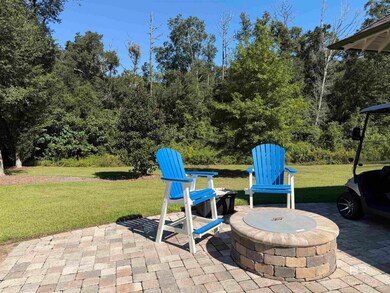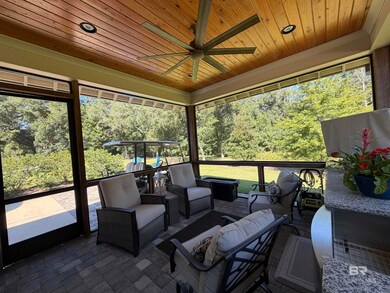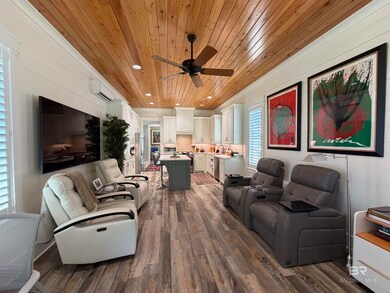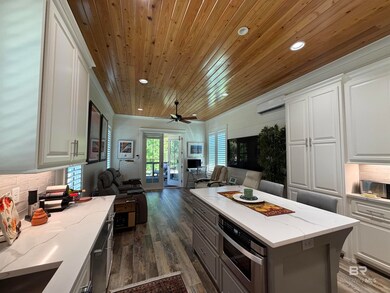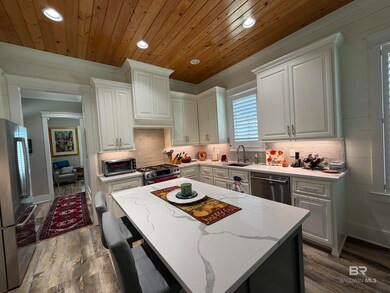22266 Lot 14 Fairhope Motorcoach Loop Unit 14 Fairhope, AL 36532
Estimated payment $2,826/month
Highlights
- RV Hookup
- Gated Community
- Main Floor Primary Bedroom
- Fairhope East Elementary Rated 10
- Clubhouse
- High Ceiling
About This Home
Fairhope Motor Coach Resort is an upscale Class A Motor Coach Gated Community just minutes away from downtown Fairhope. In addition to a Pad for your Motor Coach along with hook-ups, Unit 14 offers a spacious Dogwood Cottage featuring painted cypress walls with cypress ceiling. The kitchen boast quartz counter tops, custom cabinetry, stainless appliances, gas range, refrigerator, dishwasher and microwave. Quartz counter tops in the bathroom as well with a tile shower/ glass doors with a full size stackable washer and dryer. Beautiful living area with double french doors opening up to the screened in back patio with outdoor kitchen area, over looking tons of wooded common area and a view of the lake. The master bedroom is plenty spacious and has his and her closets. Added custom built armoire and storage over the office desk area and storage closet. For cool evenings, you can gather around the outdoor gas fire pit on your extended brick paver patio with your friends and your favorite beverage. Golf cart negotiable too! The community shares a beautifully decorated spacious Owner's Lodge, which is exclusive to owner's and their guests, with a large saltwater pool, expansive deck, with an Outdoor Fireplace, Sitting area, Outdoor TV, Gas and Charcoal grills, and a Gas Fire Pit all overlooking a serene lake. The Owner's Lodge also features a gourmet kitchen with Wolfe and Sub Zero appliances and game tables for chess, dominoes or your favorite game of cards. Very quiet community tucked in a wooded 31 acres just minutes away from Fairhope's finest shopping, dining and beautiful sunsets overlooking Mobile Bay. Just a short drive down to our Beautiful Gulf Coast sandy white beaches and emerald waters! Buyer to verify all information during due diligence.
Listing Agent
Julie Stuart Realty, Inc Brokerage Phone: 251-752-3902 Listed on: 11/18/2025
Home Details
Home Type
- Single Family
Est. Annual Taxes
- $1,400
Year Built
- Built in 2019
Lot Details
- 5,578 Sq Ft Lot
- Lot Dimensions are 48.50 x 115
- East Facing Home
- Landscaped
- 57 Lots in the community
HOA Fees
- $100 Monthly HOA Fees
Parking
- RV Hookup
Home Design
- Cottage
- Slab Foundation
- Wood Frame Construction
- Composition Roof
- Hardboard
Interior Spaces
- 772 Sq Ft Home
- 1-Story Property
- Furnished or left unfurnished upon request
- High Ceiling
- Ceiling Fan
- Fireplace
- Screened Porch
- Tile Flooring
- Termite Clearance
- Property Views
Kitchen
- Gas Range
- Microwave
- Dishwasher
Bedrooms and Bathrooms
- 1 Primary Bedroom on Main
- 1 Full Bathroom
Laundry
- Laundry on main level
- Stacked Washer and Dryer
Outdoor Features
- Patio
Schools
- Fairhope East Elementary School
- Fairhope Middle School
- Fairhope High School
Utilities
- Cooling Available
- Heating Available
- Underground Utilities
- Tankless Water Heater
Listing and Financial Details
- Legal Lot and Block 14 / 14
- Assessor Parcel Number 4601010000004.002.914
Community Details
Overview
- Association fees include management, common area insurance, ground maintenance, taxes-common area, trash, water/sewer, clubhouse, pool
Amenities
- Community Barbecue Grill
- Clubhouse
- Laundry Facilities
Recreation
- Community Pool
Security
- Fenced around community
- Gated Community
Map
Home Values in the Area
Average Home Value in this Area
Property History
| Date | Event | Price | List to Sale | Price per Sq Ft |
|---|---|---|---|---|
| 11/18/2025 11/18/25 | For Sale | $495,000 | -- | $641 / Sq Ft |
Source: Baldwin REALTORS®
MLS Number: 388247
- 22133 Lot 41 Resort Blvd Unit 41
- 22356 Fairhope Motorcoach Loop Unit 48
- 22285 Lot 15 Fairhope Motorcoach Loop Unit 15
- 22207 Lot 23 Fairhope Motorcoach Loop Unit 23
- 22434 Lot 56 Fairhope Motorcoach Loop Unit Lot 56
- 22396 Lot 52 Fairhope Motorcoach Loop Unit 52
- 22195 Lot 24 Fairhope Motorcoach Loop Unit 24
- 22227 Lot 21 Fairhope Motorcoach Loop Unit 21
- 11211 State Highway 104
- 10970 Turin Ave
- 10912 Catania Ave
- 10985 Atrium Ave
- 21826 Veranda Blvd
- 21915 Veranda Blvd
- 21501 Gallery Blvd
- 21849 Gallery Blvd
- 21767 Gallery Blvd
- 22256 Alabama 104
- 199 Ornate Ave
- 176 Ornate Ave
- 22360 Bushel Rd
- 13164 Shoshoney Cir
- 13156 Shoshoney Cir
- 23738 Havasu Dr
- 113 Petz Ave
- 20637 Blueberry Ln Unit 30
- 10360 Ruffian Route
- 9534 Woolrich Ave
- 10334 Ruffian Route
- 10436 Ruffian Route
- 24011 Citation Loop
- 24061 Citation Loop
- 24271 Alydar Loop
- 23432 Shadowridge Dr
- 24398 Alydar Lp
- 10767 War Emblem Ave
- 10958 War Emblem Ave
- 23904 Songbird Dr
- 110 Covey Run Place
- 24834 Bridges Dr W
