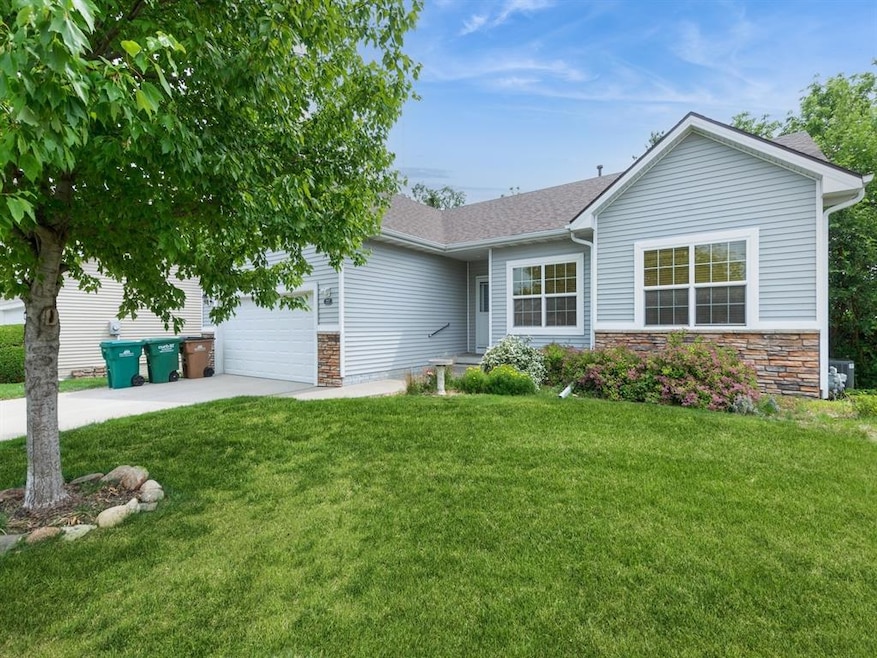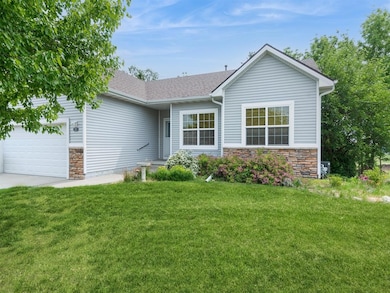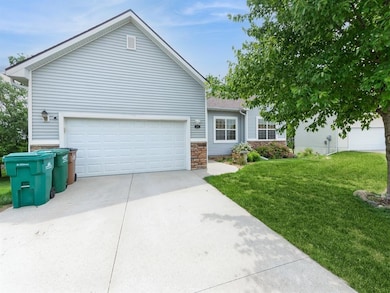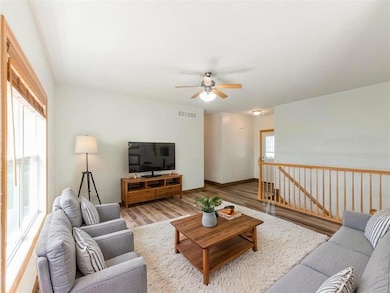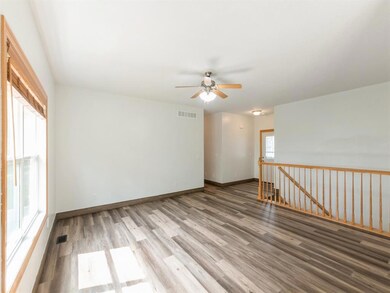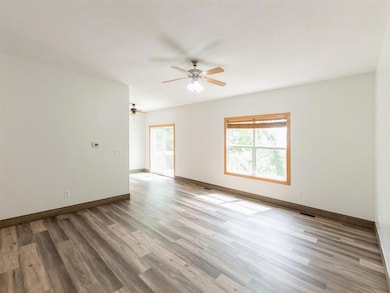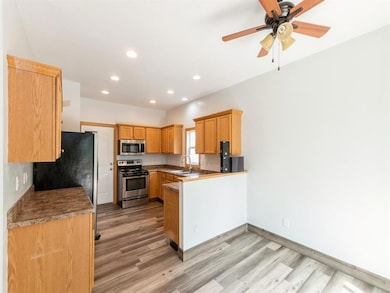2227 4th Ave SE Altoona, IA 50009
Estimated payment $2,110/month
Highlights
- Deck
- Ranch Style House
- Forced Air Heating and Cooling System
- Clay Elementary School Rated A-
- Luxury Vinyl Plank Tile Flooring
- Central Vacuum
About This Home
BUYER BONUS!!! $2000 IN SELLER PAID CLOSING COSTS W/ACCEPTABLE OFFER! Tucked away in a peaceful, mature neighborhood, this beautifully maintained 4 BD, 3 BA ranch offers space, style, & functionality — all on a serene Altoona cul-de-sac. Step inside to discover an inviting main level featuring LVP flooring in the kitchen & living areas, fresh paint throughout, & brand-new carpet in the bedrooms. The spacious liv rm flows effortlessly into a well-equipped kitchen w/ SS appliance, ample cabinet space, & a cozy dining area — perfect for entertaining or quiet family meals. The primary suite offers a private escape w/ full en suite & a generous walk-in closet, while 2 add'l main-floor BRs share a full guest BA. Convenient main-floor laundry adds ease to daily living. The finished walkout LL is ready for game nights & gatherings w/ a huge entertainment space, 4th BR, full BA, & tons of storage. Enjoy the outdoors in your fully fenced backyard complete w/ a deck, perfect for grilling & relaxing. The 2-car att garage features a sleek epoxy floor. NEW HVAC 2024 and NEW roof 2019 gives peace of mind for years to come. Located in a desirable Altoona location with quick access to parks, schools, and amenities — this one checks all the boxes!
Home Details
Home Type
- Single Family
Est. Annual Taxes
- $5,159
Year Built
- Built in 2007
Lot Details
- 7,660 Sq Ft Lot
- Property is Fully Fenced
HOA Fees
- $25 Monthly HOA Fees
Home Design
- Ranch Style House
- Asphalt Shingled Roof
- Vinyl Siding
Interior Spaces
- 1,296 Sq Ft Home
- Central Vacuum
- Dining Area
- Finished Basement
- Walk-Out Basement
- Fire and Smoke Detector
Kitchen
- Stove
- Microwave
- Dishwasher
Flooring
- Carpet
- Luxury Vinyl Plank Tile
Bedrooms and Bathrooms
Laundry
- Laundry on main level
- Dryer
- Washer
Parking
- 2 Car Attached Garage
- Driveway
Additional Features
- Deck
- Forced Air Heating and Cooling System
Community Details
- Conlin Prop. Association, Phone Number (515) 246-8016
Listing and Financial Details
- Assessor Parcel Number 17100184750209
Map
Home Values in the Area
Average Home Value in this Area
Tax History
| Year | Tax Paid | Tax Assessment Tax Assessment Total Assessment is a certain percentage of the fair market value that is determined by local assessors to be the total taxable value of land and additions on the property. | Land | Improvement |
|---|---|---|---|---|
| 2025 | $5,160 | $331,400 | $70,700 | $260,700 |
| 2024 | $5,160 | $299,500 | $63,000 | $236,500 |
| 2023 | $5,108 | $299,500 | $63,000 | $236,500 |
| 2022 | $5,042 | $250,300 | $54,500 | $195,800 |
| 2021 | $5,008 | $250,300 | $54,500 | $195,800 |
| 2020 | $4,926 | $236,500 | $51,600 | $184,900 |
| 2019 | $4,526 | $236,500 | $51,600 | $184,900 |
| 2018 | $4,532 | $213,300 | $45,300 | $168,000 |
| 2017 | $4,564 | $213,300 | $45,300 | $168,000 |
| 2016 | $4,554 | $194,600 | $37,900 | $156,700 |
| 2015 | $4,554 | $194,600 | $37,900 | $156,700 |
| 2014 | $4,000 | $183,000 | $35,500 | $147,500 |
Property History
| Date | Event | Price | List to Sale | Price per Sq Ft | Prior Sale |
|---|---|---|---|---|---|
| 10/16/2025 10/16/25 | Price Changed | $314,000 | -3.1% | $242 / Sq Ft | |
| 09/04/2025 09/04/25 | Price Changed | $324,000 | -3.0% | $250 / Sq Ft | |
| 08/07/2025 08/07/25 | Price Changed | $334,000 | -1.5% | $258 / Sq Ft | |
| 07/10/2025 07/10/25 | Price Changed | $339,000 | -2.9% | $262 / Sq Ft | |
| 06/13/2025 06/13/25 | For Sale | $349,000 | +79.0% | $269 / Sq Ft | |
| 04/24/2014 04/24/14 | Sold | $195,000 | -4.8% | $150 / Sq Ft | View Prior Sale |
| 04/24/2014 04/24/14 | Pending | -- | -- | -- | |
| 12/31/2013 12/31/13 | For Sale | $204,900 | -- | $158 / Sq Ft |
Purchase History
| Date | Type | Sale Price | Title Company |
|---|---|---|---|
| Warranty Deed | $195,000 | None Available | |
| Warranty Deed | $182,000 | Itc |
Mortgage History
| Date | Status | Loan Amount | Loan Type |
|---|---|---|---|
| Previous Owner | $162,500 | Purchase Money Mortgage |
Source: Des Moines Area Association of REALTORS®
MLS Number: 720282
APN: 171-00184750209
- 2101 4th Ave SE
- 550 25th St SE
- 603 25th St SE
- 635 25th St SE
- 1903 3rd Ave SE
- 2631 3rd Ave SE
- 2012 Country Cove Ln
- 2723 4th Ave SE
- 2708 3rd Ave SE
- 2621 8th Ave SE
- 118 21st St SW
- 526 Sunset Dr SE
- 2813 3rd Ave SE
- 1905 8th Ave SE
- 2237 3rd Ave SW Unit 2237
- 2191 3rd Ave SW Unit 2191
- 221 19th St SW
- 707 18th St SE
- 317 31st St SE
- 301 31st St SE
- 2570 1st Ave S
- 509 15th St SE
- 2939 13th Ave SE
- 901 7th Ave SE
- 415 Center Place
- 908 8th St SW
- 526 43rd St SW
- 1002-1108 4th St SW
- 100-112 5th Ave NW
- 351 2nd St NW
- 615-619 17th Ave NW
- 437 Elgin Ln NW
- 807 14th Ave NW
- 1827 34th Ave SW
- 1030 Greenway Ct
- 1414-1616 Adventureland Dr
- 1040 Blue Ridge Place NW
- 1490 34th Ave SW
- 770 NE 70th St
- 2165 Copper Wynd Dr
