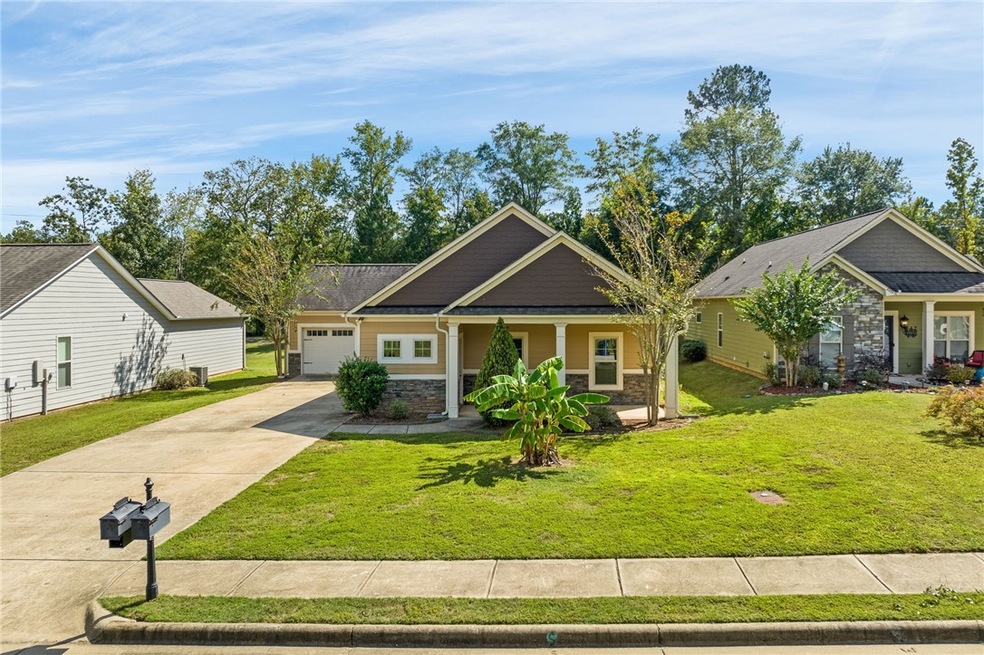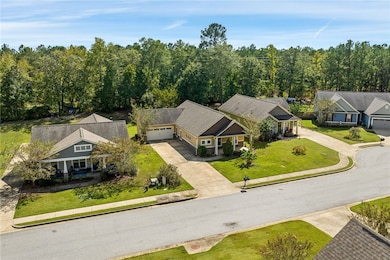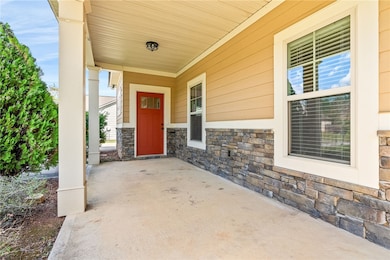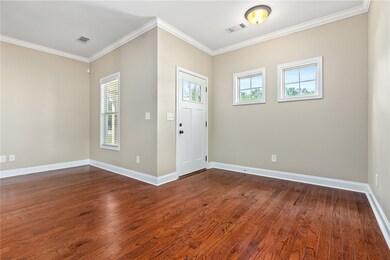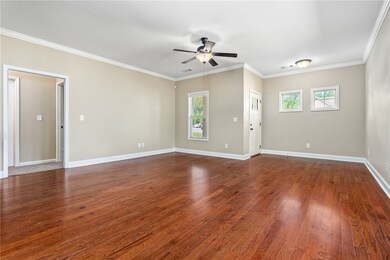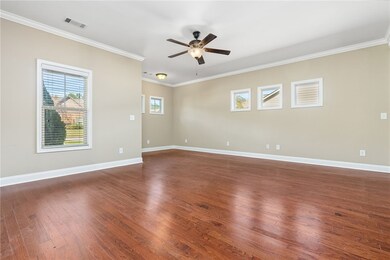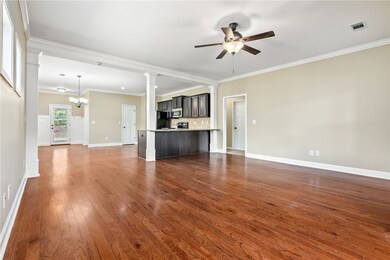
2227 Autumn Ridge Way Auburn, AL 36879
Highlights
- No HOA
- 2 Car Attached Garage
- Ceiling Fan
- Margaret Yarbrough School Rated A
- Central Air
- Heating Available
About This Home
As of April 2025Nestled in a quiet neighborhood, this charming 3-bedroom, 2-bathroom single-family home offers a perfect blend of comfort and style. As you step inside, you're welcomed by beautiful wood floors that lead into an open-concept living space, seamlessly connecting the spacious living room to a large, modern kitchen. Featuring sleek stainless steel appliances, granite countertops, and ample cabinet space, this kitchen is ideal for both everyday meals and entertaining. The three bedrooms boast fresh, plush carpeting, with the master suite offering a generous walk-in closet and a spa-like ensuite bath, complete with a double vanity, luxurious soaking tub, and a tiled stand-up shower. Outdoors, a large quarter-acre lot provides a sprawling backyard—perfect for relaxing, gardening, or hosting gatherings. With a 2-car garage and plenty of room to grow, this home is a must-see! Don’t miss the opportunity to make it yours!
Home Details
Home Type
- Single Family
Est. Annual Taxes
- $1,388
Year Built
- Built in 2013
Lot Details
- 0.26 Acre Lot
Parking
- 2 Car Attached Garage
Home Design
- Slab Foundation
- Stone
Interior Spaces
- 1,548 Sq Ft Home
- 1-Story Property
- Ceiling Fan
Kitchen
- Oven
- Microwave
- Dishwasher
Bedrooms and Bathrooms
- 3 Bedrooms
- 2 Full Bathrooms
Schools
- Woodland Pines/Yarbrough Elementary And Middle School
Utilities
- Central Air
- Heating Available
- Cable TV Available
Community Details
- No Home Owners Association
- Autumn Ridge Subdivision
Map
Home Values in the Area
Average Home Value in this Area
Property History
| Date | Event | Price | Change | Sq Ft Price |
|---|---|---|---|---|
| 04/14/2025 04/14/25 | Sold | $319,000 | 0.0% | $206 / Sq Ft |
| 03/24/2025 03/24/25 | Pending | -- | -- | -- |
| 02/26/2025 02/26/25 | For Sale | $319,000 | 0.0% | $206 / Sq Ft |
| 02/03/2025 02/03/25 | Pending | -- | -- | -- |
| 01/14/2025 01/14/25 | Price Changed | $319,000 | -1.8% | $206 / Sq Ft |
| 12/13/2024 12/13/24 | For Sale | $325,000 | +104.0% | $210 / Sq Ft |
| 11/18/2013 11/18/13 | Sold | $159,300 | +1.0% | $106 / Sq Ft |
| 10/19/2013 10/19/13 | Pending | -- | -- | -- |
| 06/21/2013 06/21/13 | For Sale | $157,800 | -- | $105 / Sq Ft |
Tax History
| Year | Tax Paid | Tax Assessment Tax Assessment Total Assessment is a certain percentage of the fair market value that is determined by local assessors to be the total taxable value of land and additions on the property. | Land | Improvement |
|---|---|---|---|---|
| 2024 | $1,388 | $26,686 | $6,500 | $20,186 |
| 2023 | $1,388 | $26,686 | $6,500 | $20,186 |
| 2022 | $1,199 | $23,183 | $6,500 | $16,683 |
| 2021 | $1,075 | $20,879 | $5,100 | $15,779 |
| 2020 | $1,037 | $20,172 | $2,500 | $17,672 |
| 2019 | $985 | $19,225 | $2,500 | $16,725 |
| 2018 | $934 | $18,280 | $0 | $0 |
| 2015 | $794 | $15,680 | $0 | $0 |
| 2014 | $1,693 | $31,360 | $0 | $0 |
Deed History
| Date | Type | Sale Price | Title Company |
|---|---|---|---|
| Warranty Deed | -- | Haygood |
Similar Homes in the area
Source: Lee County Association of REALTORS®
MLS Number: 172706
APN: 08-02-04-4-000-042.000
- 2157 Autumn Ridge Way
- 2222 W Farmville Rd
- W 2202 Farmville Rd
- 2202 W Farmville Rd
- 2133 W Farmville Rd
- 2327 Redtail Ln
- 2339 Redtail Ln
- 2339 Redtail Ln
- 2339 Redtail Ln
- 2339 Redtail Ln
- 2339 Redtail Ln
- 2339 Redtail Ln
- 2339 Redtail Ln
- 2290 Red Tail Ln
- 2314 Red Tail Ln
- 2074 Autumn Ridge Way
- 2165 Covey Dr
- 2260 Red Tail Ln
- 2172 Covey Dr
- 2248 Red Tail Ln
