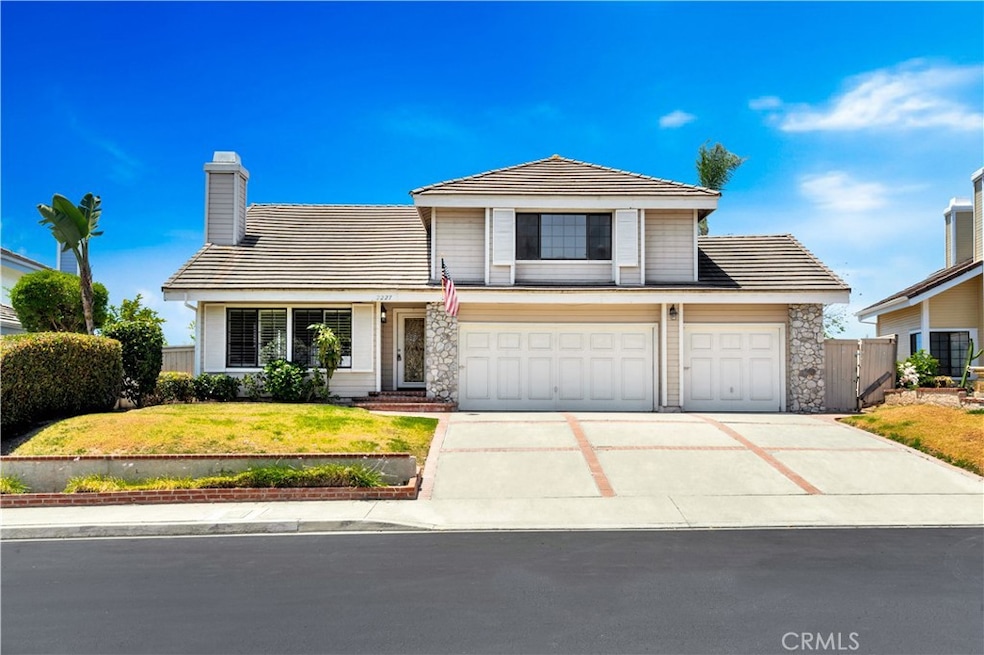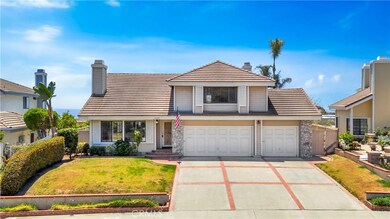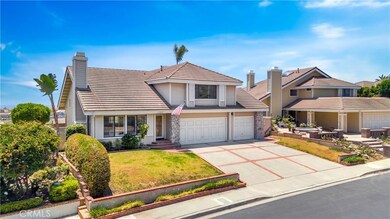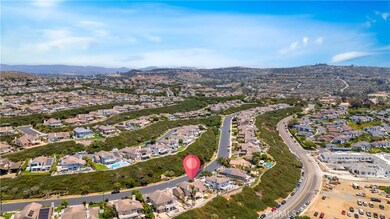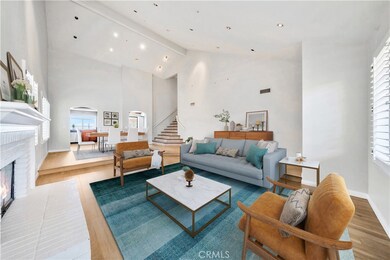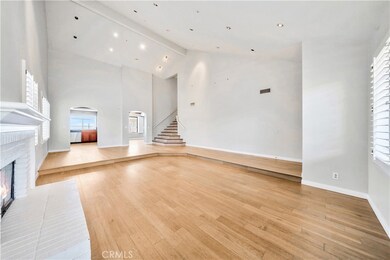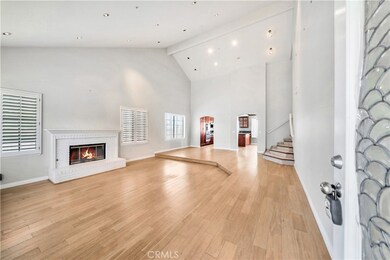
2227 Avenida Oliva San Clemente, CA 92673
Marblehead NeighborhoodHighlights
- Ocean View
- Gated with Attendant
- Deck
- Marblehead Elementary School Rated A-
- Gunite Spa
- Contemporary Architecture
About This Home
As of April 2025Welcome to Highland Light Estates in Marblehead, a prestigious guard-gated community offering a stunning two-story residence with breathtaking Pacific Ocean views. This home features three bedrooms, three baths, and sits on a generous 12,225 sqft lot, blending comfort with style.
Set on an easy-care level lot, the home boasts impressive curb appeal and privacy. Inside, vaulted ceilings accentuate the open floor plan, complemented by ocean views that greet you upon entry. The kitchen and nook area flow seamlessly to a side patio, perfect for al fresco dining and enjoying the scenic backdrop.
The primary suite includes a vaulted ceiling and a sliding glass door leading to a spacious balcony with views of the Pacific Ocean, Catalina, and San Clemente Islands. Outside, expansive wrap-around patios amidst greenery offer ideal spots for relaxation and sunset views from the in-ground spa.
Conveniently located near San Clemente's village, residents can enjoy fine dining, shopping, coastal trails, Dana Point Harbor, and renowned beaches like Trestles and Doheny. This home provides the ultimate in coastal living experience.
Last Agent to Sell the Property
Real Broker Brokerage Phone: 949-412-1274 License #00912156 Listed on: 07/02/2024

Home Details
Home Type
- Single Family
Est. Annual Taxes
- $17,912
Year Built
- Built in 1984
Lot Details
- 0.28 Acre Lot
- Wrought Iron Fence
- Wood Fence
- Sprinkler System
- Lawn
HOA Fees
Parking
- 3 Car Direct Access Garage
- Parking Available
- Front Facing Garage
Property Views
- Ocean
- Coastline
- Catalina
Home Design
- Contemporary Architecture
- Fixer Upper
- Planned Development
- Concrete Roof
Interior Spaces
- 2,247 Sq Ft Home
- 2-Story Property
- Fireplace With Gas Starter
- Family Room with Fireplace
- Living Room with Fireplace
- Dining Room
Kitchen
- Dishwasher
- Granite Countertops
Flooring
- Wood
- Vinyl
Bedrooms and Bathrooms
- 3 Bedrooms
- All Upper Level Bedrooms
- Dual Vanity Sinks in Primary Bathroom
- <<tubWithShowerToken>>
Laundry
- Laundry Room
- Laundry in Garage
Outdoor Features
- Gunite Spa
- Deck
- Patio
Utilities
- Central Heating and Cooling System
- Heating System Uses Natural Gas
- Natural Gas Connected
- Gas Water Heater
Listing and Financial Details
- Tax Lot 24
- Tax Tract Number 10685
- Assessor Parcel Number 67907314
- $22 per year additional tax assessments
Community Details
Overview
- Marblehead Association, Phone Number (949) 448-6000
- First Service Residential Association
- Built by Lusk Homes
- Highland Light Estates Subdivision, B Plan 7
Security
- Gated with Attendant
- Resident Manager or Management On Site
Ownership History
Purchase Details
Home Financials for this Owner
Home Financials are based on the most recent Mortgage that was taken out on this home.Purchase Details
Home Financials for this Owner
Home Financials are based on the most recent Mortgage that was taken out on this home.Purchase Details
Purchase Details
Purchase Details
Home Financials for this Owner
Home Financials are based on the most recent Mortgage that was taken out on this home.Purchase Details
Home Financials for this Owner
Home Financials are based on the most recent Mortgage that was taken out on this home.Purchase Details
Home Financials for this Owner
Home Financials are based on the most recent Mortgage that was taken out on this home.Purchase Details
Home Financials for this Owner
Home Financials are based on the most recent Mortgage that was taken out on this home.Purchase Details
Purchase Details
Home Financials for this Owner
Home Financials are based on the most recent Mortgage that was taken out on this home.Purchase Details
Home Financials for this Owner
Home Financials are based on the most recent Mortgage that was taken out on this home.Purchase Details
Home Financials for this Owner
Home Financials are based on the most recent Mortgage that was taken out on this home.Purchase Details
Home Financials for this Owner
Home Financials are based on the most recent Mortgage that was taken out on this home.Purchase Details
Home Financials for this Owner
Home Financials are based on the most recent Mortgage that was taken out on this home.Similar Homes in San Clemente, CA
Home Values in the Area
Average Home Value in this Area
Purchase History
| Date | Type | Sale Price | Title Company |
|---|---|---|---|
| Grant Deed | $2,300,000 | Lawyers Title Company | |
| Grant Deed | $1,650,000 | Fin Title | |
| Trustee Deed | $1,626,899 | None Listed On Document | |
| Quit Claim Deed | -- | Parker Law Offices | |
| Interfamily Deed Transfer | -- | Wfg National Title | |
| Grant Deed | $1,700,000 | Wfg National Title | |
| Interfamily Deed Transfer | -- | First Amer Title Co Los Ange | |
| Interfamily Deed Transfer | -- | First Amer Title Co Los Ange | |
| Interfamily Deed Transfer | -- | None Available | |
| Grant Deed | $800,000 | Fatcola | |
| Interfamily Deed Transfer | -- | None Available | |
| Interfamily Deed Transfer | -- | -- | |
| Interfamily Deed Transfer | -- | United Title Company | |
| Interfamily Deed Transfer | -- | -- | |
| Interfamily Deed Transfer | -- | United Title Company Orange | |
| Interfamily Deed Transfer | -- | -- | |
| Interfamily Deed Transfer | -- | United Title Company | |
| Grant Deed | $470,000 | First American | |
| Grant Deed | $432,500 | Orange Coast Title |
Mortgage History
| Date | Status | Loan Amount | Loan Type |
|---|---|---|---|
| Open | $806,500 | New Conventional | |
| Previous Owner | $1,500,000 | New Conventional | |
| Previous Owner | $412,750 | New Conventional | |
| Previous Owner | $417,000 | New Conventional | |
| Previous Owner | $834,500 | Unknown | |
| Previous Owner | $835,500 | Unknown | |
| Previous Owner | $837,000 | Fannie Mae Freddie Mac | |
| Previous Owner | $650,000 | New Conventional | |
| Previous Owner | $333,700 | New Conventional | |
| Previous Owner | $333,700 | New Conventional | |
| Previous Owner | $462,500 | Unknown | |
| Previous Owner | $83,000 | Stand Alone Second | |
| Previous Owner | $376,000 | No Value Available | |
| Previous Owner | $30,000 | Credit Line Revolving | |
| Previous Owner | $389,250 | No Value Available | |
| Previous Owner | $275,000 | Unknown | |
| Closed | $226,500 | No Value Available |
Property History
| Date | Event | Price | Change | Sq Ft Price |
|---|---|---|---|---|
| 04/04/2025 04/04/25 | Sold | $2,300,000 | -3.7% | $1,024 / Sq Ft |
| 03/04/2025 03/04/25 | Pending | -- | -- | -- |
| 02/21/2025 02/21/25 | Price Changed | $2,388,000 | -0.3% | $1,063 / Sq Ft |
| 01/31/2025 01/31/25 | For Sale | $2,395,000 | +45.2% | $1,066 / Sq Ft |
| 08/08/2024 08/08/24 | Sold | $1,650,000 | -7.0% | $734 / Sq Ft |
| 07/02/2024 07/02/24 | For Sale | $1,774,999 | 0.0% | $790 / Sq Ft |
| 08/19/2016 08/19/16 | Rented | $3,877 | +2.3% | -- |
| 08/04/2016 08/04/16 | For Rent | $3,788 | 0.0% | -- |
| 02/09/2016 02/09/16 | Rented | $3,788 | 0.0% | -- |
| 01/30/2016 01/30/16 | Price Changed | $3,788 | -0.3% | $2 / Sq Ft |
| 01/22/2016 01/22/16 | Price Changed | $3,799 | -1.8% | $2 / Sq Ft |
| 01/22/2016 01/22/16 | Price Changed | $3,869 | -0.3% | $2 / Sq Ft |
| 12/29/2015 12/29/15 | For Rent | $3,879 | 0.0% | -- |
| 12/24/2015 12/24/15 | Off Market | $3,879 | -- | -- |
| 12/03/2015 12/03/15 | Price Changed | $3,879 | -0.4% | $2 / Sq Ft |
| 11/18/2015 11/18/15 | For Rent | $3,895 | 0.0% | -- |
| 10/01/2015 10/01/15 | Sold | $800,000 | -3.0% | $356 / Sq Ft |
| 07/05/2015 07/05/15 | Pending | -- | -- | -- |
| 06/30/2015 06/30/15 | For Sale | $825,000 | -- | $367 / Sq Ft |
Tax History Compared to Growth
Tax History
| Year | Tax Paid | Tax Assessment Tax Assessment Total Assessment is a certain percentage of the fair market value that is determined by local assessors to be the total taxable value of land and additions on the property. | Land | Improvement |
|---|---|---|---|---|
| 2024 | $17,912 | $1,768,680 | $1,532,850 | $235,830 |
| 2023 | $17,533 | $1,734,000 | $1,502,794 | $231,206 |
| 2022 | $17,199 | $1,700,000 | $1,473,327 | $226,673 |
| 2021 | $8,865 | $874,916 | $645,438 | $229,478 |
| 2020 | $8,776 | $865,945 | $638,820 | $227,125 |
| 2019 | $8,604 | $848,966 | $626,294 | $222,672 |
| 2018 | $8,439 | $832,320 | $614,014 | $218,306 |
| 2017 | $8,274 | $816,000 | $601,974 | $214,026 |
| 2016 | $8,116 | $800,000 | $590,170 | $209,830 |
| 2015 | $5,912 | $589,271 | $353,461 | $235,810 |
| 2014 | $5,797 | $577,728 | $346,537 | $231,191 |
Agents Affiliated with this Home
-
Simon Guy

Seller's Agent in 2025
Simon Guy
Keller Williams OC Coastal Realty
(949) 835-4713
1 in this area
106 Total Sales
-
Thomas Morley
T
Seller Co-Listing Agent in 2025
Thomas Morley
Keller Williams OC Coastal Realty
(949) 492-7653
1 in this area
26 Total Sales
-
NoEmail NoEmail
N
Buyer's Agent in 2025
NoEmail NoEmail
NONMEMBER MRML
(646) 541-2551
5,729 Total Sales
-
Staci Saunders

Seller's Agent in 2024
Staci Saunders
Real Broker
(949) 412-1274
1 in this area
80 Total Sales
-
Kai Andersen

Buyer's Agent in 2024
Kai Andersen
Kai Andersen, Broker
(949) 525-1129
1 in this area
19 Total Sales
-
Jason Risley

Seller's Agent in 2016
Jason Risley
Regency Real Estate Brokers
(949) 929-1575
63 Total Sales
Map
Source: California Regional Multiple Listing Service (CRMLS)
MLS Number: OC24135435
APN: 679-073-14
- 2245 Avenida Oliva
- 2151 Calle Ola Verde
- 2170 Via Teca Unit 63
- 2300 Avenida Marejada Unit 11
- 2107 Camino Laurel
- 2122 Via Aguila Unit 200
- 2146 Via Aguila
- 657 Via Faisan
- 207 Via Galicia
- 2305 Via Zafiro
- 2009 Via Aguila
- 235 Via Ballena
- 524 E Avenida Pico
- 303 Calle Paisano
- 101 Via Artemesia
- 101 Via Almodovar
- 2938 Calle Gaucho
- 1509 Avenida de la Estrella
- 317 Calle Corral
- 1413 Avenida de la Estrella
