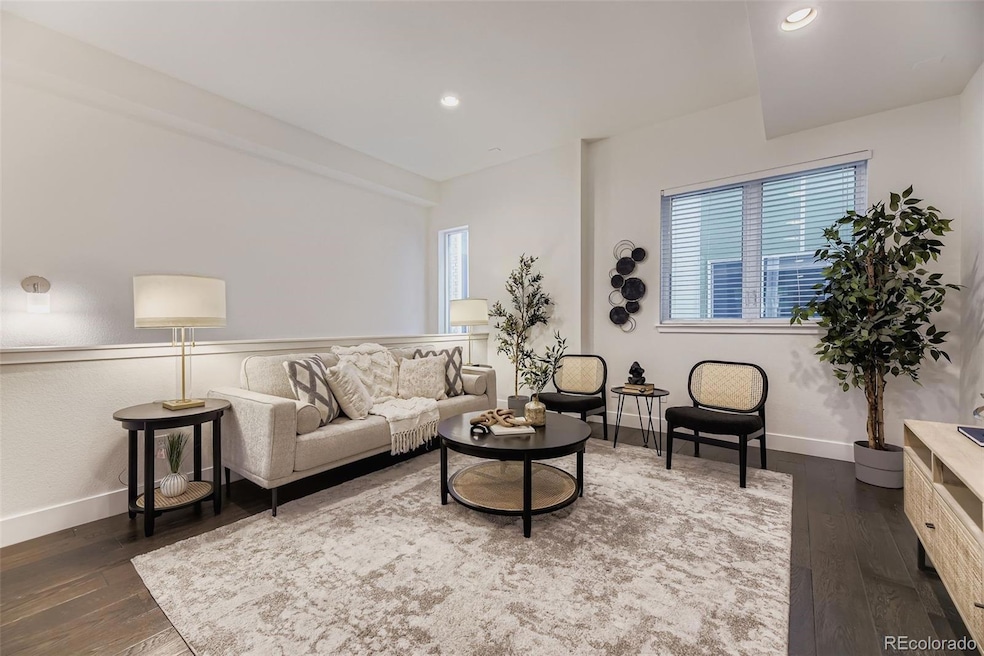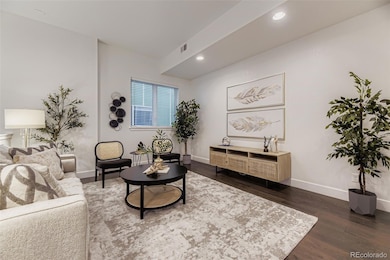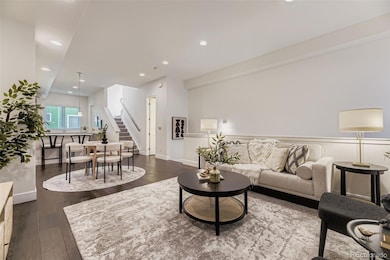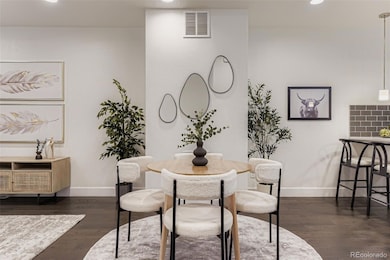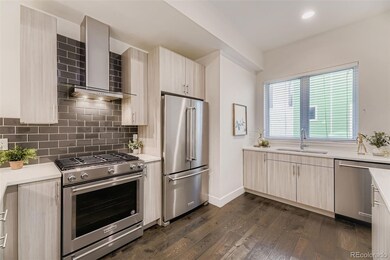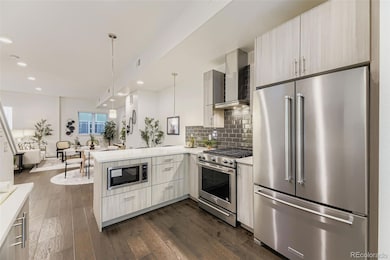2227 Eliot St Denver, CO 80211
Jefferson Park NeighborhoodEstimated payment $4,415/month
Highlights
- No Units Above
- Located in a master-planned community
- Open Floorplan
- Rooftop Deck
- Primary Bedroom Suite
- 2-minute walk to Jefferson Park
About This Home
Just Steps from Jefferson Park! Experience modern luxury and effortless city living in this beautifully updated 3-bedroom, 4-bath townhome. Fresh paint, new flooring, plush carpet, and designer finishes make this 1,664 sq ft home truly move-in ready. The sleek modern kitchen shines with quartz countertops, glass mosaic backsplash, and premium KitchenAid appliances—perfect for both cooking and entertaining. Two bedrooms feature private ensuite baths, offering comfort and privacy for everyone.
Head up to the expansive 541 sq ft rooftop deck—designed to support a hot tub and equipped with a gas line for a fire pit—and enjoy breathtaking city views with friends or family. A 2-car attached garage adds convenience to this well-designed home.
Located just steps from Jefferson Park and moments from Downtown Denver, LoHi, top restaurants, and Empower Field, this home puts you in the heart of it all. Strong rental potential, with the most recent rent at $4,100/month. Come take a peek - you won't be disappointed.
Listing Agent
Madison & Company Properties Brokerage Email: Paulette@LiveLoveDenver.com,303-523-2728 License #40037050 Listed on: 09/26/2025

Townhouse Details
Home Type
- Townhome
Est. Annual Taxes
- $3,966
Year Built
- Built in 2015 | Remodeled
Lot Details
- No Units Above
- No Units Located Below
- Two or More Common Walls
- Landscaped
Parking
- 2 Car Attached Garage
- Insulated Garage
- Lighted Parking
- Dry Walled Garage
- Secured Garage or Parking
Home Design
- Contemporary Architecture
- Entry on the 1st floor
- Brick Exterior Construction
- Slab Foundation
- Frame Construction
- Membrane Roofing
- Cement Siding
- Concrete Perimeter Foundation
Interior Spaces
- 1,664 Sq Ft Home
- 3-Story Property
- Open Floorplan
- Wired For Data
- High Ceiling
- Ceiling Fan
- Double Pane Windows
- Window Treatments
- Entrance Foyer
- Living Room
- Dining Room
- Mountain Views
- Sump Pump
- Water Leak Detection System
Kitchen
- Eat-In Kitchen
- Self-Cleaning Convection Oven
- Cooktop with Range Hood
- Microwave
- Dishwasher
- Quartz Countertops
- Disposal
Flooring
- Wood
- Carpet
- Tile
Bedrooms and Bathrooms
- 3 Bedrooms
- Primary Bedroom Suite
- En-Suite Bathroom
- Walk-In Closet
Laundry
- Laundry in unit
- Dryer
- Washer
Eco-Friendly Details
- Energy-Efficient Appliances
- Energy-Efficient Windows
- Energy-Efficient HVAC
- Energy-Efficient Insulation
- Energy-Efficient Thermostat
- Smoke Free Home
Outdoor Features
- Rooftop Deck
- Exterior Lighting
- Rain Gutters
Location
- Property is near public transit
Schools
- Brown Elementary School
- Strive Lake Middle School
- North High School
Utilities
- Forced Air Heating and Cooling System
- Heating System Uses Natural Gas
- 220 Volts
- 110 Volts
- High-Efficiency Water Heater
- Gas Water Heater
- High Speed Internet
- Cable TV Available
Listing and Financial Details
- Exclusions: Staging items
- Property held in a trust
- Assessor Parcel Number 2321-21-036
Community Details
Overview
- No Home Owners Association
- Jefferson Park Subdivision
- Located in a master-planned community
Security
- Carbon Monoxide Detectors
- Fire and Smoke Detector
Map
Home Values in the Area
Average Home Value in this Area
Tax History
| Year | Tax Paid | Tax Assessment Tax Assessment Total Assessment is a certain percentage of the fair market value that is determined by local assessors to be the total taxable value of land and additions on the property. | Land | Improvement |
|---|---|---|---|---|
| 2024 | $3,966 | $50,070 | $1,070 | $49,000 |
| 2023 | $3,880 | $50,070 | $1,070 | $49,000 |
| 2022 | $3,651 | $45,910 | $4,530 | $41,380 |
| 2021 | $3,651 | $47,230 | $4,660 | $42,570 |
| 2020 | $3,357 | $45,240 | $4,460 | $40,780 |
| 2019 | $3,263 | $45,240 | $4,460 | $40,780 |
| 2018 | $2,815 | $36,390 | $4,980 | $31,410 |
| 2017 | $2,807 | $36,390 | $4,980 | $31,410 |
Property History
| Date | Event | Price | List to Sale | Price per Sq Ft |
|---|---|---|---|---|
| 10/22/2025 10/22/25 | Price Changed | $775,000 | -3.1% | $466 / Sq Ft |
| 09/26/2025 09/26/25 | For Sale | $800,000 | -- | $481 / Sq Ft |
Purchase History
| Date | Type | Sale Price | Title Company |
|---|---|---|---|
| Warranty Deed | $630,000 | Homestead Title And Escrow | |
| Quit Claim Deed | -- | None Available |
Mortgage History
| Date | Status | Loan Amount | Loan Type |
|---|---|---|---|
| Open | $258,300 | Adjustable Rate Mortgage/ARM |
Source: REcolorado®
MLS Number: 3863411
APN: 2321-21-036
- 2868 W 22nd Ave
- 2156 Federal Blvd
- 2090 Eliot St
- 2088 Eliot St
- 2060 Eliot St
- 2021 Eliot St
- 2030 Federal Blvd
- 2931 W 20th Ave
- 2851 W 23rd Ave Unit 1
- 2801 W 23rd Ave
- 2326 Eliot St Unit 6
- 2330 Eliot St Unit 3
- 2330 Eliot St Unit 2
- 2330 Eliot St Unit 7
- 2311 Decatur St
- 2351 Federal Blvd Unit 304
- 2351 Federal Blvd Unit 102
- 2100 N Clay St
- 2240 N Clay St Unit 412
- 2240 N Clay St Unit 501
- 2144 Decatur St
- 2124 Decatur St
- 2120 Decatur St
- 2865 W 24th Ave
- 2007 Eliot St
- 2434 Federal Blvd
- 2240 N Clay St Unit 208
- 2790 W 25th Ave Unit 5
- 2790 W 25th Ave
- 2525 Eliot St
- 2800 W 26th Ave
- 3021 W 19th Ave
- 2180 Bryant St
- 1975 Mile High Stadium Cir
- 3229 W 20th Ave
- 1919 Mile High Stadium Cir Unit 423
- 1919 Mile High Stadium Cir
- 2540 Bryant St
- 1775 Federal Blvd Unit 511
- 2424 Alcott St
