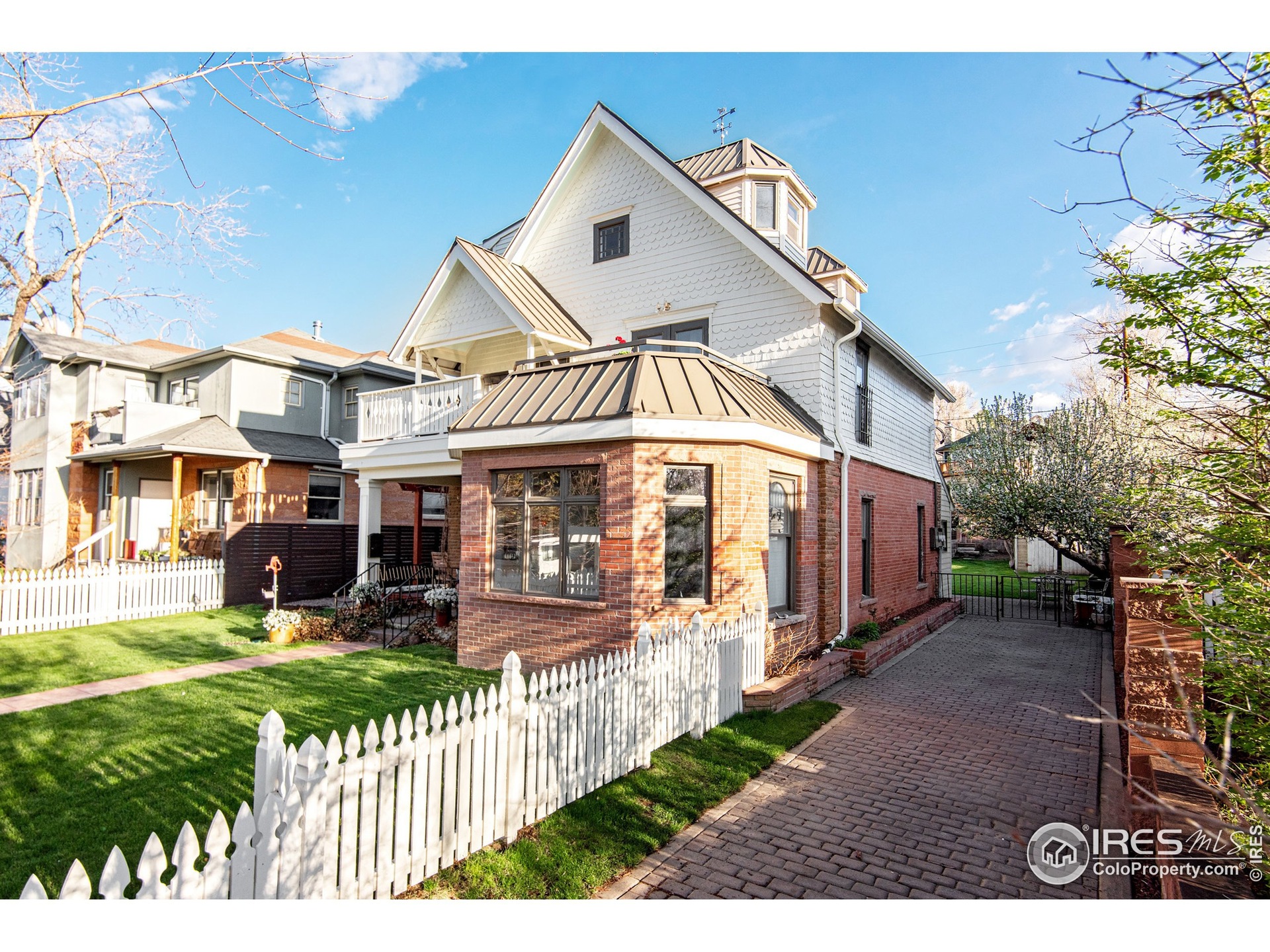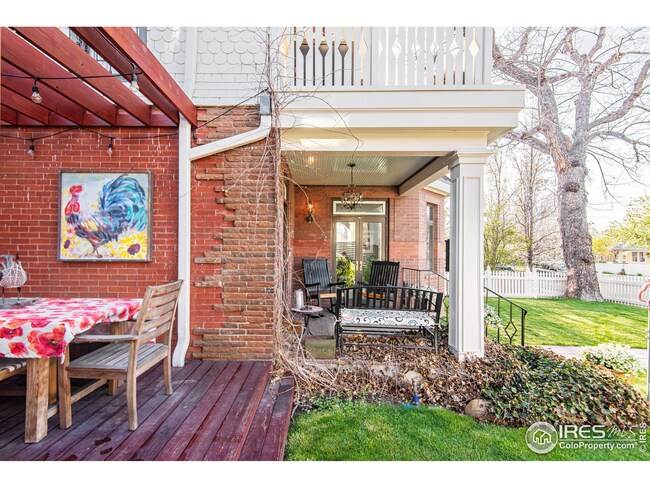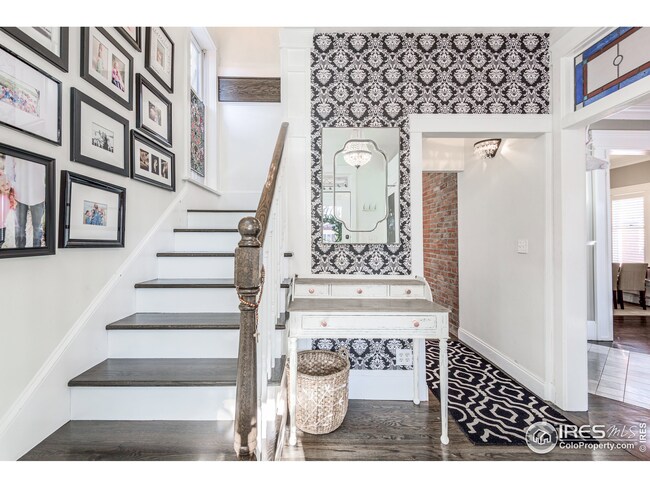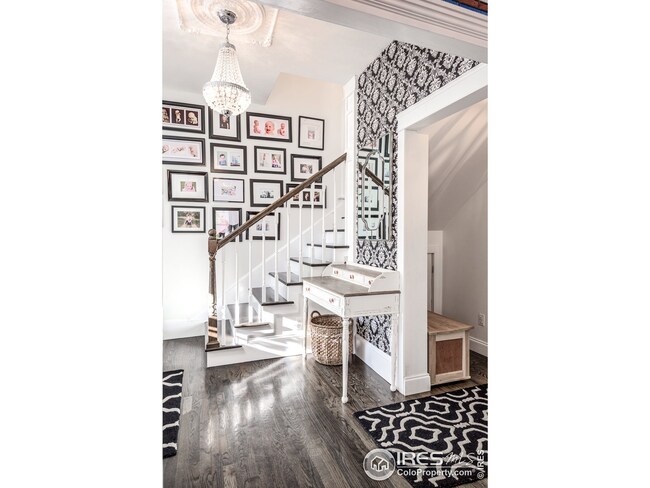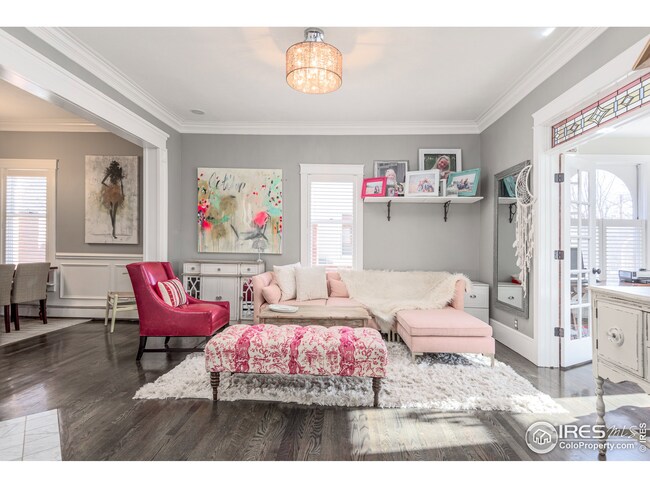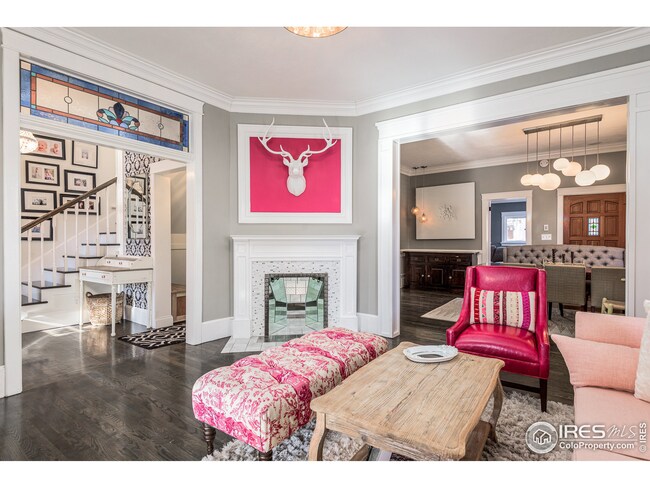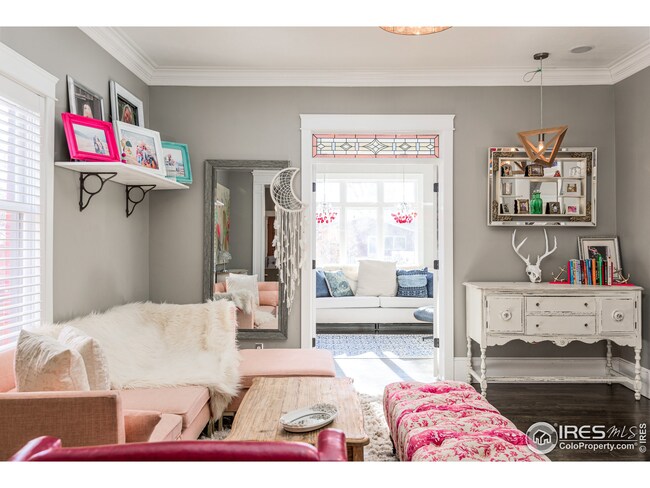
2227 Mapleton Ave Boulder, CO 80304
Whittier NeighborhoodHighlights
- Deck
- Wood Flooring
- No HOA
- Whittier Elementary School Rated A-
- Victorian Architecture
- 3-minute walk to Lovers' Hill Park
About This Home
As of August 2021Bursting with character inside and out, this 5 bed, 4 bath Boulder home is awash with classic splendor. Texture and charisma reigns throughout with stained glass elements, wide trim and casing, exposed brick and stylish color. A bright foyer stretches into a luminous living room flanked by a formal dining space and enchanting sunroom/office area. The kitchen is a masterclass in luxury with atrium-like windows, high-end appliances and designer finishes. A second-floor primary suite radiates upscale living with a private deck boasting mountain views, a deluxe en-suite bathroom with a rainfall shower and a spacious walk-in closet. The third floor has been transformed into a private oasis ideal for at-home work or a VIP guest. Gorgeous angled ceilings, delightful finishes and the serenity of mountain views inundate this space with ample tranquility. Currently zoned as a duplex, this remarkable charmer can be reimagined back into a single-family home or curated into an investment portfolio.
Home Details
Home Type
- Single Family
Est. Annual Taxes
- $7,862
Year Built
- Built in 1920
Lot Details
- 7,595 Sq Ft Lot
- Wood Fence
- Level Lot
- Sprinkler System
Parking
- 3 Car Garage
- Off-Street Parking
Home Design
- Victorian Architecture
- Brick Veneer
- Wood Frame Construction
- Wood Roof
- Metal Roof
Interior Spaces
- 2,647 Sq Ft Home
- 3-Story Property
- Bar Fridge
- Crown Molding
- Window Treatments
- Family Room
- Dining Room
- Home Office
- Wood Flooring
Kitchen
- Eat-In Kitchen
- Gas Oven or Range
- Microwave
- Dishwasher
- Kitchen Island
Bedrooms and Bathrooms
- 5 Bedrooms
- Walk-In Closet
Laundry
- Laundry on main level
- Dryer
- Washer
Outdoor Features
- Balcony
- Deck
- Patio
Schools
- Whittier Elementary School
- Casey Middle School
- Boulder High School
Utilities
- Air Conditioning
- Baseboard Heating
- Hot Water Heating System
Community Details
- No Home Owners Association
- Boulder East West North Subdivision
Listing and Financial Details
- Assessor Parcel Number R0003992
Similar Homes in Boulder, CO
Home Values in the Area
Average Home Value in this Area
Property History
| Date | Event | Price | Change | Sq Ft Price |
|---|---|---|---|---|
| 11/17/2021 11/17/21 | Off Market | $2,210,000 | -- | -- |
| 08/18/2021 08/18/21 | Sold | $2,210,000 | -3.3% | $835 / Sq Ft |
| 06/11/2021 06/11/21 | For Sale | $2,285,000 | +172.0% | $863 / Sq Ft |
| 06/07/2021 06/07/21 | Off Market | $840,000 | -- | -- |
| 05/22/2013 05/22/13 | Sold | $840,000 | +2.6% | $312 / Sq Ft |
| 04/22/2013 04/22/13 | Pending | -- | -- | -- |
| 03/29/2013 03/29/13 | For Sale | $819,000 | -- | $304 / Sq Ft |
Tax History Compared to Growth
Agents Affiliated with this Home
-

Seller's Agent in 2021
Jennifer Egbert
milehimodern - Boulder
(303) 619-3373
5 in this area
100 Total Sales
-

Buyer's Agent in 2021
Svein Groem
Open Real Estate
(303) 419-5817
7 in this area
99 Total Sales
-

Seller's Agent in 2013
Colette Herwitt
Kentwood Real Estate Boulder Valley
(303) 931-1795
41 Total Sales
Map
Source: IRES MLS
MLS Number: 942893
- 2335 23rd St
- 2240 Bluff St
- 2204 Pine St
- 1821 Bluff St
- 2279 Spruce St Unit 8
- 2085 Alpine Dr
- 2206 Alpine Dr
- 2254 Spruce St Unit A
- 2429 Spruce St Unit 4
- 2201 Pearl St Unit 110
- 2201 Pearl St Unit 224
- 2336 Spruce St Unit 5
- 2003 Balsam Dr
- 2304 Pearl St Unit 2
- 1916 23rd St
- 2118 Pearl St Unit C
- 2727 Folsom St Unit 303
- 1941 Pearl St Unit 303
- 2010 Pearl St Unit B
- 2901 Lorraine Ct
