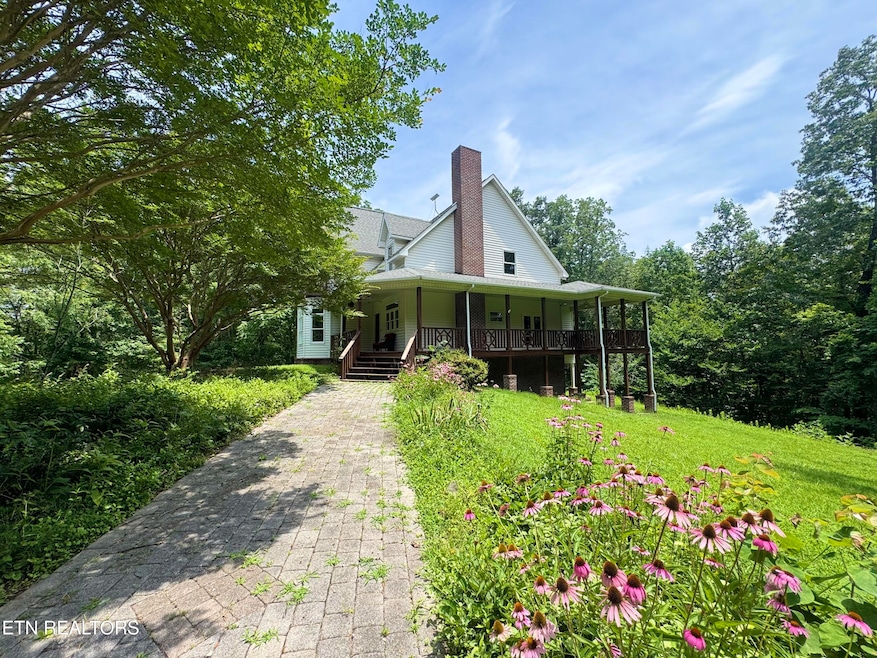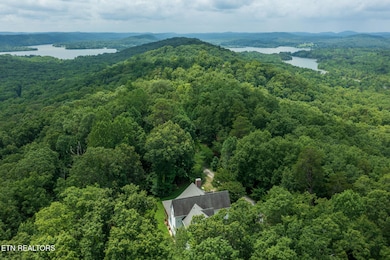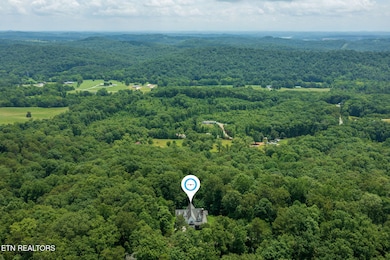2227 Paint Rock Ferry Rd Kingston, TN 37763
Estimated payment $4,660/month
Highlights
- Access To Lake
- Wood Burning Stove
- Private Lot
- 20.31 Acre Lot
- Forest View
- Recreation Room
About This Home
Peace, privacy, and space to grow — all on 20+ wooded acres.
This beautifully updated 4-bedroom + bonus room, 3.5-bath home delivers nearly 3,300 sq ft of finished living space, plus an additional 550 sq ft unfinished basement and a 2-car main-level garage — offering room for every phase of life.
Enjoy a thoughtfully remodeled kitchen with quartz countertops, custom cabinetry, a travertine backsplash, and double dishwashers — perfect for both daily use and entertaining. The spacious main-level owner's suite features a walk-in closet and private full bath. Upstairs, you'll find three oversized bedrooms (all with walk-in closets), a full bath, and a large bonus room ideal for a home office, media room, or guest space. A convenient laundry chute leads directly to the main-level laundry.
The partially finished, walk-out basement includes 400 sq ft of conditioned living space, a full bath, and an air-conditioned workshop with its own garage door access — a dream for hobbyists, tinkerers, or home business setups.
Step outside to the covered wrap-around porch — perfect for morning coffee or evening sunsets. The expansive acreage offers wooded trails, natural beauty, and nearby access to Watts Bar Lake and Long Island Marina.
Just minutes from I-40 and under 30 minutes to Knoxville and Lenoir City, this property is a rare blend of space, comfort, and convenience.
Home Details
Home Type
- Single Family
Est. Annual Taxes
- $2,512
Year Built
- Built in 2001
Lot Details
- 20.31 Acre Lot
- Private Lot
- Irregular Lot
- Wooded Lot
HOA Fees
- $3 Monthly HOA Fees
Parking
- 2 Car Attached Garage
Home Design
- Traditional Architecture
- Brick Exterior Construction
- Block Foundation
- Frame Construction
- Vinyl Siding
Interior Spaces
- 3,837 Sq Ft Home
- Ceiling Fan
- 1 Fireplace
- Wood Burning Stove
- Recreation Room
- Bonus Room
- Storage
- Laundry Room
- Forest Views
- Partially Finished Basement
- Walk-Out Basement
Kitchen
- Eat-In Kitchen
- Breakfast Bar
- Range
- Microwave
- Dishwasher
- Kitchen Island
Flooring
- Wood
- Carpet
Bedrooms and Bathrooms
- 4 Bedrooms
- Walk-In Closet
Outdoor Features
- Access To Lake
- Covered Patio or Porch
Utilities
- Central Air
- Heat Pump System
- Septic Tank
Community Details
- Paint Rock Farm Lake Subdivision
- Mandatory home owners association
Listing and Financial Details
- Assessor Parcel Number 090 034.00
Map
Home Values in the Area
Average Home Value in this Area
Tax History
| Year | Tax Paid | Tax Assessment Tax Assessment Total Assessment is a certain percentage of the fair market value that is determined by local assessors to be the total taxable value of land and additions on the property. | Land | Improvement |
|---|---|---|---|---|
| 2024 | $2,512 | $104,650 | $25,725 | $78,925 |
| 2023 | $2,512 | $104,650 | $25,725 | $78,925 |
| 2022 | $2,479 | $103,300 | $25,725 | $77,575 |
| 2021 | $2,552 | $103,300 | $25,725 | $77,575 |
| 2020 | $2,552 | $103,300 | $25,725 | $77,575 |
| 2019 | $2,296 | $85,500 | $21,525 | $63,975 |
| 2018 | $2,202 | $85,500 | $21,525 | $63,975 |
| 2017 | $2,202 | $85,500 | $21,525 | $63,975 |
| 2016 | $2,202 | $85,500 | $21,525 | $63,975 |
| 2015 | $2,202 | $85,500 | $21,525 | $63,975 |
| 2013 | -- | $94,825 | $21,300 | $73,525 |
Property History
| Date | Event | Price | List to Sale | Price per Sq Ft | Prior Sale |
|---|---|---|---|---|---|
| 10/20/2025 10/20/25 | Price Changed | $849,900 | -2.3% | $222 / Sq Ft | |
| 09/03/2025 09/03/25 | Price Changed | $870,000 | -3.3% | $227 / Sq Ft | |
| 07/01/2025 07/01/25 | For Sale | $899,900 | +44.7% | $235 / Sq Ft | |
| 03/26/2021 03/26/21 | Sold | $622,000 | -1.3% | $201 / Sq Ft | View Prior Sale |
| 02/01/2021 02/01/21 | Pending | -- | -- | -- | |
| 09/27/2020 09/27/20 | For Sale | $630,000 | -- | $203 / Sq Ft |
Purchase History
| Date | Type | Sale Price | Title Company |
|---|---|---|---|
| Warranty Deed | $622,000 | None Available | |
| Deed | $25,000 | -- | |
| Deed | $45,000 | -- | |
| Deed | -- | -- |
Mortgage History
| Date | Status | Loan Amount | Loan Type |
|---|---|---|---|
| Open | $622,000 | VA |
Source: East Tennessee REALTORS® MLS
MLS Number: 1306711
APN: 090-034.00
- 225 Eagle Ridge Rd
- 130 Clower Rd
- 270 Eagle Ridge Rd
- 500 Eagle Ridge Rd
- 1707 Paint Rock Ferry Rd
- 170 Sheep Barn Ridge Rd
- 128 Hart Orchard Rd
- 312 Holderford Rd
- 148 Cate Rd
- 112 Victoria Rd
- 0 Melea Ln Unit 1288441
- 0 Melea Ln Unit 1311068
- 0 Melea Ln Unit 1311299
- 0 Evergreen Cove Unit 1311206
- 0 Lot 35&36 Melea Ln Unit 1288442
- 400 Little Dogwood Valley Rd
- 209 Melea Ln
- 205 Melea Ln
- 0 Dogwood Valley Rd
- 191 Onlake Dr
- 1441 Paint Rock Ferry Rd
- 107-129 Victoria Rd S
- 319 Bailey Rd Unit 8
- 2814 Lake Pointe Dr
- 2834 Lake Pointe Dr
- 137 Old James Ferry Rd
- 2903 Decatur Hwy
- 2905 Decatur Hwy
- 2909 Decatur Hwy
- 215 E Race St Unit 9
- 128 S 3rd St Unit 23
- 1200 River Oaks Dr
- 101 Fortenberry St
- 130 Hardinberry St
- 162 Osborne St
- 1081 Carding MacHine Rd
- 900 Mulberry St Unit 1/2
- 402 Church St
- 402 Willington Manor
- 606 Willington Manor







