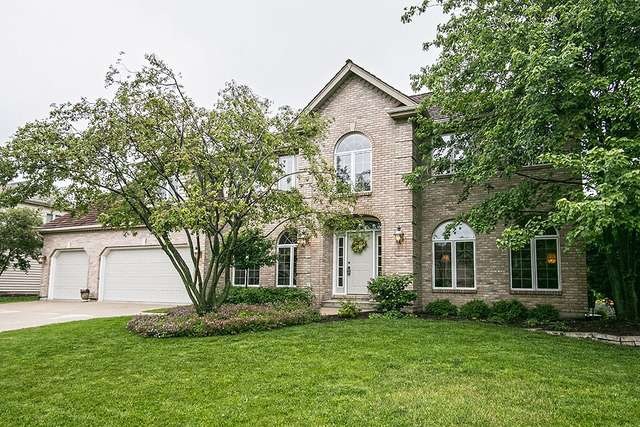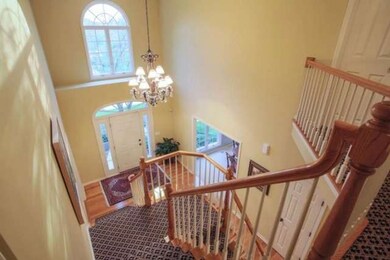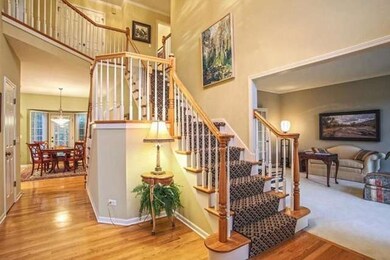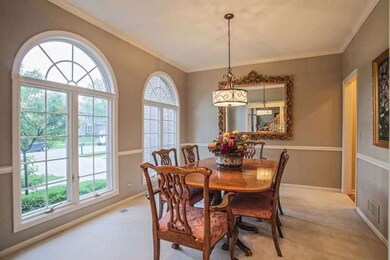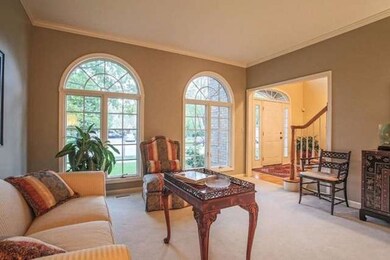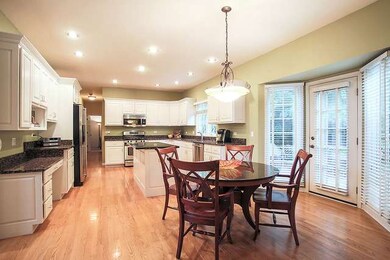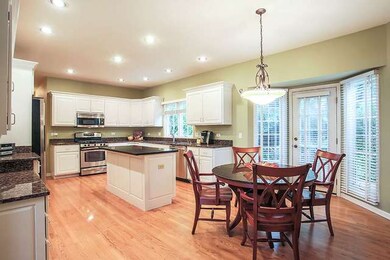
2227 Palmer Cir Naperville, IL 60564
White Eagle NeighborhoodHighlights
- Landscaped Professionally
- Wood Flooring
- Whirlpool Bathtub
- White Eagle Elementary School Rated A
- Main Floor Bedroom
- Walk-In Pantry
About This Home
As of October 2018Lovely Custom built brick and cedar home located in the White Eagle Golf Sub. 3 car garage*Kitchen with Stainless Steel Appliances*Grante*open to family room and access to private brick patio*Bed #5/Study rear of home adjacent to full bath*Master with private bath & 2 walk in closets*large basement*White Eagle Golf Sub. w/assoc. pool, clubhouse and 8 tennis courts*close to highways #59,#55,#88,#355;train & shopping
Last Buyer's Agent
Marie Desmet
Coldwell Banker Real Estate Group License #475140441

Home Details
Home Type
- Single Family
Est. Annual Taxes
- $14,956
Year Built
- 1993
Parking
- Attached Garage
- Garage Door Opener
- Driveway
- Garage Is Owned
Home Design
- Brick Exterior Construction
- Cedar
Interior Spaces
- Entrance Foyer
- Wood Flooring
Kitchen
- Breakfast Bar
- Walk-In Pantry
- Oven or Range
- Microwave
- Dishwasher
- Disposal
Bedrooms and Bathrooms
- Main Floor Bedroom
- Primary Bathroom is a Full Bathroom
- Bathroom on Main Level
- Dual Sinks
- Whirlpool Bathtub
- Separate Shower
Laundry
- Laundry on main level
- Dryer
- Washer
Unfinished Basement
- Partial Basement
- Crawl Space
Utilities
- Central Air
- Heating System Uses Gas
- Lake Michigan Water
Additional Features
- Patio
- Landscaped Professionally
Listing and Financial Details
- Homeowner Tax Exemptions
Ownership History
Purchase Details
Home Financials for this Owner
Home Financials are based on the most recent Mortgage that was taken out on this home.Purchase Details
Home Financials for this Owner
Home Financials are based on the most recent Mortgage that was taken out on this home.Purchase Details
Home Financials for this Owner
Home Financials are based on the most recent Mortgage that was taken out on this home.Similar Homes in Naperville, IL
Home Values in the Area
Average Home Value in this Area
Purchase History
| Date | Type | Sale Price | Title Company |
|---|---|---|---|
| Warranty Deed | $480,000 | Fidelity National Title | |
| Warranty Deed | $465,000 | Citywide Title Corporation | |
| Warranty Deed | $279,000 | -- |
Mortgage History
| Date | Status | Loan Amount | Loan Type |
|---|---|---|---|
| Previous Owner | $417,000 | New Conventional | |
| Previous Owner | $162,000 | New Conventional | |
| Previous Owner | $120,600 | Unknown | |
| Previous Owner | $148,000 | No Value Available |
Property History
| Date | Event | Price | Change | Sq Ft Price |
|---|---|---|---|---|
| 10/04/2018 10/04/18 | Sold | $480,000 | -4.0% | $147 / Sq Ft |
| 09/17/2018 09/17/18 | Pending | -- | -- | -- |
| 08/28/2018 08/28/18 | For Sale | $499,900 | +7.5% | $153 / Sq Ft |
| 08/25/2015 08/25/15 | Sold | $465,000 | -0.4% | $142 / Sq Ft |
| 07/07/2015 07/07/15 | Pending | -- | -- | -- |
| 07/02/2015 07/02/15 | Price Changed | $467,000 | -1.6% | $143 / Sq Ft |
| 06/22/2015 06/22/15 | Price Changed | $474,500 | -0.1% | $145 / Sq Ft |
| 05/27/2015 05/27/15 | For Sale | $474,900 | -- | $145 / Sq Ft |
Tax History Compared to Growth
Tax History
| Year | Tax Paid | Tax Assessment Tax Assessment Total Assessment is a certain percentage of the fair market value that is determined by local assessors to be the total taxable value of land and additions on the property. | Land | Improvement |
|---|---|---|---|---|
| 2023 | $14,956 | $208,782 | $65,044 | $143,738 |
| 2022 | $13,869 | $197,425 | $61,531 | $135,894 |
| 2021 | $13,259 | $188,024 | $58,601 | $129,423 |
| 2020 | $13,105 | $185,044 | $57,672 | $127,372 |
| 2019 | $12,787 | $179,829 | $56,047 | $123,782 |
| 2018 | $12,741 | $176,087 | $54,815 | $121,272 |
| 2017 | $12,548 | $171,541 | $53,400 | $118,141 |
| 2016 | $12,526 | $167,848 | $52,250 | $115,598 |
| 2015 | $12,635 | $161,392 | $50,240 | $111,152 |
| 2014 | $12,635 | $159,595 | $50,240 | $109,355 |
| 2013 | $12,635 | $159,595 | $50,240 | $109,355 |
Agents Affiliated with this Home
-

Seller's Agent in 2018
Ryan Moran
Option Realty LLC
(630) 460-2035
3 in this area
54 Total Sales
-

Seller Co-Listing Agent in 2018
Gretchen Ashley
Option Premier LLC
(708) 539-7124
6 in this area
74 Total Sales
-
M
Buyer's Agent in 2018
Michael Khalil
Kale Realty
(312) 939-5253
3 Total Sales
-

Seller's Agent in 2015
Collette Weikum
Compass
(630) 861-1800
22 in this area
59 Total Sales
-

Seller Co-Listing Agent in 2015
Ondrea Weikum-Grill
Compass
(708) 554-7553
25 in this area
94 Total Sales
-
M
Buyer's Agent in 2015
Marie Desmet
Coldwell Banker Real Estate Group
Map
Source: Midwest Real Estate Data (MRED)
MLS Number: MRD08933856
APN: 01-04-231-005
- 2211 Waterleaf Ct Unit 204
- 2247 Palmer Cir
- 2204 Waterleaf Ct Unit 103
- 2855 Vernal Ln
- 2806 Vernal Ln
- 2311 Sheehan Dr
- 2170 Fulham Dr
- 2435 Sheehan Dr Unit 201
- 2827 White Thorn Cir
- 2973 Kentshire Cir Unit 2973
- 4211 Legend Ct Unit 10
- 2018 Fulham Dr Unit 2018
- 3316 Club Ct
- 2604 Sheehan Ct Unit 204
- 3316 Scottsdale Ct
- 2611 Cedar Glade Dr Unit 201
- 1585 Winberie Ct
- 4240 Kingshill Cir
- 2503 Skylane Dr
- 1565 Winberie Ct
