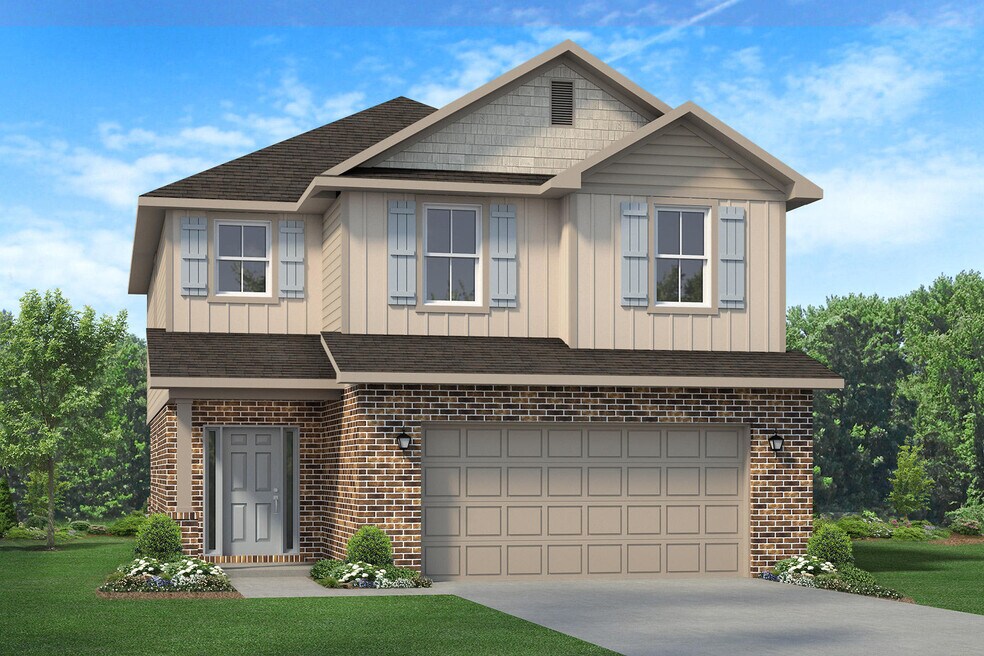Highlights
- New Construction
- Lawn
- Covered Patio or Porch
- Primary Bedroom Suite
- No HOA
- Walk-In Pantry
About This Floor Plan
Introducing the exquisite 2227 floorplan by Adams Homes, a true gem in the world of home design. This two-story masterpiece offers an impressive array of features and a layout that perfectly blends style, comfort, and functionality.
Step into the grand foyer and be captivated by the spaciousness and elegance that awaits you. The open-concept design flawlessly connects the kitchen, dining area, and living room, creating a seamless flow that is perfect for both entertaining and everyday living. The kitchen is a chef's dream, equipped with top-of-the-line appliances, ample cabinet space, a large pantry for storage, and a center island that serves as a gathering point for friends and family.
As you make your way upstairs, you'll be greeted by various bedrooms, and the laundry room. The master suite is a true retreat, featuring a luxurious bedroom, a walk-in closet, and an ensuite bathroom with double vanities, a soaking tub, and a linen closet. Three additional bedrooms are strategically placed on the second floor, providing privacy and space for family members or guests.
The 2227 floorplan also includes a designated mud room off of the 2-car garage, ensuring that your family stays organized when heading out the door. With ample storage space and a well-designed layout, this home truly caters to your every need.
Sales
| Wednesday | Appointment Only |
| Thursday | Appointment Only |
| Friday | Appointment Only |
| Saturday | Appointment Only |
| Sunday | Appointment Only |
| Monday | Appointment Only |
| Tuesday | Appointment Only |
Home Details
Home Type
- Single Family
Parking
- 2 Car Attached Garage
- Front Facing Garage
Home Design
- New Construction
Interior Spaces
- 2-Story Property
- Family Room
- Combination Kitchen and Dining Room
Kitchen
- Walk-In Pantry
- Kitchen Island
Bedrooms and Bathrooms
- 4 Bedrooms
- Primary Bedroom Suite
- Walk-In Closet
- Powder Room
- Dual Vanity Sinks in Primary Bathroom
- Private Water Closet
- Bathtub with Shower
Laundry
- Laundry in Mud Room
- Laundry Room
- Laundry on upper level
Additional Features
- Covered Patio or Porch
- Lawn
Community Details
- No Home Owners Association
Map
About the Builder
- Fox Glenn
- 522 N Star Ave
- 7211 Idaho St
- 7137 Idaho St
- 421 N Star Ave
- 00 N Fox Ave
- 333 N Star Ave
- 545 J H Crews Cir
- 551 J H Crews Cir
- 520 J H Crews Cir
- 513 William Way
- 327 N Berthe Ave
- 420 Lacosta Ave
- 6701 Florida 22
- 7734 Shadow Bay Dr
- 7732 Shadow Bay Dr
- 240 N Star Ave
- 339 N Comet Ave
- 7710 E Highway 22
- 610 N Kimbrel Ave
- 760 N Fox Ave Unit 36845767
- 421 N Star Ave
- 00 N Fox Ave
- 333 N Star Ave
- 240 N Star Ave
- 7710 E Highway 22
- 7528 Harvey St
- 6400 E Highway 22
- 100 Hugh Thomas Dr
- 401 N Kimbrel Ave
- 13 S Berthe Ave
- 6014 E Highway 22
- 221 S Berthe Ave
- 128 N Kimbrel Ave
- 8321 Park Place Dr
- 227 S Berthe Ave
- 8351 Park Place Dr
- 000 S Star Ave
- 535 N Tyndall Pkwy
- 1023 N Tyndall Pkwy







