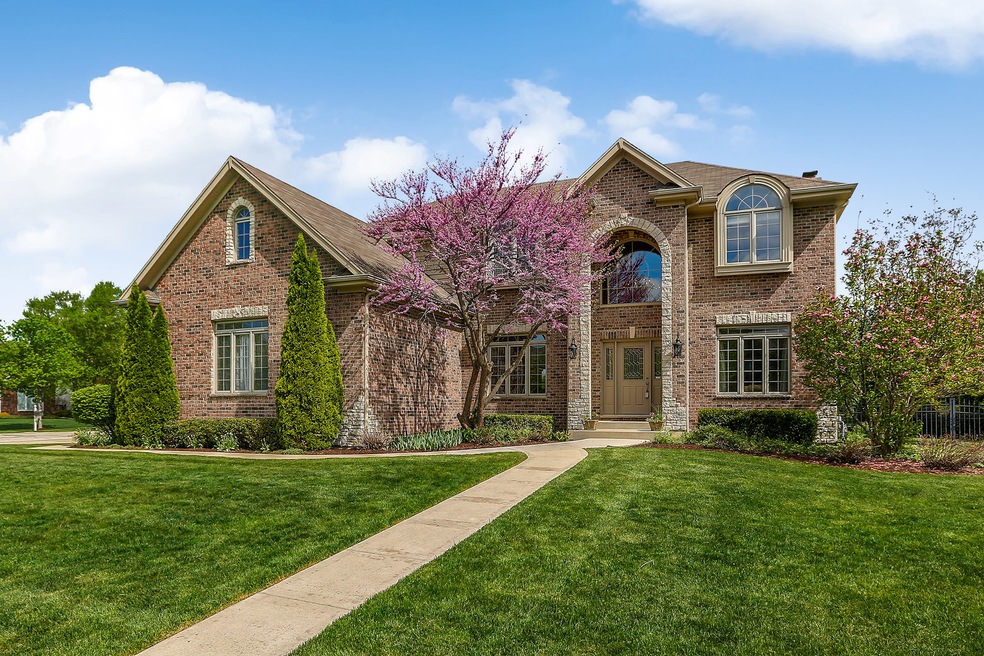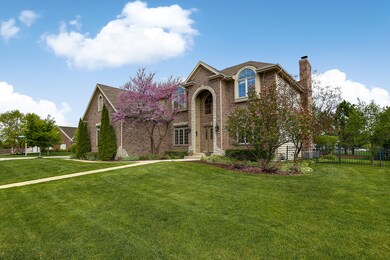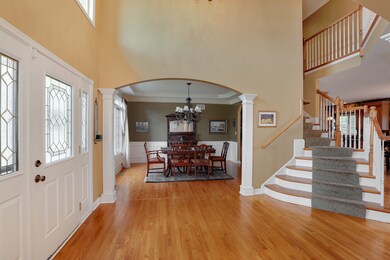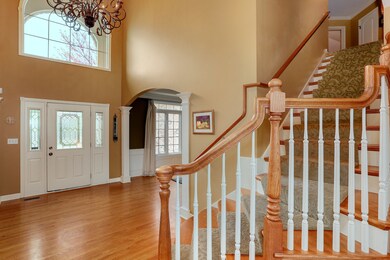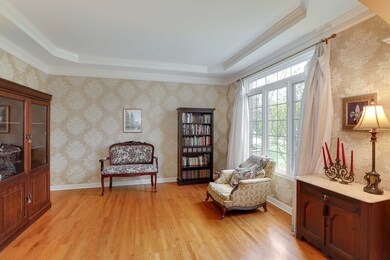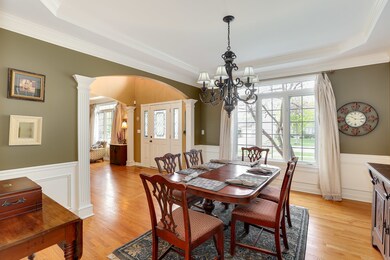
2227 Spartina Ln Naperville, IL 60564
South Pointe NeighborhoodHighlights
- Landscaped Professionally
- Vaulted Ceiling
- Wood Flooring
- Freedom Elementary School Rated A-
- Traditional Architecture
- 4-minute walk to South Pointe Park
About This Home
As of December 2024This immaculate home is an elegant blend of old world craftsmanship with a contemporary open floorplan. Stunning two story foyer with grand staircase leads to formal living and dining rooms. Gleaming hardwood floors and extensive millwork throughout main level. Gourmet eat-in kitchen with custom cabinetry, granite counters, stainless appliances and spacious two-tier island. Sunny breakfast room with lovely french doors leads to brick paver patio and fabulous outdoor kitchen overlooking professionally landscaped fenced backyard. Two story family room with floor to ceiling wood frame fireplace and stunning wall of windows! Second level boasts 4 spacious bedrooms all with volume ceilings including luxurious master suite with fireplace and spa-like bath featuring dual vanities, whirlpool tub and separate shower. Enjoy this pool/clubhouse neighborhood close to schools, shopping, dining and interstate. Pool bond included! This one will exceed your highest expectations-truly a terrific home!!
Last Agent to Sell the Property
Kathleen Schlagel
Redfin Corporation License #475131706 Listed on: 05/11/2018

Home Details
Home Type
- Single Family
Est. Annual Taxes
- $13,122
Year Built
- 2005
Lot Details
- Fenced Yard
- Landscaped Professionally
- Corner Lot
HOA Fees
- $21 per month
Parking
- Attached Garage
- Garage Transmitter
- Garage Door Opener
- Driveway
- Garage Is Owned
Home Design
- Traditional Architecture
- Brick Exterior Construction
- Slab Foundation
- Asphalt Shingled Roof
- Vinyl Siding
- Cedar
Interior Spaces
- Dry Bar
- Vaulted Ceiling
- Skylights
- Gas Log Fireplace
- Entrance Foyer
- Dining Area
- Den
- Wood Flooring
- Storm Screens
Kitchen
- Breakfast Bar
- Walk-In Pantry
- Double Oven
- Microwave
- Dishwasher
- Stainless Steel Appliances
- Kitchen Island
- Disposal
Bedrooms and Bathrooms
- Primary Bathroom is a Full Bathroom
- Dual Sinks
- Whirlpool Bathtub
- Separate Shower
Laundry
- Laundry on main level
- Dryer
- Washer
Unfinished Basement
- Basement Fills Entire Space Under The House
- Rough-In Basement Bathroom
Outdoor Features
- Brick Porch or Patio
- Outdoor Grill
Utilities
- Central Air
- Two Heating Systems
- Heating System Uses Gas
Listing and Financial Details
- Homeowner Tax Exemptions
Ownership History
Purchase Details
Home Financials for this Owner
Home Financials are based on the most recent Mortgage that was taken out on this home.Purchase Details
Home Financials for this Owner
Home Financials are based on the most recent Mortgage that was taken out on this home.Purchase Details
Home Financials for this Owner
Home Financials are based on the most recent Mortgage that was taken out on this home.Purchase Details
Home Financials for this Owner
Home Financials are based on the most recent Mortgage that was taken out on this home.Purchase Details
Home Financials for this Owner
Home Financials are based on the most recent Mortgage that was taken out on this home.Purchase Details
Similar Homes in the area
Home Values in the Area
Average Home Value in this Area
Purchase History
| Date | Type | Sale Price | Title Company |
|---|---|---|---|
| Warranty Deed | $690,000 | None Listed On Document | |
| Interfamily Deed Transfer | -- | Attorney | |
| Warranty Deed | $445,000 | Attorney | |
| Warranty Deed | $582,000 | First American Title | |
| Warranty Deed | $258,000 | Fatic | |
| Corporate Deed | $129,500 | -- |
Mortgage History
| Date | Status | Loan Amount | Loan Type |
|---|---|---|---|
| Open | $621,000 | New Conventional | |
| Previous Owner | $230,000 | New Conventional | |
| Previous Owner | $351,500 | New Conventional | |
| Previous Owner | $422,750 | New Conventional | |
| Previous Owner | $360,000 | New Conventional | |
| Previous Owner | $417,000 | New Conventional | |
| Previous Owner | $463,920 | Purchase Money Mortgage | |
| Previous Owner | $435,000 | Construction |
Property History
| Date | Event | Price | Change | Sq Ft Price |
|---|---|---|---|---|
| 12/16/2024 12/16/24 | Sold | $690,000 | -4.0% | $197 / Sq Ft |
| 11/18/2024 11/18/24 | Pending | -- | -- | -- |
| 11/08/2024 11/08/24 | Price Changed | $719,000 | -0.8% | $205 / Sq Ft |
| 10/25/2024 10/25/24 | Price Changed | $725,000 | -1.7% | $207 / Sq Ft |
| 10/18/2024 10/18/24 | For Sale | $737,900 | +65.8% | $211 / Sq Ft |
| 08/27/2018 08/27/18 | Sold | $445,000 | -5.3% | $127 / Sq Ft |
| 08/06/2018 08/06/18 | Pending | -- | -- | -- |
| 07/18/2018 07/18/18 | Price Changed | $469,900 | -1.1% | $134 / Sq Ft |
| 06/27/2018 06/27/18 | Price Changed | $474,900 | -1.0% | $136 / Sq Ft |
| 05/31/2018 05/31/18 | Price Changed | $479,900 | -2.0% | $137 / Sq Ft |
| 05/11/2018 05/11/18 | For Sale | $489,900 | +8.9% | $140 / Sq Ft |
| 08/16/2012 08/16/12 | Sold | $450,000 | -10.0% | $129 / Sq Ft |
| 07/13/2012 07/13/12 | Pending | -- | -- | -- |
| 06/13/2012 06/13/12 | Price Changed | $499,900 | -3.3% | $143 / Sq Ft |
| 04/09/2012 04/09/12 | Price Changed | $517,000 | -3.9% | $148 / Sq Ft |
| 03/14/2012 03/14/12 | Price Changed | $537,900 | -2.2% | $154 / Sq Ft |
| 01/17/2012 01/17/12 | For Sale | $549,900 | -- | $157 / Sq Ft |
Tax History Compared to Growth
Tax History
| Year | Tax Paid | Tax Assessment Tax Assessment Total Assessment is a certain percentage of the fair market value that is determined by local assessors to be the total taxable value of land and additions on the property. | Land | Improvement |
|---|---|---|---|---|
| 2023 | $13,122 | $185,942 | $51,762 | $134,180 |
| 2022 | $12,381 | $183,827 | $48,965 | $134,862 |
| 2021 | $12,310 | $175,073 | $46,633 | $128,440 |
| 2020 | $12,503 | $172,299 | $45,894 | $126,405 |
| 2019 | $12,159 | $167,444 | $44,601 | $122,843 |
| 2018 | $12,115 | $163,806 | $43,620 | $120,186 |
| 2017 | $12,069 | $159,577 | $42,494 | $117,083 |
| 2016 | $12,160 | $156,142 | $41,579 | $114,563 |
| 2015 | $13,886 | $150,137 | $39,980 | $110,157 |
| 2014 | $13,886 | $169,311 | $39,980 | $129,331 |
| 2013 | $13,886 | $169,311 | $39,980 | $129,331 |
Agents Affiliated with this Home
-
Robert Hann

Seller's Agent in 2024
Robert Hann
Berkshire Hathaway HomeServices Chicago
(847) 567-3518
1 in this area
29 Total Sales
-
Jonathan Paul

Seller Co-Listing Agent in 2024
Jonathan Paul
Berkshire Hathaway HomeServices Chicago
(630) 926-9560
1 in this area
41 Total Sales
-
Lori Rowe

Buyer's Agent in 2024
Lori Rowe
Coldwell Banker Realty
(847) 774-7464
1 in this area
350 Total Sales
-
K
Seller's Agent in 2018
Kathleen Schlagel
Redfin Corporation
-
Jeff Coros

Buyer's Agent in 2018
Jeff Coros
Century 21 Circle
(630) 853-0691
142 Total Sales
-
J
Seller's Agent in 2012
Jo Ann Wilde
Charles Rutenberg Realty of IL
Map
Source: Midwest Real Estate Data (MRED)
MLS Number: MRD09943062
APN: 07-01-22-405-008
- 2227 Spartina Rd
- 2412 Spartina Ln Unit 2
- 2303 Lawlor Ct
- 2308 Lawlor Ln
- 2220 Lawlor Ct
- 2243 Quartet Rd
- 5951 Polo St
- 2244 Quartet Rd
- 5928 Hawkweed Dr Unit 7603
- 2539 Mallet Ct
- 2318 Horseshoe Cir Unit 8802
- 2420 Tailshot Rd
- 2543 Mallet Ct
- 5944 Hawkweed Dr Unit 7705
- 5956 Hawkweed Dr Unit 7804
- 2524 Wild Timothy Rd
- 2547 Mallet Ct
- 2251 Horseshoe Cir Unit 9704
- 5933 Hawkweed Dr Unit 8502
- 5943 Hawkweed Dr Unit 8402
