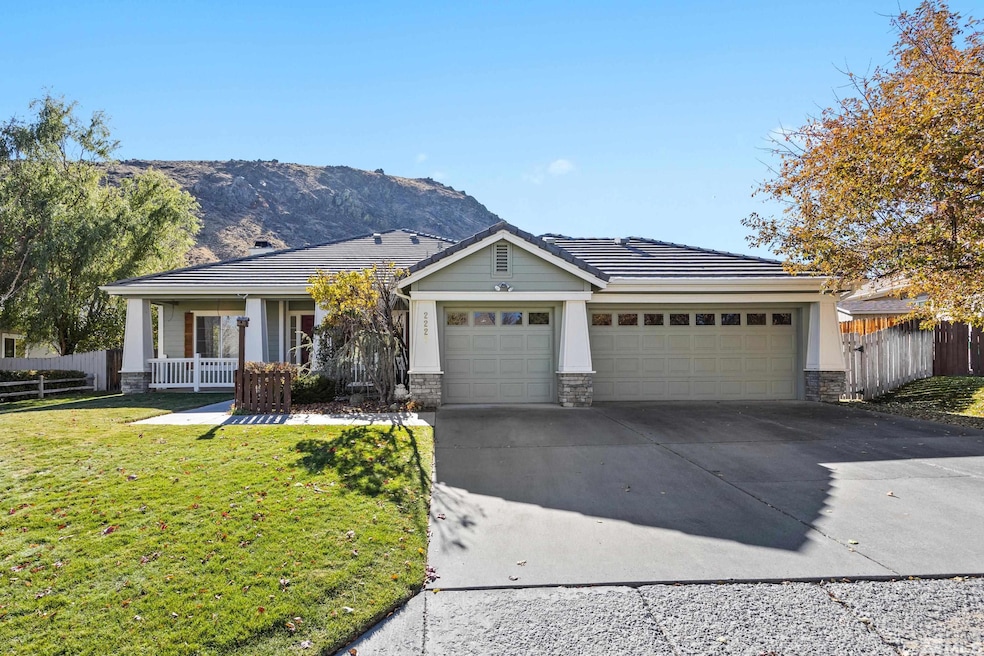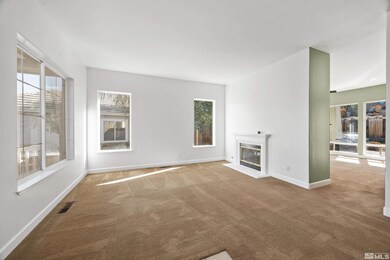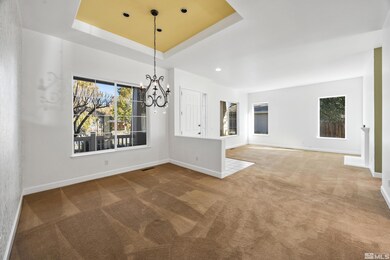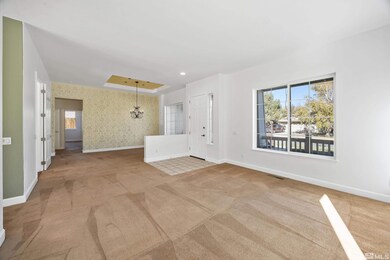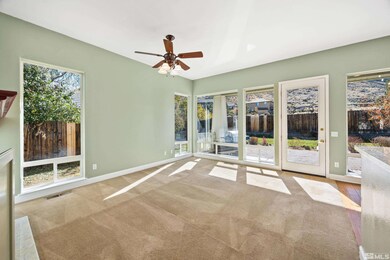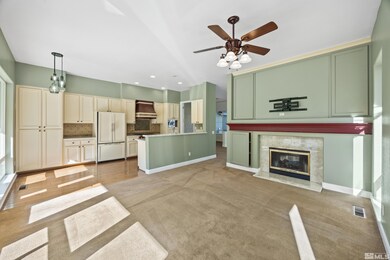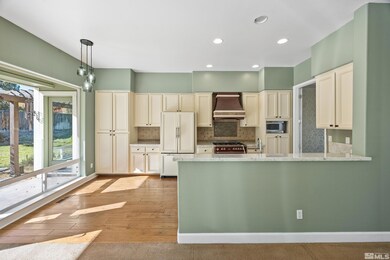
2227 St George Way Carson City, NV 89703
Lakeview NeighborhoodHighlights
- Desert View
- Wood Flooring
- 2-minute walk to Longview Park
About This Home
As of February 2025Discover the charm of 2227 St George Way, a lovely home nestled in the sought-after Westside area of Carson City. This inviting property combines comfort, style, and an ideal location, offering a fantastic lifestyle in Northern Nevada. This spacious 1927 square foot residence features 3 bedrooms and 2 bathrooms, perfect for families or those looking for extra space. Upon entering, you’re greeted by a bright, open living area that leads to the kitchen and family room, with a cozy double sided fireplace, and expansive windows that fill the space with natural light. Step outside to a beautifully landscaped backyard that offers the perfect setting for relaxation or gatherings with friends and family. The covered patio area is ideal for outdoor dining, and the fenced yard provides privacy and security, with breathtaking views of the nearby mountains as a backdrop. Additional features include an attached three-car garage, ample storage, and close proximity to Carson City’s amenities, including schools, shopping, and dining. With easy access to Lake Tahoe, Reno, and outdoor recreation, 2227 St George Way presents a unique opportunity to enjoy the best of Carson City living. Don't miss the chance to make this wonderful property your new home!
Last Agent to Sell the Property
Jessica Drake
Sierra Sotheby's Intl. Realty License #S.176817 Listed on: 11/09/2024
Home Details
Home Type
- Single Family
Est. Annual Taxes
- $4,227
Year Built
- Built in 1996
Lot Details
- 0.25 Acre Lot
- Property is zoned Sf21-P
Parking
- 3 Car Garage
Home Design
- Pitched Roof
- Tile Roof
Interior Spaces
- 1,927 Sq Ft Home
- Desert Views
Kitchen
- Gas Range
- Microwave
- Dishwasher
- Disposal
Flooring
- Wood
- Carpet
- Laminate
- Ceramic Tile
Bedrooms and Bathrooms
- 3 Bedrooms
- 2 Full Bathrooms
Schools
- Bordewich-Bray Elementary School
- Carson Middle School
- Carson High School
Utilities
- Internet Available
Listing and Financial Details
- Assessor Parcel Number 00738222
Ownership History
Purchase Details
Home Financials for this Owner
Home Financials are based on the most recent Mortgage that was taken out on this home.Purchase Details
Home Financials for this Owner
Home Financials are based on the most recent Mortgage that was taken out on this home.Purchase Details
Home Financials for this Owner
Home Financials are based on the most recent Mortgage that was taken out on this home.Purchase Details
Home Financials for this Owner
Home Financials are based on the most recent Mortgage that was taken out on this home.Purchase Details
Purchase Details
Similar Homes in Carson City, NV
Home Values in the Area
Average Home Value in this Area
Purchase History
| Date | Type | Sale Price | Title Company |
|---|---|---|---|
| Bargain Sale Deed | $685,000 | Core Title Group Llc | |
| Interfamily Deed Transfer | -- | Capital Title Company Of Nev | |
| Bargain Sale Deed | $410,000 | Capital Title Co Of Neva | |
| Interfamily Deed Transfer | -- | None Available | |
| Interfamily Deed Transfer | -- | None Available | |
| Interfamily Deed Transfer | -- | None Available |
Mortgage History
| Date | Status | Loan Amount | Loan Type |
|---|---|---|---|
| Open | $616,500 | New Conventional | |
| Previous Owner | $369,000 | New Conventional | |
| Previous Owner | $178,159 | New Conventional | |
| Previous Owner | $195,000 | Unknown | |
| Previous Owner | $50,000 | Credit Line Revolving | |
| Previous Owner | $148,000 | Unknown |
Property History
| Date | Event | Price | Change | Sq Ft Price |
|---|---|---|---|---|
| 02/07/2025 02/07/25 | Sold | $685,000 | 0.0% | $355 / Sq Ft |
| 12/27/2024 12/27/24 | Pending | -- | -- | -- |
| 12/23/2024 12/23/24 | Price Changed | $685,000 | 0.0% | $355 / Sq Ft |
| 12/23/2024 12/23/24 | For Sale | $685,000 | -2.8% | $355 / Sq Ft |
| 12/08/2024 12/08/24 | Pending | -- | -- | -- |
| 12/08/2024 12/08/24 | Price Changed | $705,000 | -1.4% | $366 / Sq Ft |
| 11/20/2024 11/20/24 | Price Changed | $715,000 | -0.7% | $371 / Sq Ft |
| 11/10/2024 11/10/24 | Price Changed | $720,000 | -1.4% | $374 / Sq Ft |
| 11/08/2024 11/08/24 | For Sale | $730,000 | +78.0% | $379 / Sq Ft |
| 08/09/2016 08/09/16 | Sold | $410,000 | -0.7% | $213 / Sq Ft |
| 05/28/2016 05/28/16 | Pending | -- | -- | -- |
| 05/12/2016 05/12/16 | For Sale | $413,000 | -- | $214 / Sq Ft |
Tax History Compared to Growth
Tax History
| Year | Tax Paid | Tax Assessment Tax Assessment Total Assessment is a certain percentage of the fair market value that is determined by local assessors to be the total taxable value of land and additions on the property. | Land | Improvement |
|---|---|---|---|---|
| 2024 | $4,185 | $138,257 | $43,750 | $94,507 |
| 2023 | $3,875 | $131,390 | $42,350 | $89,040 |
| 2022 | $3,588 | $119,285 | $38,675 | $80,610 |
| 2021 | $3,484 | $114,734 | $35,438 | $79,296 |
| 2020 | $3,484 | $110,389 | $32,200 | $78,189 |
| 2019 | $3,241 | $109,786 | $32,200 | $77,586 |
| 2018 | $3,093 | $107,096 | $32,200 | $74,896 |
| 2017 | $2,968 | $104,011 | $29,400 | $74,611 |
| 2016 | $2,894 | $94,407 | $29,400 | $65,007 |
| 2015 | $2,888 | $105,266 | $29,400 | $75,866 |
| 2014 | $2,804 | $101,104 | $29,400 | $71,704 |
Agents Affiliated with this Home
-
J
Seller's Agent in 2025
Jessica Drake
Sierra Sotheby's Intl. Realty
-
Colette Burau

Buyer's Agent in 2025
Colette Burau
RE/MAX
(775) 250-8031
22 in this area
100 Total Sales
-
M
Seller's Agent in 2016
Marla Hardy
Berkshire Hathaway HomeService
(775) 544-9041
-
Kathy Tatro

Buyer's Agent in 2016
Kathy Tatro
RE/MAX
(775) 315-2832
65 in this area
237 Total Sales
-
Adrienne Phenix

Buyer Co-Listing Agent in 2016
Adrienne Phenix
RE/MAX
(775) 315-2832
64 in this area
236 Total Sales
Map
Source: Northern Nevada Regional MLS
MLS Number: 240014264
APN: 007-382-22
- 2080 St George Way
- 739 Norfolk Dr
- 1879 Kings Canyon Rd
- 706 Norfolk Dr
- 2515 Bedford Way
- 1103 Country Club Dr
- 2057 W Washington St
- 2501 Kensington Place
- 3 Comstock Cir
- 2424 Manhattan Dr
- 219 Carville Cir
- 516 Terrace St
- 2600 Manhattan Dr
- 1605 Venado Valley Cir Unit Venado Valley 22
- 3150 Kings Canyon Rd
- 1608 Venado Valley Cir Unit Venado Valley 24
- 218 Albany Ave
- 628 Highland St
- 633 Crain St
- 2032 Ash Canyon Rd
