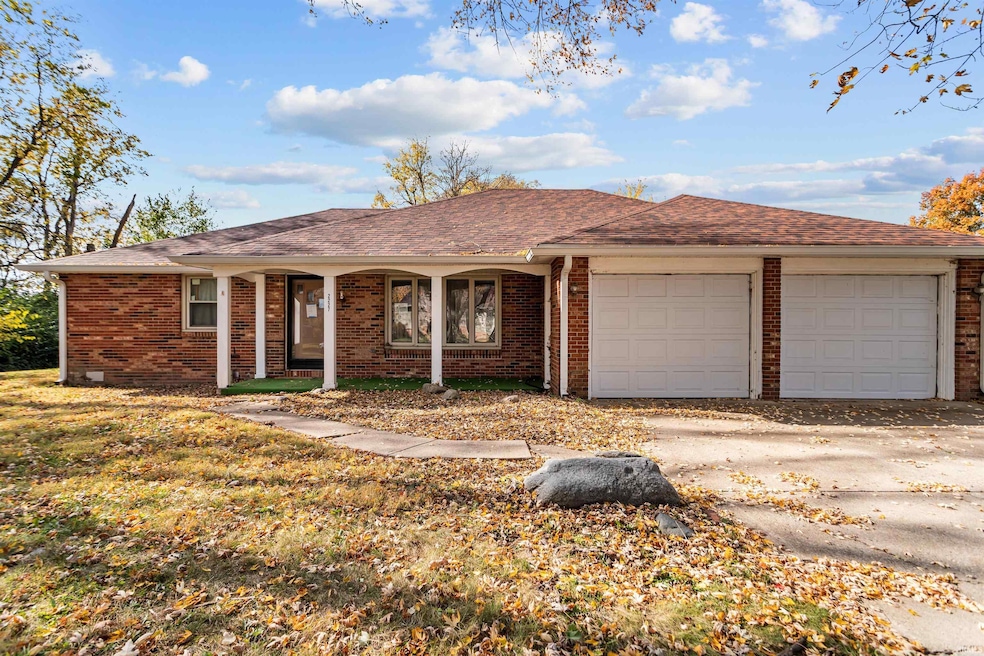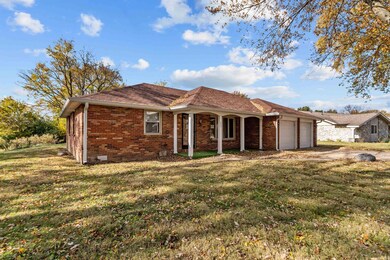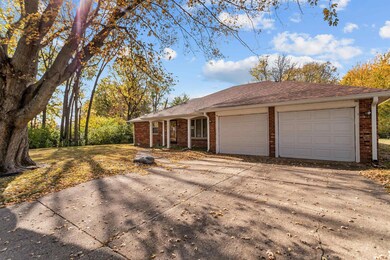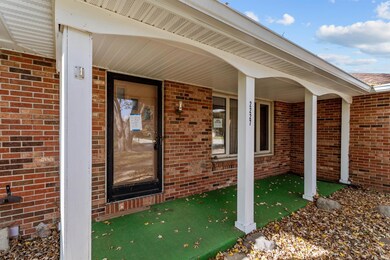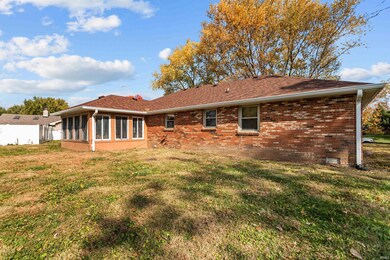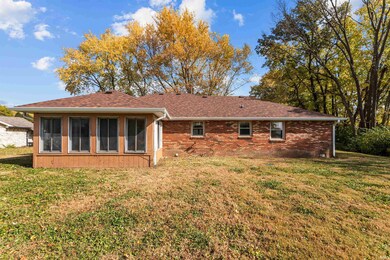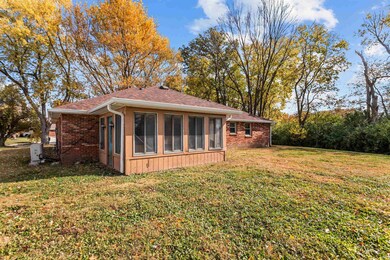2227 Tartan Rd Anderson, IN 46012
Estimated payment $875/month
2
Beds
1
Bath
1,233
Sq Ft
$114
Price per Sq Ft
Highlights
- 0.44 Acre Lot
- 2 Car Attached Garage
- Carpet
- Ranch Style House
- Ceiling Fan
About This Home
**Contingent Accepting Back up offers** Check out this 2 bedroom, 1 bathroom all brick with ranch that features a large lot, 2 car attached garage and 3 season room. This home offers a lot of potential and waiting for the next persone to put their creative finishes on it.
Home Details
Home Type
- Single Family
Est. Annual Taxes
- $1,666
Year Built
- Built in 1979
Lot Details
- 0.44 Acre Lot
- Lot Dimensions are 90 x 150
Parking
- 2 Car Attached Garage
- Driveway
Home Design
- Ranch Style House
- Brick Exterior Construction
- Slab Foundation
- Asphalt Roof
Interior Spaces
- 1,233 Sq Ft Home
- Ceiling Fan
- Laminate Countertops
Flooring
- Carpet
- Laminate
Bedrooms and Bathrooms
- 2 Bedrooms
- 1 Full Bathroom
- Separate Shower
Location
- Suburban Location
Schools
- Eastside Elementary School
- Highland Middle School
- Anderson High School
Community Details
- Killbuck Terrace Subdivision
Listing and Financial Details
- Assessor Parcel Number 48-07-32-700-009.000-029
Map
Create a Home Valuation Report for This Property
The Home Valuation Report is an in-depth analysis detailing your home's value as well as a comparison with similar homes in the area
Home Values in the Area
Average Home Value in this Area
Tax History
| Year | Tax Paid | Tax Assessment Tax Assessment Total Assessment is a certain percentage of the fair market value that is determined by local assessors to be the total taxable value of land and additions on the property. | Land | Improvement |
|---|---|---|---|---|
| 2024 | $1,666 | $152,600 | $28,300 | $124,300 |
| 2023 | $1,501 | $136,900 | $27,000 | $109,900 |
| 2022 | $1,480 | $135,100 | $25,200 | $109,900 |
| 2021 | $1,371 | $125,100 | $24,900 | $100,200 |
| 2020 | $1,102 | $116,500 | $23,200 | $93,300 |
| 2019 | $1,065 | $112,100 | $23,200 | $88,900 |
| 2018 | $963 | $103,600 | $23,200 | $80,400 |
| 2017 | $788 | $102,300 | $23,200 | $79,100 |
| 2016 | $806 | $102,400 | $23,200 | $79,200 |
| 2014 | $754 | $103,700 | $23,200 | $80,500 |
| 2013 | $754 | $103,700 | $23,200 | $80,500 |
Source: Public Records
Property History
| Date | Event | Price | List to Sale | Price per Sq Ft |
|---|---|---|---|---|
| 11/10/2025 11/10/25 | For Sale | $139,995 | -- | $114 / Sq Ft |
Source: Indiana Regional MLS
Purchase History
| Date | Type | Sale Price | Title Company |
|---|---|---|---|
| Warranty Deed | -- | -- |
Source: Public Records
Mortgage History
| Date | Status | Loan Amount | Loan Type |
|---|---|---|---|
| Open | $71,200 | New Conventional |
Source: Public Records
Source: Indiana Regional MLS
MLS Number: 202545434
APN: 48-07-32-700-009.000-029
Nearby Homes
- 2334 Impala Dr
- 2234 Malibu Ct
- 2703 Marsha Dr
- 2409 Melody Ln
- 2316 Lake Dr
- 0 Janet Ct
- 0 E Cross St
- 0 E Cross St Unit LotWP001 24471664
- 1325 Northcrest Dr
- 1004 Shepherd Rd
- 3107 Waterfront Cir
- 1309 Ranike Dr
- 239 N Coventry Dr
- 241 N Scatterfield Rd
- 3724 Brighton Ln
- 1015 Ranike Dr
- 3215 Alexandria Pike
- 124 N Mustin Dr
- 809 Deerfield Rd
- 724 Iroquois Dr
- 1800 Cross Lakes Blvd
- 712 Ranike Dr
- 615 Ravens Lake Dr
- 1900 Broadway St Unit B
- 619 Woodlawn Dr
- 530 Alhambra Dr
- 309.5 Central Ave
- 2016 E 10th St
- 628 Walnut St
- 512 Central Ave
- 600 Main St
- 1708 C St
- 1806 C St
- 330 E 12th St Unit 2
- 336 W 6th St
- 330 W 6th St
- 1214 E 18th St
- 319 E 12th St
- 202 E 13th St Unit 1
- 1506 Walnut St Unit 2
