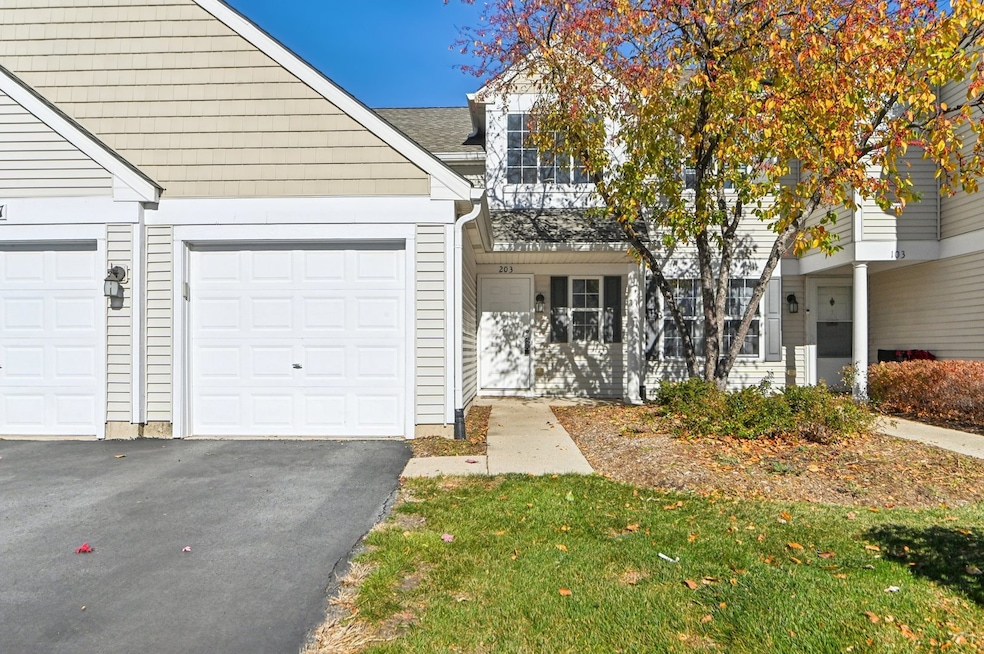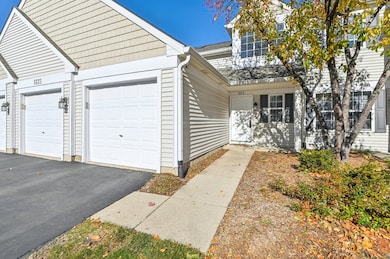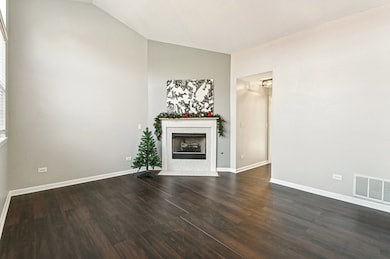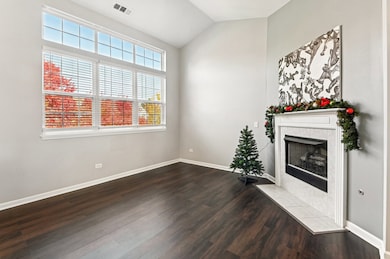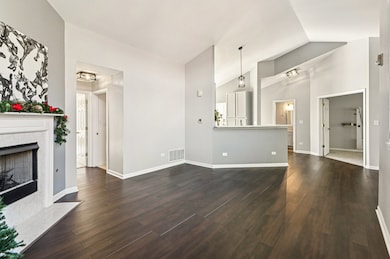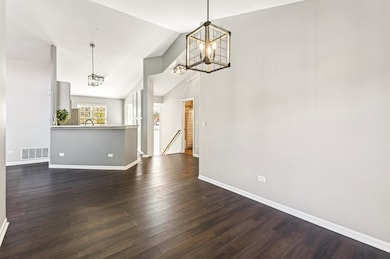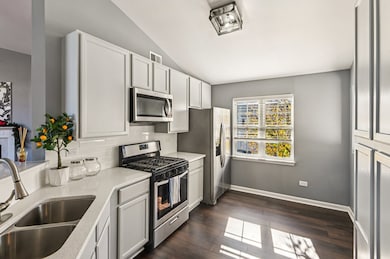2227 Waterleaf Ct Unit 203 Naperville, IL 60564
Stillwater NeighborhoodEstimated payment $2,432/month
Highlights
- Popular Property
- Formal Dining Room
- Laundry Room
- Welch Elementary School Rated A+
- Stainless Steel Appliances
- Central Air
About This Home
Efficiency meets comfort at 2227 Waterleaf Court, where every detail is designed to help you plug in, power up, and unwind. This updated second-floor unit combines smart, modern living with everyday comfort in the heart of Naperville's Windridge subdivision. Inside, an open floor plan connects the bright living room, dining area, and kitchen, creating a natural flow for both daily life and entertaining. The gas fireplace adds warmth and atmosphere, while large windows invite natural light, and vaulted ceilings enhance the open, airy feel. The renovated kitchen features stainless steel appliances, quartz counters, and a pantry closet, while modern vinyl flooring, installed in 2020, ties the main living spaces together. The primary suite includes a private bath and walk-in closet. A second bedroom provides flexibility for guests or a home office, and the laundry room offers the convenience of an in-unit washer and dryer. The private balcony, just off the kitchen, offers peaceful treetop views perfect for a morning coffee or quiet evening. Practical features include a Tesla EV charger, an Amp Fitness system, and a one-car attached garage. A new roof was installed in 2018. Windridge is investor friendly, pet friendly, and located in highly rated District 204 schools. Surrounded by parks, golf courses, and the scenic trails of Springbrook Prairie Forest Preserve, this location offers recreation and natural beauty while keeping you close to shopping, dining, and entertainment at Naperville Crossings and downtown Naperville. With the Metra and I-88 nearby, the location is ideal for commuters. 2227 Waterleaf Court is a place to charge your car, recharge yourself, and enjoy modern living with all the best that Naperville has to offer.
Listing Agent
Andersen Realty Group Brokerage Email: eric@eandersenhomes.com License #471020612 Listed on: 11/07/2025
Property Details
Home Type
- Condominium
Est. Annual Taxes
- $4,943
Year Built
- Built in 2002
HOA Fees
- $280 Monthly HOA Fees
Parking
- 1 Car Garage
- Parking Included in Price
Home Design
- Entry on the 2nd floor
Interior Spaces
- 1,304 Sq Ft Home
- 2-Story Property
- Fireplace With Gas Starter
- Family Room
- Living Room with Fireplace
- Formal Dining Room
Kitchen
- Range
- Microwave
- Dishwasher
- Stainless Steel Appliances
Flooring
- Carpet
- Vinyl
Bedrooms and Bathrooms
- 2 Bedrooms
- 2 Potential Bedrooms
- 2 Full Bathrooms
Laundry
- Laundry Room
- Dryer
- Washer
Schools
- Welch Elementary School
- Scullen Middle School
- Neuqua Valley High School
Utilities
- Central Air
- Heating System Uses Natural Gas
Listing and Financial Details
- Homeowner Tax Exemptions
Community Details
Overview
- Association fees include insurance, exterior maintenance, lawn care, snow removal
- 4 Units
- Staff Association, Phone Number (866) 473-2573
- Windridge Subdivision
- Property managed by Real Manage
Pet Policy
- Dogs and Cats Allowed
Map
Home Values in the Area
Average Home Value in this Area
Tax History
| Year | Tax Paid | Tax Assessment Tax Assessment Total Assessment is a certain percentage of the fair market value that is determined by local assessors to be the total taxable value of land and additions on the property. | Land | Improvement |
|---|---|---|---|---|
| 2024 | $4,943 | $83,473 | $25,502 | $57,971 |
| 2023 | $4,943 | $73,739 | $22,528 | $51,211 |
| 2022 | $4,059 | $62,021 | $21,311 | $40,710 |
| 2021 | $3,865 | $59,067 | $20,296 | $38,771 |
| 2020 | $4,223 | $58,131 | $19,974 | $38,157 |
| 2019 | $4,156 | $56,493 | $19,411 | $37,082 |
| 2018 | $3,828 | $51,107 | $18,984 | $32,123 |
| 2017 | $3,774 | $49,788 | $18,494 | $31,294 |
| 2016 | $3,770 | $48,716 | $18,096 | $30,620 |
| 2015 | $3,752 | $46,842 | $17,400 | $29,442 |
| 2014 | $3,752 | $50,870 | $17,400 | $33,470 |
| 2013 | $3,752 | $50,870 | $17,400 | $33,470 |
Property History
| Date | Event | Price | List to Sale | Price per Sq Ft | Prior Sale |
|---|---|---|---|---|---|
| 11/07/2025 11/07/25 | For Sale | $330,000 | +76.9% | $253 / Sq Ft | |
| 01/23/2020 01/23/20 | Sold | $186,500 | -1.3% | $143 / Sq Ft | View Prior Sale |
| 12/18/2019 12/18/19 | Pending | -- | -- | -- | |
| 12/14/2019 12/14/19 | For Sale | $189,000 | +38.9% | $145 / Sq Ft | |
| 08/07/2014 08/07/14 | Sold | $136,100 | -6.1% | $104 / Sq Ft | View Prior Sale |
| 07/19/2014 07/19/14 | Pending | -- | -- | -- | |
| 06/30/2014 06/30/14 | Price Changed | $144,900 | -6.5% | $111 / Sq Ft | |
| 06/10/2014 06/10/14 | Price Changed | $154,900 | -6.1% | $119 / Sq Ft | |
| 04/26/2014 04/26/14 | For Sale | $164,900 | -- | $126 / Sq Ft |
Purchase History
| Date | Type | Sale Price | Title Company |
|---|---|---|---|
| Warranty Deed | $186,500 | Alliance Title Corporation | |
| Special Warranty Deed | $136,100 | None Available | |
| Interfamily Deed Transfer | -- | First American Title Ins Co | |
| Warranty Deed | $187,000 | Law Title Insurance | |
| Deed | $153,500 | Ticor Title |
Mortgage History
| Date | Status | Loan Amount | Loan Type |
|---|---|---|---|
| Open | $149,200 | New Conventional | |
| Previous Owner | $177,270 | New Conventional | |
| Previous Owner | $148,827 | Purchase Money Mortgage |
Source: Midwest Real Estate Data (MRED)
MLS Number: 12512748
APN: 07-01-03-102-058-1007
- 2220 Waterleaf Ct Unit 204
- 2255 Palmer Cir
- 4284 Stableford Ln
- 2611 Cedar Glade Dr Unit 204
- 4258 Stableford Ln
- 2809 Alameda Ct
- 3316 Club Ct
- 2203 Fox Boro Ln
- 2736 Bluewater Cir
- 3901 White Eagle Dr W
- 2866 Stonewater Dr Unit 102
- 4328 Chelsea Manor Cir
- 9S104 Aero Dr
- 3349 Rosecroft Ln Unit 2
- 1348 Amaranth Dr
- 3535 Fairmont Ave
- 4515 Chelsea Manor Cir
- 4511 Chelsea Manor Cir
- 3003 Kingbird Ct Unit IV
- 2628 Drexel Dr
- 2211 Waterleaf Ct Unit 204
- 2906 Rutland Cir
- 2804 White Thorn Cir
- 2406 Sheehan Dr
- 2419 Sheehan Dr Unit 201
- 3076 Kentshire Cir Unit 3076
- 2965 Stockton Ct
- 2122 Fulham Dr
- 2128 Fulham Dr
- 2911 Stockton Ct
- 2973 Kentshire Cir Unit 2973
- 2016 Fulham Dr
- 2112 Skylane Dr
- 2604 Sheehan Ct Unit 204
- 2703 Showplace Dr
- 2571 Eldorado Ln Unit 1
- 2545 Eldorado Ln
- 2835 Cedar Glade Dr
- 2483 Warm Springs Ln Unit ID1285076P
- 2484 Warm Springs Ln Unit ID1285077P
