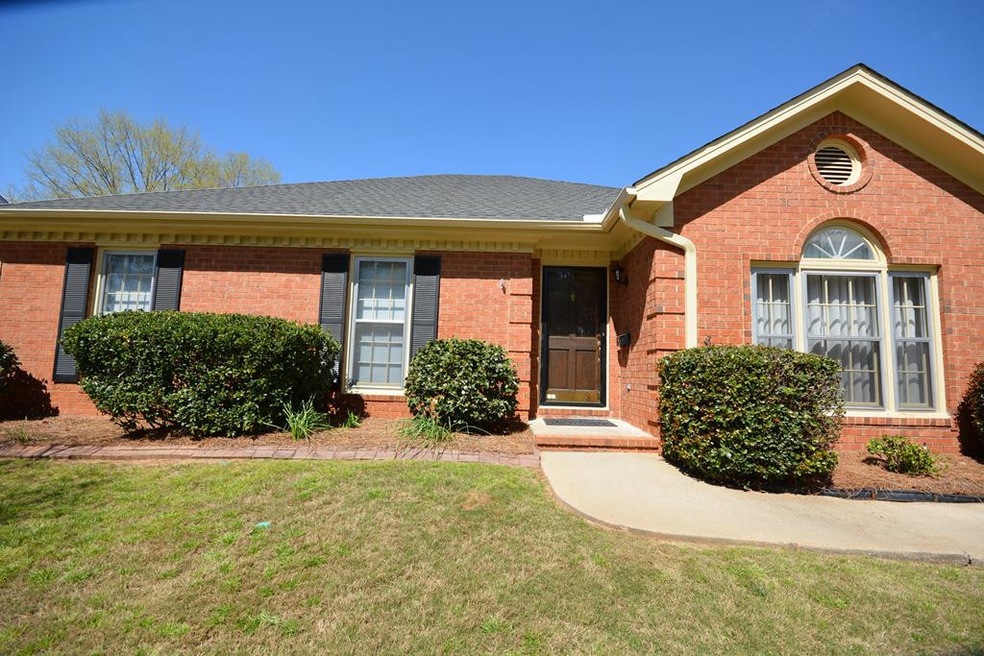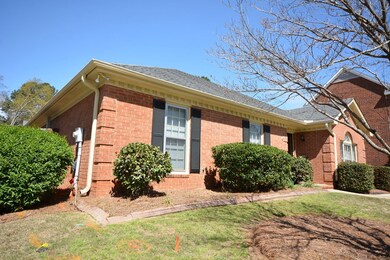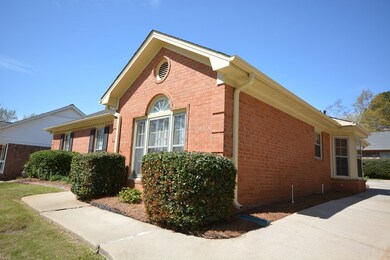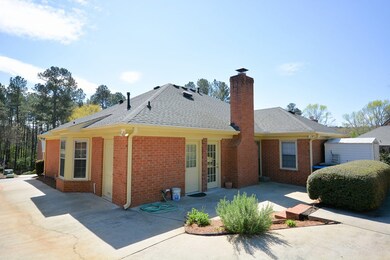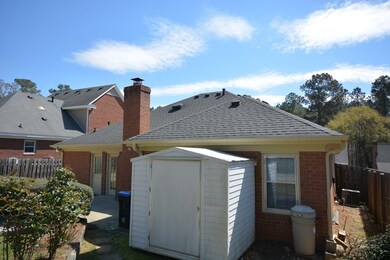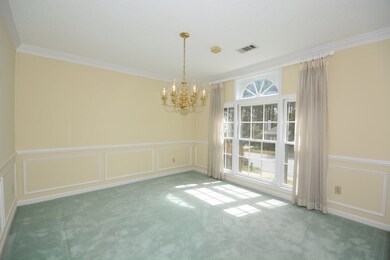
2227 Woodbluff Way Augusta, GA 30909
West Augusta NeighborhoodHighlights
- Newly Painted Property
- Ranch Style House
- Breakfast Room
- Johnson Magnet Rated 10
- Great Room
- Front Porch
About This Home
As of May 2025This majestic brick ranch has 3 bedrooms and 2 full baths. Formal dining room has large picture window to let in lots of sunshine. Adjoining kitchen has glass door cabinets, wooden cabinets, lots of counterspace to make it quite functional. Breakfast area with bay window. To the back door of the house is more storage and laundry area. The large family room has a gas log fireplace as the focal point of the room with windows on either side. As you go down the hall the 2 bedrooms on the front of the house are spacious with nice size closets, and full bath easily accessible from both rooms. At the end of the hall is the master suite with a huge master bath with soaker tub, walk in shower, separate water closet, and 2 sink vanity. The home has been freshly painted, detail cleaned, and carpets cleaned as well. This neighborhood association has an annual picnic, yard sale, annual dinner, and yard of the month contest. Lots of storage. GREAT NEIGHBORS, GREAT FRIENDS, GREAT MASTERS RENTAL.
Last Agent to Sell the Property
Better Homes & Gardens Executive Partners License #374123 Listed on: 03/29/2019

Home Details
Home Type
- Single Family
Est. Annual Taxes
- $3,266
Year Built
- Built in 1986
Lot Details
- 6,534 Sq Ft Lot
- Landscaped
- Front and Back Yard Sprinklers
Home Design
- Ranch Style House
- Newly Painted Property
- Brick Exterior Construction
- Slab Foundation
- Composition Roof
Interior Spaces
- 1,798 Sq Ft Home
- Built-In Features
- Ceiling Fan
- Gas Log Fireplace
- Brick Fireplace
- Blinds
- Garden Windows
- Entrance Foyer
- Family Room with Fireplace
- Great Room
- Living Room
- Breakfast Room
- Dining Room
Kitchen
- Eat-In Kitchen
- Built-In Gas Oven
- Electric Range
- Microwave
- Dishwasher
Flooring
- Parquet
- Carpet
- Ceramic Tile
- Vinyl
Bedrooms and Bathrooms
- 3 Bedrooms
- Walk-In Closet
- 2 Full Bathrooms
- Garden Bath
Laundry
- Laundry Room
- Washer and Gas Dryer Hookup
Attic
- Attic Floors
- Pull Down Stairs to Attic
Home Security
- Home Security System
- Storm Doors
- Fire and Smoke Detector
Parking
- Garage
- Parking Storage or Cabinetry
Outdoor Features
- Outbuilding
- Front Porch
Schools
- A Brian Merry Elementary School
- Tutt Middle School
- Westside High School
Utilities
- Forced Air Heating and Cooling System
- Vented Exhaust Fan
- Heating System Uses Natural Gas
- Cable TV Available
Community Details
- Property has a Home Owners Association
- Woodbluff Subdivision
Listing and Financial Details
- Assessor Parcel Number 0180335000
Ownership History
Purchase Details
Home Financials for this Owner
Home Financials are based on the most recent Mortgage that was taken out on this home.Purchase Details
Purchase Details
Purchase Details
Purchase Details
Purchase Details
Similar Homes in Augusta, GA
Home Values in the Area
Average Home Value in this Area
Purchase History
| Date | Type | Sale Price | Title Company |
|---|---|---|---|
| Warranty Deed | $172,000 | -- | |
| Warranty Deed | -- | -- | |
| Deed | -- | -- | |
| Deed | $94,700 | -- | |
| Deed | $111,200 | -- | |
| Deed | $111,200 | -- |
Mortgage History
| Date | Status | Loan Amount | Loan Type |
|---|---|---|---|
| Open | $136,000 | New Conventional | |
| Previous Owner | $100,000 | Stand Alone Refi Refinance Of Original Loan | |
| Previous Owner | $25,000 | New Conventional |
Property History
| Date | Event | Price | Change | Sq Ft Price |
|---|---|---|---|---|
| 05/20/2025 05/20/25 | Sold | $315,000 | 0.0% | $175 / Sq Ft |
| 04/19/2025 04/19/25 | For Sale | $315,000 | +83.1% | $175 / Sq Ft |
| 05/24/2019 05/24/19 | Sold | $172,000 | -3.9% | $96 / Sq Ft |
| 04/07/2019 04/07/19 | Pending | -- | -- | -- |
| 03/29/2019 03/29/19 | For Sale | $179,000 | -- | $100 / Sq Ft |
Tax History Compared to Growth
Tax History
| Year | Tax Paid | Tax Assessment Tax Assessment Total Assessment is a certain percentage of the fair market value that is determined by local assessors to be the total taxable value of land and additions on the property. | Land | Improvement |
|---|---|---|---|---|
| 2024 | $3,266 | $107,072 | $14,400 | $92,672 |
| 2023 | $3,266 | $101,304 | $14,400 | $86,904 |
| 2022 | $2,588 | $78,292 | $14,400 | $63,892 |
| 2021 | $2,303 | $62,064 | $14,400 | $47,664 |
| 2020 | $2,267 | $62,064 | $14,400 | $47,664 |
| 2019 | $1,011 | $59,006 | $13,600 | $45,406 |
| 2018 | $1,016 | $59,006 | $13,600 | $45,406 |
| 2017 | $974 | $59,006 | $13,600 | $45,406 |
| 2016 | $975 | $59,006 | $13,600 | $45,406 |
| 2015 | $974 | $59,006 | $13,600 | $45,406 |
| 2014 | $974 | $59,006 | $13,600 | $45,406 |
Agents Affiliated with this Home
-
T
Seller's Agent in 2025
The Liz Skowronski Team
Meybohm
-
Laura Warren
L
Seller Co-Listing Agent in 2025
Laura Warren
Meybohm
(229) 349-1970
1 in this area
11 Total Sales
-
Deborah Turner

Buyer's Agent in 2025
Deborah Turner
Summer House Realty
(706) 339-1068
2 in this area
95 Total Sales
-
Jacquelyn Christensen

Seller's Agent in 2019
Jacquelyn Christensen
Better Homes & Gardens Executive Partners
(303) 931-3257
1 in this area
73 Total Sales
-
Tracie Amrhein

Buyer's Agent in 2019
Tracie Amrhein
Keller Williams Realty Augusta
(706) 799-1373
1 in this area
28 Total Sales
Map
Source: REALTORS® of Greater Augusta
MLS Number: 439204
APN: 0180335000
- 2212 Woodbluff Way
- 2409 Woodbluff Ct
- 3086 Westwood Rd
- 3084 Westwood Rd
- 3082 Westwood Rd
- 2946 Arrowhead Dr
- 2920 Arrowhead Dr
- 2924 Stratford Dr
- 2901 Sussex Rd
- 412 York Ln
- 206 York Way
- 3122 Ramsgate Rd
- 2697 York Dr
- 3125 Edinburgh Dr
- 2609 Sherborne Ct
- 2677 York Dr
- 621 Cambridge Rd
- 3121 Sussex Rd Unit RI
- 250 Lafayette Dr
- 55 Charlestowne Dr
