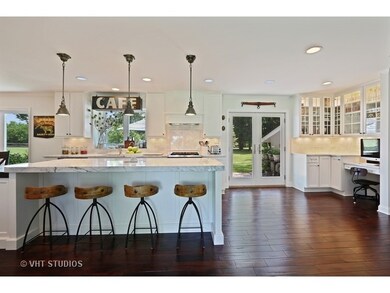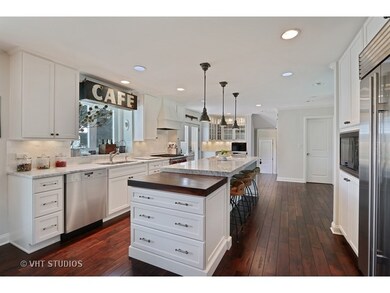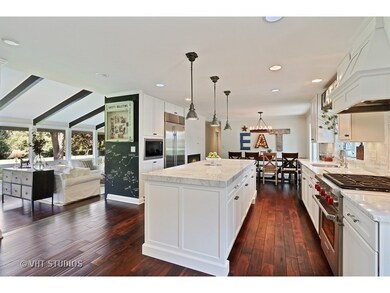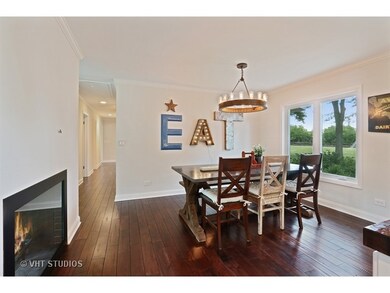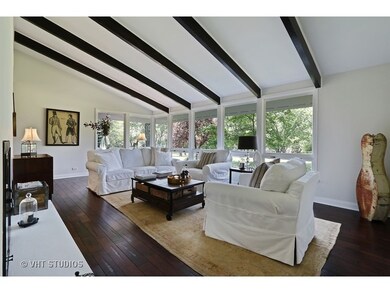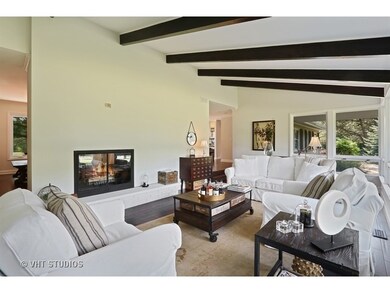
22275 N Bertha Ln Barrington, IL 60010
Highlights
- Horses Allowed On Property
- Heated Floors
- Recreation Room
- Roslyn Road Elementary School Rated A
- Landscaped Professionally
- Vaulted Ceiling
About This Home
As of September 2021Enchanting brick ranch richly appointed on just under 5 acres, completely refined from top to bottom by homeowner, a professional decorator! The charming entry unfolds to a stunning kitchen overlooking the butlers pantry, dining room with 2-sided fireplace and expansive living room. The living room has vaulted ceilings, 2-sided fireplace and gorgeous windows. The kitchen showcases custom 42 inch cabinets, Carrera marble counters accented by reclaimed wood from the expansive barn, access to brick patio overlooking the Paddock and barn, Wolf range and microwave, Miele dishwasher, Sub Zero fridge and wide plank hardwood floors throughout. The main floor features 4 bedrooms, 2.5 new baths, master suite with Carrera marble vanity, heated floors and luxurious shower. The shared hall full bath has a double vanity with an illuminated whirlpool tub and heated floors. The finished lower level is a perfect media area! 3-car garage! 5 min from Trader Joes and train! New roof on the house and barn!
Last Agent to Sell the Property
Coldwell Banker Realty License #475132015 Listed on: 07/12/2016

Home Details
Home Type
- Single Family
Est. Annual Taxes
- $13,329
Year Built
- 1962
Parking
- Attached Garage
- Garage Transmitter
- Garage Door Opener
- Side Driveway
- Parking Included in Price
- Garage Is Owned
Home Design
- Ranch Style House
- Brick Exterior Construction
- Slab Foundation
- Asphalt Shingled Roof
Interior Spaces
- Vaulted Ceiling
- Wood Burning Fireplace
- Attached Fireplace Door
- See Through Fireplace
- Recreation Room
- Storm Screens
Kitchen
- Breakfast Bar
- Walk-In Pantry
- Butlers Pantry
- Double Oven
- Microwave
- High End Refrigerator
- Dishwasher
- Stainless Steel Appliances
- Kitchen Island
Flooring
- Wood
- Heated Floors
Bedrooms and Bathrooms
- Primary Bathroom is a Full Bathroom
- Bathroom on Main Level
- Dual Sinks
- Whirlpool Bathtub
- Separate Shower
Laundry
- Laundry on main level
- Dryer
- Washer
Finished Basement
- Partial Basement
- Crawl Space
Horse Facilities and Amenities
- Horses Allowed On Property
- Paddocks
Utilities
- Forced Air Heating and Cooling System
- Heating System Uses Gas
- Well
- Private or Community Septic Tank
Additional Features
- Brick Porch or Patio
- Landscaped Professionally
Ownership History
Purchase Details
Home Financials for this Owner
Home Financials are based on the most recent Mortgage that was taken out on this home.Purchase Details
Home Financials for this Owner
Home Financials are based on the most recent Mortgage that was taken out on this home.Purchase Details
Home Financials for this Owner
Home Financials are based on the most recent Mortgage that was taken out on this home.Purchase Details
Similar Homes in Barrington, IL
Home Values in the Area
Average Home Value in this Area
Purchase History
| Date | Type | Sale Price | Title Company |
|---|---|---|---|
| Warranty Deed | $740,000 | Fidelity National Title | |
| Warranty Deed | $730,000 | Ct | |
| Joint Tenancy Deed | $376,000 | None Available | |
| Interfamily Deed Transfer | -- | None Available |
Mortgage History
| Date | Status | Loan Amount | Loan Type |
|---|---|---|---|
| Previous Owner | $592,000 | New Conventional | |
| Previous Owner | $650,000 | Adjustable Rate Mortgage/ARM |
Property History
| Date | Event | Price | Change | Sq Ft Price |
|---|---|---|---|---|
| 09/21/2021 09/21/21 | Sold | $740,000 | -1.2% | $293 / Sq Ft |
| 07/02/2021 07/02/21 | Pending | -- | -- | -- |
| 06/15/2021 06/15/21 | For Sale | $749,000 | +2.6% | $297 / Sq Ft |
| 08/29/2016 08/29/16 | Sold | $730,000 | -2.5% | $289 / Sq Ft |
| 07/19/2016 07/19/16 | Pending | -- | -- | -- |
| 07/12/2016 07/12/16 | For Sale | $749,000 | +92.5% | $297 / Sq Ft |
| 09/11/2013 09/11/13 | Sold | $389,000 | -2.7% | $180 / Sq Ft |
| 08/26/2013 08/26/13 | Pending | -- | -- | -- |
| 08/14/2013 08/14/13 | For Sale | $399,999 | -- | $185 / Sq Ft |
Tax History Compared to Growth
Tax History
| Year | Tax Paid | Tax Assessment Tax Assessment Total Assessment is a certain percentage of the fair market value that is determined by local assessors to be the total taxable value of land and additions on the property. | Land | Improvement |
|---|---|---|---|---|
| 2024 | $13,329 | $202,962 | $75,882 | $127,080 |
| 2023 | $13,731 | $192,381 | $71,926 | $120,455 |
| 2022 | $13,731 | $198,852 | $93,197 | $105,655 |
| 2021 | $13,555 | $195,470 | $91,612 | $103,858 |
| 2020 | $13,188 | $194,866 | $91,329 | $103,537 |
| 2019 | $12,654 | $189,724 | $88,919 | $100,805 |
| 2018 | $11,356 | $182,947 | $77,917 | $105,030 |
| 2017 | $10,689 | $163,590 | $76,352 | $87,238 |
| 2016 | $10,224 | $157,419 | $73,472 | $83,947 |
| 2015 | $9,597 | $147,645 | $68,910 | $78,735 |
| 2014 | $9,248 | $133,750 | $66,962 | $66,788 |
| 2012 | $8,970 | $136,049 | $68,113 | $67,936 |
Agents Affiliated with this Home
-
Rob Morrison

Seller's Agent in 2021
Rob Morrison
Coldwell Banker Realty
(847) 212-0966
11 in this area
370 Total Sales
-
Diense Baniak

Buyer's Agent in 2021
Diense Baniak
Baird Warner
(224) 531-1698
2 in this area
123 Total Sales
-
Stephanie Seplowin

Buyer's Agent in 2016
Stephanie Seplowin
Coldwell Banker Realty
(847) 561-1008
1 in this area
231 Total Sales
-
E
Seller's Agent in 2013
Elizabeth Mundy
Baird & Warner
Map
Source: Midwest Real Estate Data (MRED)
MLS Number: MRD09284516
APN: 13-23-402-003
- 26348 N Edgemond Ln
- 130 Hillandale Ct
- 25718 W Il Route 22
- 120 Scott Rd
- 250 Honey Lake Ct
- 230 Honey Lake Ct
- 220 Honey Lake Ct
- 557 Signal Hill Rd
- 26803 W Apple Tree Ln
- 25696 W Chatham Rd
- 675 Old Barrington Rd
- 26153 W Cuba Rd
- 170 N Rainbow Rd
- 105 Kaitlins Way
- 125 N Rainbow Rd
- 21188 N Prestwick Dr
- 215 N Il Route 59
- 25950 W Hippler Rd
- 25482 W Lake Shore Dr
- 180 Kimberly Rd

