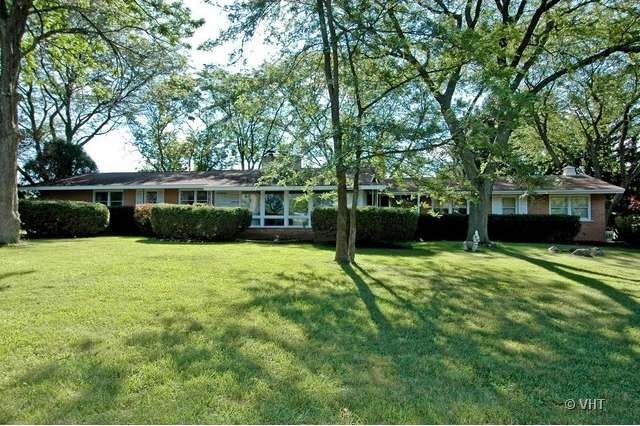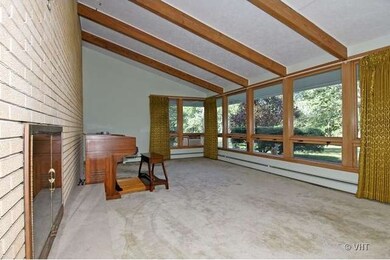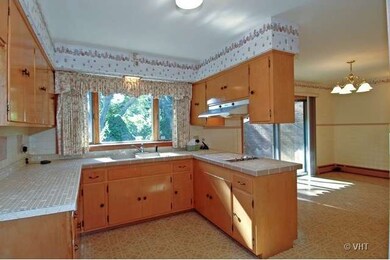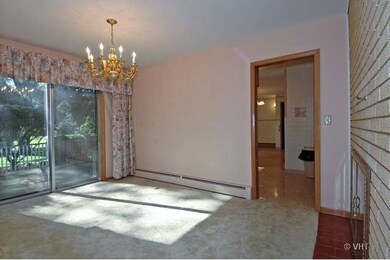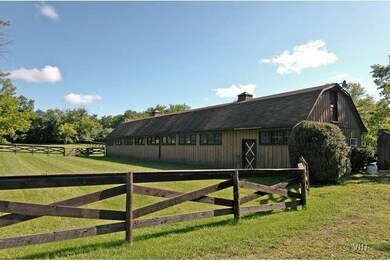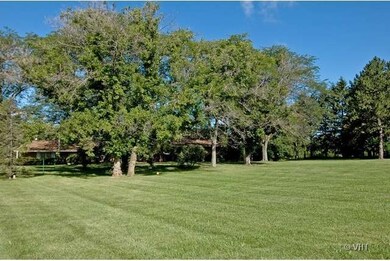
22275 N Bertha Ln Barrington, IL 60010
Highlights
- Horses Allowed On Property
- Wooded Lot
- Ranch Style House
- Roslyn Road Elementary School Rated A
- Vaulted Ceiling
- Double Oven
About This Home
As of September 20214 bed/2.1 bath brick ranch set on gorgeous horse property. 7 stall barn, with heated tack room, 100'x18' indoor ring, 3 beautifully maintained pastures and full hay loft plus 3 car garage, all close to town. The property backs to conservancy for total privacy. The house needs updating, but the property is worth the work!
Last Agent to Sell the Property
Elizabeth Mundy
Baird & Warner Listed on: 08/14/2013
Home Details
Home Type
- Single Family
Est. Annual Taxes
- $13,329
Year Built
- 1962
Lot Details
- Wooded Lot
Parking
- Attached Garage
- Garage ceiling height seven feet or more
- Garage Door Opener
- Parking Included in Price
- Garage Is Owned
Home Design
- Ranch Style House
- Brick Exterior Construction
- Asphalt Shingled Roof
Interior Spaces
- Vaulted Ceiling
- Wood Burning Fireplace
- See Through Fireplace
- Dining Area
- Unfinished Basement
- Partial Basement
Kitchen
- Breakfast Bar
- Double Oven
Bedrooms and Bathrooms
- Bathroom on Main Level
- Dual Sinks
Laundry
- Laundry on main level
- Dryer
- Washer
Horse Facilities and Amenities
- Horses Allowed On Property
- Paddocks
Utilities
- One Cooling System Mounted To A Wall/Window
- Hot Water Heating System
- Well
- Private or Community Septic Tank
Listing and Financial Details
- $13,000 Seller Concession
Ownership History
Purchase Details
Home Financials for this Owner
Home Financials are based on the most recent Mortgage that was taken out on this home.Purchase Details
Home Financials for this Owner
Home Financials are based on the most recent Mortgage that was taken out on this home.Purchase Details
Home Financials for this Owner
Home Financials are based on the most recent Mortgage that was taken out on this home.Purchase Details
Similar Homes in Barrington, IL
Home Values in the Area
Average Home Value in this Area
Purchase History
| Date | Type | Sale Price | Title Company |
|---|---|---|---|
| Warranty Deed | $740,000 | Fidelity National Title | |
| Warranty Deed | $730,000 | Ct | |
| Joint Tenancy Deed | $376,000 | None Available | |
| Interfamily Deed Transfer | -- | None Available |
Mortgage History
| Date | Status | Loan Amount | Loan Type |
|---|---|---|---|
| Previous Owner | $592,000 | New Conventional | |
| Previous Owner | $650,000 | Adjustable Rate Mortgage/ARM |
Property History
| Date | Event | Price | Change | Sq Ft Price |
|---|---|---|---|---|
| 09/21/2021 09/21/21 | Sold | $740,000 | -1.2% | $293 / Sq Ft |
| 07/02/2021 07/02/21 | Pending | -- | -- | -- |
| 06/15/2021 06/15/21 | For Sale | $749,000 | +2.6% | $297 / Sq Ft |
| 08/29/2016 08/29/16 | Sold | $730,000 | -2.5% | $289 / Sq Ft |
| 07/19/2016 07/19/16 | Pending | -- | -- | -- |
| 07/12/2016 07/12/16 | For Sale | $749,000 | +92.5% | $297 / Sq Ft |
| 09/11/2013 09/11/13 | Sold | $389,000 | -2.7% | $180 / Sq Ft |
| 08/26/2013 08/26/13 | Pending | -- | -- | -- |
| 08/14/2013 08/14/13 | For Sale | $399,999 | -- | $185 / Sq Ft |
Tax History Compared to Growth
Tax History
| Year | Tax Paid | Tax Assessment Tax Assessment Total Assessment is a certain percentage of the fair market value that is determined by local assessors to be the total taxable value of land and additions on the property. | Land | Improvement |
|---|---|---|---|---|
| 2024 | $13,329 | $202,962 | $75,882 | $127,080 |
| 2023 | $13,731 | $192,381 | $71,926 | $120,455 |
| 2022 | $13,731 | $198,852 | $93,197 | $105,655 |
| 2021 | $13,555 | $195,470 | $91,612 | $103,858 |
| 2020 | $13,188 | $194,866 | $91,329 | $103,537 |
| 2019 | $12,654 | $189,724 | $88,919 | $100,805 |
| 2018 | $11,356 | $182,947 | $77,917 | $105,030 |
| 2017 | $10,689 | $163,590 | $76,352 | $87,238 |
| 2016 | $10,224 | $157,419 | $73,472 | $83,947 |
| 2015 | $9,597 | $147,645 | $68,910 | $78,735 |
| 2014 | $9,248 | $133,750 | $66,962 | $66,788 |
| 2012 | $8,970 | $136,049 | $68,113 | $67,936 |
Agents Affiliated with this Home
-
Rob Morrison

Seller's Agent in 2021
Rob Morrison
Coldwell Banker Realty
(847) 212-0966
11 in this area
370 Total Sales
-
Diense Baniak

Buyer's Agent in 2021
Diense Baniak
Baird Warner
(224) 531-1698
2 in this area
123 Total Sales
-
Stephanie Seplowin

Buyer's Agent in 2016
Stephanie Seplowin
Coldwell Banker Realty
(847) 561-1008
1 in this area
231 Total Sales
-
E
Seller's Agent in 2013
Elizabeth Mundy
Baird & Warner
Map
Source: Midwest Real Estate Data (MRED)
MLS Number: MRD08420553
APN: 13-23-402-003
- 26348 N Edgemond Ln
- 130 Hillandale Ct
- 25718 W Il Route 22
- 120 Scott Rd
- 250 Honey Lake Ct
- 230 Honey Lake Ct
- 220 Honey Lake Ct
- 557 Signal Hill Rd
- 26803 W Apple Tree Ln
- 25696 W Chatham Rd
- 675 Old Barrington Rd
- 26153 W Cuba Rd
- 170 N Rainbow Rd
- 105 Kaitlins Way
- 125 N Rainbow Rd
- 21188 N Prestwick Dr
- 215 N Il Route 59
- 25950 W Hippler Rd
- 25482 W Lake Shore Dr
- 180 Kimberly Rd
