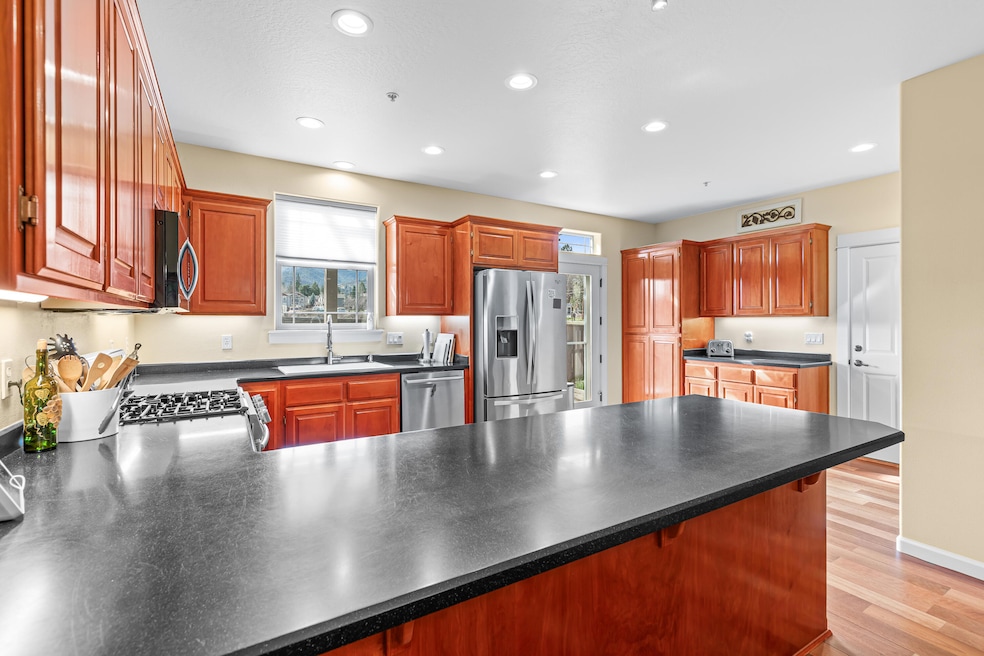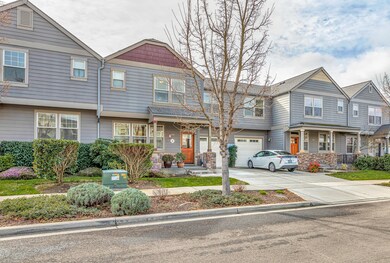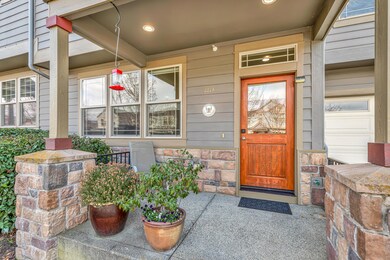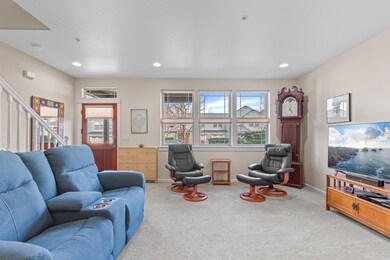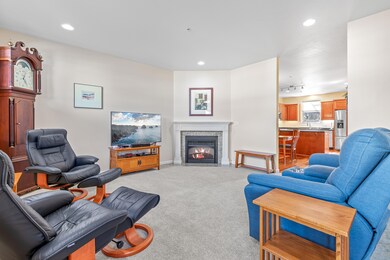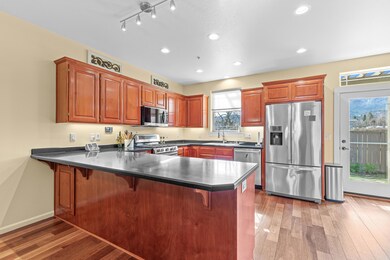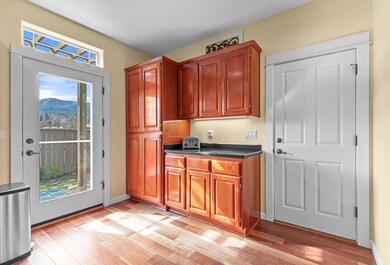
2228 Dollarhide Way Ashland, OR 97520
Croman Mill NeighborhoodHighlights
- Craftsman Architecture
- Mountain View
- Engineered Wood Flooring
- Ashland Middle School Rated A-
- Deck
- Bonus Room
About This Home
As of July 2024Lovingly maintained and upgraded townhome near groceries, Ashland Family YMCA, and future site of East Main Park proposed by City of Ashland! Main level features high ceilings, recessed lighting, electric fireplace with granite tile surround, kitchen and dining with new vinyl plank floors, under-cabinet lighting, solid-surface dining counter, stainless steel appliances including five-burner gas range with convection oven, glass door to fully fenced private backyard with pergola and espaliered fruit trees, half-bath with pedestal sink, and one-car garage. Upper level with spacious family room landing or office with glass door to view balcony with retractable awning, primary bedroom with walk-in closet and full ensuite bath with shower, guest bedroom with walk-in closet, full guest bath with tub shower, and laundry room with washer and dryer. Association dues of $100 per month cover landscaping maintenance of front yards and common areas. Inquire for details!
Last Agent to Sell the Property
John L. Scott Ashland License #980600033 Listed on: 06/04/2024

Home Details
Home Type
- Single Family
Est. Annual Taxes
- $4,347
Year Built
- Built in 2005
Lot Details
- 2,178 Sq Ft Lot
- Fenced
- Landscaped
- Level Lot
- Front and Back Yard Sprinklers
- Property is zoned R-1-3.5, R-1-3.5
HOA Fees
- $100 Monthly HOA Fees
Parking
- 1 Car Attached Garage
- Garage Door Opener
- Driveway
- On-Street Parking
Property Views
- Mountain
- Neighborhood
Home Design
- Craftsman Architecture
- Northwest Architecture
- Frame Construction
- Composition Roof
- Concrete Perimeter Foundation
Interior Spaces
- 1,714 Sq Ft Home
- 2-Story Property
- Built-In Features
- Ceiling Fan
- Electric Fireplace
- Double Pane Windows
- Vinyl Clad Windows
- Family Room
- Living Room with Fireplace
- Dining Room
- Home Office
- Bonus Room
Kitchen
- Breakfast Area or Nook
- Eat-In Kitchen
- Breakfast Bar
- Oven
- Range
- Microwave
- Dishwasher
- Solid Surface Countertops
- Disposal
Flooring
- Engineered Wood
- Carpet
- Tile
- Vinyl
Bedrooms and Bathrooms
- 2 Bedrooms
- Linen Closet
- Walk-In Closet
- Bathtub with Shower
Laundry
- Laundry Room
- Dryer
- Washer
Home Security
- Smart Thermostat
- Carbon Monoxide Detectors
- Fire and Smoke Detector
- Fire Sprinkler System
Eco-Friendly Details
- ENERGY STAR Qualified Equipment
Outdoor Features
- Deck
- Patio
Schools
- Ashland Middle School
- Ashland High School
Utilities
- ENERGY STAR Qualified Air Conditioning
- Forced Air Heating and Cooling System
- Heating System Uses Natural Gas
- Water Heater
Listing and Financial Details
- No Short Term Rentals Allowed
- Tax Lot 1030
- Assessor Parcel Number 10978903
Community Details
Overview
- Buds Dairy Aplanned Community Subdivision
- On-Site Maintenance
- Maintained Community
- The community has rules related to covenants, conditions, and restrictions, covenants
- Property is near a preserve or public land
Recreation
- Tennis Courts
- Pickleball Courts
- Sport Court
- Community Playground
- Park
- Trails
Ownership History
Purchase Details
Home Financials for this Owner
Home Financials are based on the most recent Mortgage that was taken out on this home.Purchase Details
Purchase Details
Purchase Details
Purchase Details
Home Financials for this Owner
Home Financials are based on the most recent Mortgage that was taken out on this home.Similar Homes in Ashland, OR
Home Values in the Area
Average Home Value in this Area
Purchase History
| Date | Type | Sale Price | Title Company |
|---|---|---|---|
| Warranty Deed | $407,500 | First American Title | |
| Interfamily Deed Transfer | -- | None Available | |
| Warranty Deed | -- | Amerititle | |
| Warranty Deed | $389,000 | First American | |
| Land Contract | $389,000 | Fa | |
| Warranty Deed | $369,000 | First American Title |
Mortgage History
| Date | Status | Loan Amount | Loan Type |
|---|---|---|---|
| Open | $305,625 | New Conventional | |
| Previous Owner | $170,000 | New Conventional | |
| Previous Owner | $175,200 | New Conventional | |
| Previous Owner | $225,000 | Fannie Mae Freddie Mac |
Property History
| Date | Event | Price | Change | Sq Ft Price |
|---|---|---|---|---|
| 07/11/2024 07/11/24 | Sold | $407,500 | -4.1% | $238 / Sq Ft |
| 06/13/2024 06/13/24 | Pending | -- | -- | -- |
| 06/04/2024 06/04/24 | For Sale | $425,000 | +4.3% | $248 / Sq Ft |
| 05/06/2024 05/06/24 | Off Market | $407,500 | -- | -- |
| 04/27/2024 04/27/24 | Pending | -- | -- | -- |
| 03/01/2024 03/01/24 | For Sale | $425,000 | -- | $248 / Sq Ft |
Tax History Compared to Growth
Tax History
| Year | Tax Paid | Tax Assessment Tax Assessment Total Assessment is a certain percentage of the fair market value that is determined by local assessors to be the total taxable value of land and additions on the property. | Land | Improvement |
|---|---|---|---|---|
| 2025 | $4,493 | $289,820 | $136,650 | $153,170 |
| 2024 | $4,493 | $281,380 | $132,670 | $148,710 |
| 2023 | $4,347 | $273,190 | $128,800 | $144,390 |
| 2022 | $4,208 | $273,190 | $128,800 | $144,390 |
| 2021 | $4,064 | $265,240 | $125,050 | $140,190 |
| 2020 | $3,950 | $257,520 | $121,410 | $136,110 |
| 2019 | $3,888 | $242,740 | $114,430 | $128,310 |
| 2018 | $3,673 | $235,670 | $111,090 | $124,580 |
| 2017 | $3,646 | $235,670 | $111,090 | $124,580 |
| 2016 | $3,551 | $222,150 | $104,720 | $117,430 |
| 2015 | $3,414 | $222,150 | $104,720 | $117,430 |
| 2014 | $3,303 | $209,400 | $98,710 | $110,690 |
Agents Affiliated with this Home
-
Catherine Rowe Team

Seller's Agent in 2024
Catherine Rowe Team
John L. Scott Ashland
(541) 708-3975
18 in this area
424 Total Sales
-
Keri Cossette
K
Buyer's Agent in 2024
Keri Cossette
John L. Scott Medford
(541) 414-5228
1 in this area
21 Total Sales
Map
Source: Oregon Datashare
MLS Number: 220177838
APN: 10978903
- 267 Meadow Dr
- 249 Meadow Dr
- 120 Clay St
- 75 Brooks Ln
- 138 Crocker St
- 48 Crocker St
- 295 Tolman Creek Rd
- 108 Crocker St
- 2045 E Main St
- 211 Normal Ave
- 2700 E Main St
- 626 Park St
- 510 Washington St
- 582 Washington St
- 2718 Takelma Way
- 808 Clay St
- 810 Glendale Ave
- 2962 Nova Dr
- 758 Capella Cir
- 601 Washington St
