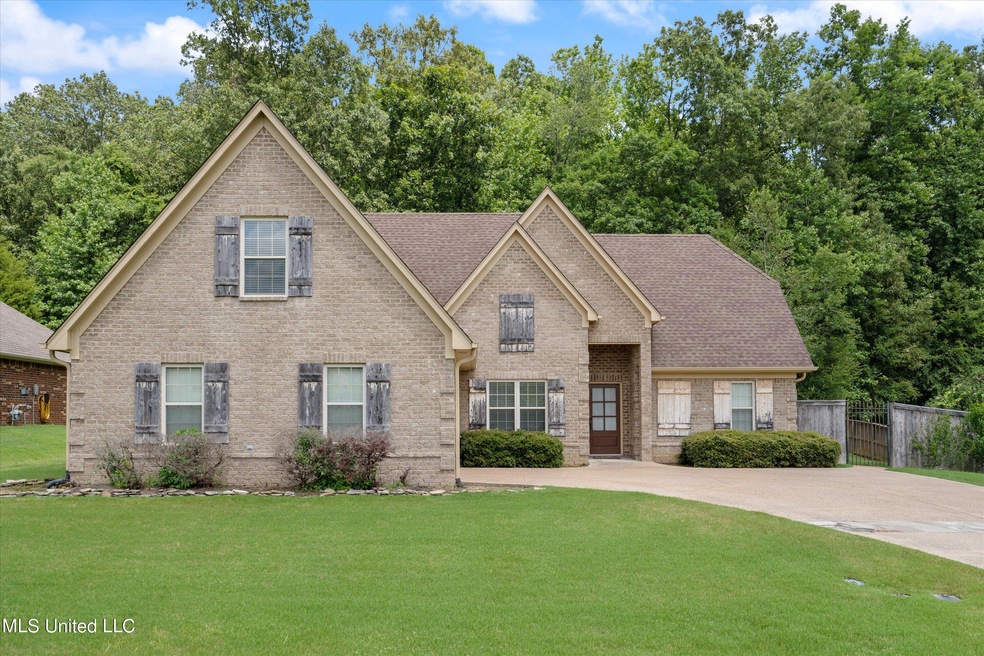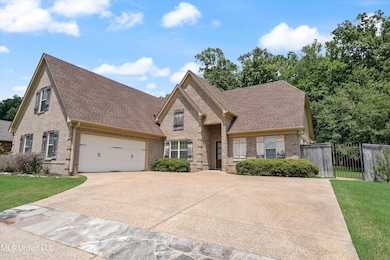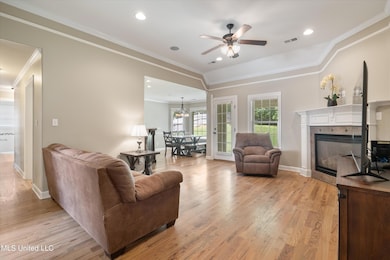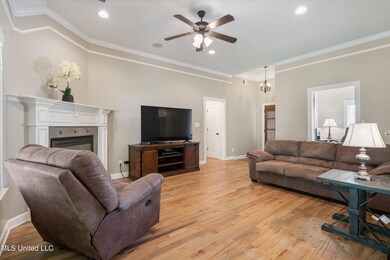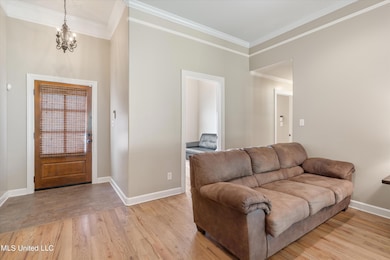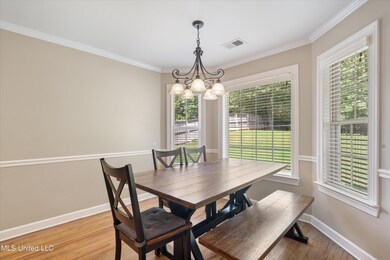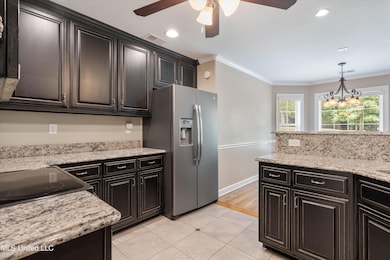
2228 Lesterfield Place Nesbit, MS 38651
Pleasant Hill NeighborhoodHighlights
- Traditional Architecture
- Wood Flooring
- Hydromassage or Jetted Bathtub
- DeSoto Central Elementary School Rated A-
- Main Floor Primary Bedroom
- Attic
About This Home
As of February 2024Check out this nice 4 bedroom, 2 full bath home located in Nesbit, MS. The kitchen has beautiful granite that pops in contrast to the rich, dark cabinetry. The kitchen also features stainless steel appliances, a breakfast bar, and a bay window. The split plan offers privacy in the primary suite, and the bath has double vanities, a jetted tub, a walk in shower, and a cedar lined closet. The downstairs has hardwood and tile floors. The living room has a corner gas fireplace. Three bedrooms and an office are located on the first level and there is a 4th bedroom/game room upstairs. You will love the fenced in backyard and your grass will always be green thanks to the sprinkler system!
Last Agent to Sell the Property
Crye-leike Hernando License #24289 Listed on: 06/22/2023

Last Buyer's Agent
Briscoe Ellett
Weichert Realtors Benchmark-collierville
Home Details
Home Type
- Single Family
Est. Annual Taxes
- $2,027
Year Built
- Built in 2011
Lot Details
- 0.46 Acre Lot
- Lot Dimensions are 100x200
- Wood Fence
- Back Yard Fenced
- Landscaped
- Front and Back Yard Sprinklers
HOA Fees
- $8 Monthly HOA Fees
Parking
- 2 Car Attached Garage
- Side Facing Garage
Home Design
- Traditional Architecture
- Brick Exterior Construction
- Slab Foundation
- Architectural Shingle Roof
Interior Spaces
- 2,038 Sq Ft Home
- 2-Story Property
- Crown Molding
- High Ceiling
- Ceiling Fan
- Gas Log Fireplace
- Vinyl Clad Windows
- Window Treatments
- Bay Window
- Living Room with Fireplace
- Combination Kitchen and Living
- Breakfast Room
- Laundry Room
- Attic
Kitchen
- Eat-In Kitchen
- Breakfast Bar
- Free-Standing Electric Oven
- Microwave
- Dishwasher
- Stainless Steel Appliances
- Granite Countertops
- Disposal
Flooring
- Wood
- Carpet
- Tile
Bedrooms and Bathrooms
- 4 Bedrooms
- Primary Bedroom on Main
- Split Bedroom Floorplan
- Cedar Closet
- Walk-In Closet
- 2 Full Bathrooms
- Double Vanity
- Hydromassage or Jetted Bathtub
- Bathtub Includes Tile Surround
- Separate Shower
Home Security
- Home Security System
- Fire and Smoke Detector
Outdoor Features
- Patio
Schools
- Desoto Central Elementary And Middle School
- Desoto Central High School
Utilities
- Central Heating and Cooling System
- Heating System Uses Natural Gas
- Natural Gas Connected
- Cable TV Available
Community Details
- Association fees include ground maintenance
- Shetland Garden Subdivision
Listing and Financial Details
- Assessor Parcel Number 2074200500003800
Ownership History
Purchase Details
Home Financials for this Owner
Home Financials are based on the most recent Mortgage that was taken out on this home.Purchase Details
Home Financials for this Owner
Home Financials are based on the most recent Mortgage that was taken out on this home.Purchase Details
Home Financials for this Owner
Home Financials are based on the most recent Mortgage that was taken out on this home.Purchase Details
Home Financials for this Owner
Home Financials are based on the most recent Mortgage that was taken out on this home.Purchase Details
Home Financials for this Owner
Home Financials are based on the most recent Mortgage that was taken out on this home.Purchase Details
Purchase Details
Home Financials for this Owner
Home Financials are based on the most recent Mortgage that was taken out on this home.Similar Homes in Nesbit, MS
Home Values in the Area
Average Home Value in this Area
Purchase History
| Date | Type | Sale Price | Title Company |
|---|---|---|---|
| Special Warranty Deed | -- | Selene Title | |
| Special Warranty Deed | -- | Selene Title | |
| Warranty Deed | -- | None Listed On Document | |
| Warranty Deed | -- | Realty Title | |
| Warranty Deed | -- | First National Financial Tit | |
| Special Warranty Deed | -- | None Available | |
| Trustee Deed | $14,450 | None Available | |
| Warranty Deed | -- | None Available |
Mortgage History
| Date | Status | Loan Amount | Loan Type |
|---|---|---|---|
| Open | $617,587,000 | New Conventional | |
| Closed | $617,587,000 | New Conventional | |
| Previous Owner | $295,500 | No Value Available | |
| Previous Owner | $211,055 | FHA | |
| Previous Owner | $132,906 | Unknown | |
| Previous Owner | $140,373 | Unknown | |
| Previous Owner | $141,777 | Unknown | |
| Previous Owner | $150,683 | Future Advance Clause Open End Mortgage |
Property History
| Date | Event | Price | Change | Sq Ft Price |
|---|---|---|---|---|
| 02/14/2024 02/14/24 | Sold | -- | -- | -- |
| 01/25/2024 01/25/24 | Pending | -- | -- | -- |
| 01/14/2024 01/14/24 | For Sale | $335,000 | +11.7% | $164 / Sq Ft |
| 07/26/2023 07/26/23 | Sold | -- | -- | -- |
| 06/25/2023 06/25/23 | Pending | -- | -- | -- |
| 06/22/2023 06/22/23 | For Sale | $300,000 | +36.4% | $147 / Sq Ft |
| 09/13/2018 09/13/18 | Sold | -- | -- | -- |
| 08/19/2018 08/19/18 | Pending | -- | -- | -- |
| 08/13/2018 08/13/18 | For Sale | $220,000 | -- | $108 / Sq Ft |
Tax History Compared to Growth
Tax History
| Year | Tax Paid | Tax Assessment Tax Assessment Total Assessment is a certain percentage of the fair market value that is determined by local assessors to be the total taxable value of land and additions on the property. | Land | Improvement |
|---|---|---|---|---|
| 2024 | $2,377 | $16,419 | $4,000 | $12,419 |
| 2023 | $2,377 | $16,419 | $0 | $0 |
| 2022 | $2,027 | $16,419 | $4,000 | $12,419 |
| 2021 | $2,027 | $16,419 | $4,000 | $12,419 |
| 2020 | $1,886 | $15,425 | $4,000 | $11,425 |
| 2019 | $1,886 | $15,425 | $4,000 | $11,425 |
| 2017 | $2,208 | $27,008 | $15,504 | $11,504 |
| 2016 | $2,208 | $15,504 | $4,000 | $11,504 |
| 2015 | $2,208 | $27,008 | $15,504 | $11,504 |
| 2014 | $2,208 | $15,504 | $0 | $0 |
| 2013 | $641 | $15,504 | $0 | $0 |
Agents Affiliated with this Home
-
Briscoe Ellett

Seller's Agent in 2024
Briscoe Ellett
Weichert Realtors Benchmark
(901) 282-9020
6 in this area
75 Total Sales
-
Summer Brady

Buyer's Agent in 2024
Summer Brady
Mainstay Brokerage, LLC
(678) 928-5792
5 in this area
251 Total Sales
-
Jane Massie

Seller's Agent in 2023
Jane Massie
Crye-leike Hernando
(662) 689-0998
17 in this area
161 Total Sales
-
Larry Webb

Seller's Agent in 2018
Larry Webb
Dream Maker Realty
(901) 409-5478
63 in this area
216 Total Sales
-
S
Buyer's Agent in 2018
SABRA CABLE
RE/MAX LEGACY
-
m
Buyer's Agent in 2018
mu.rets.cables
mgc.rets.RETS_OFFICE
Map
Source: MLS United
MLS Number: 4051119
APN: 2074200500003800
- 1655 Rutherford Cove
- 1668 Farindale Cove
- 939 Buttermilk Dr
- 966 Buttermilk Dr
- 2827 Flora Lee Dr S
- 2094 Watson View W
- 2127 Watson View E
- 4789 Bakers Trail E
- 3020 Makenlee St
- 2180 Chancellor Cove
- 3128 Bryant St
- 3148 Bryant St
- 2948 Grove Meadows Dr
- 3289 Marion Ln
- 3542 Marcia Louise Dr
- 3374 Oodie Ln
- 3520 Lindsey Ln
- 3523 Montys Cir
- 2490 Marion Ln
- 3461 Sabra Ln
