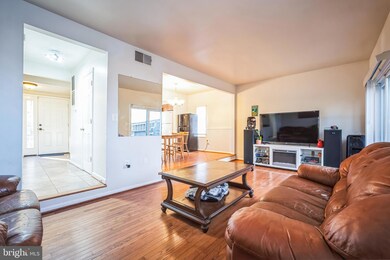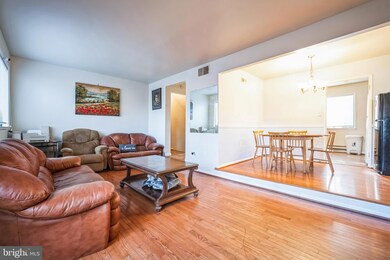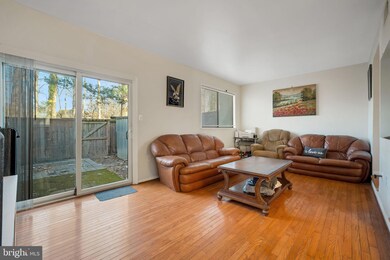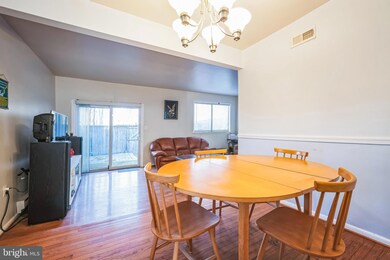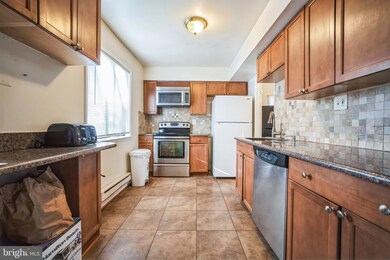
2228 Lofty Heights Place Reston, VA 20191
Highlights
- Open Floorplan
- Contemporary Architecture
- Community Pool
- Langston Hughes Middle School Rated A-
- Attic
- Electric Baseboard Heater
About This Home
As of March 2025Welcome to this stunning contemporary end-unit townhouse nestled in the heart of Reston! This 3-bedroom and 3.5-bathroom home offers modern living in a serene wooded setting.
Step inside to find gleaming hardwood floors throughout, a spacious and light-filled living area, and a kitchen with granite countertops, stainless steel appliances, and ample cabinetry. The main level also features a convenient half-bathroom for guests.
Upstairs, the primary bedroom includes a private ensuite bathroom and large windows for natural light. Two additional bedrooms and another full bathroom complete the upper level. The finished basement offers versatile space for a recreation room, home office, or gym, along with an additional half bathroom for convenience.
This home is move-in ready with A/C system. Energy-efficient electric baseboard heating is individually controlled in every room for customized comfort.
Outside, enjoy the lush surroundings and easy access to two assigned parking spaces. Located just minutes from the Metro, Reston Parkway, and a variety of shopping and dining options, this property offers the perfect blend of tranquility and accessibility. HOA amenities include trails, parks, and pools with a low monthly fee of $140 and an annual Reston Association fee of $817.
Don’t miss the opportunity to own this beautiful townhouse in one of Reston’s desirable communities!
Last Agent to Sell the Property
EXP Realty, LLC License #0225207192 Listed on: 02/19/2025

Townhouse Details
Home Type
- Townhome
Est. Annual Taxes
- $3,614
Year Built
- Built in 1973 | Remodeled in 2015
Lot Details
- 1,742 Sq Ft Lot
HOA Fees
- $140 Monthly HOA Fees
Home Design
- Contemporary Architecture
- Stucco
Interior Spaces
- 1,534 Sq Ft Home
- Property has 3 Levels
- Open Floorplan
- Dining Area
- Attic
Kitchen
- Stove
- Microwave
- Dishwasher
- Disposal
Bedrooms and Bathrooms
- 3 Bedrooms
Laundry
- Dryer
- Washer
Finished Basement
- Heated Basement
- Connecting Stairway
Parking
- Assigned parking located at #980 A and 980 B
- Off-Street Parking
- 2 Assigned Parking Spaces
Schools
- Hunters Woods Elementary School
- Hughes Middle School
- South Lakes High School
Utilities
- Heat Pump System
- Electric Baseboard Heater
- Electric Water Heater
Listing and Financial Details
- Tax Lot 15
- Assessor Parcel Number 0261 114B0015
Community Details
Overview
- Association fees include trash, snow removal
- $68 Other Monthly Fees
- Reston HOA
- Reston Subdivision, Cedar Floorplan
- Reston & Pincrest Cluster Community
Recreation
- Community Pool
Ownership History
Purchase Details
Home Financials for this Owner
Home Financials are based on the most recent Mortgage that was taken out on this home.Purchase Details
Home Financials for this Owner
Home Financials are based on the most recent Mortgage that was taken out on this home.Purchase Details
Purchase Details
Purchase Details
Home Financials for this Owner
Home Financials are based on the most recent Mortgage that was taken out on this home.Purchase Details
Home Financials for this Owner
Home Financials are based on the most recent Mortgage that was taken out on this home.Similar Homes in Reston, VA
Home Values in the Area
Average Home Value in this Area
Purchase History
| Date | Type | Sale Price | Title Company |
|---|---|---|---|
| Deed | $485,000 | Commonwealth Land Title | |
| Deed | $360,000 | Old Republic Natl Title Ins | |
| Special Warranty Deed | $150,000 | -- | |
| Trustee Deed | $142,470 | -- | |
| Warranty Deed | $328,400 | -- | |
| Deed | $191,000 | -- |
Mortgage History
| Date | Status | Loan Amount | Loan Type |
|---|---|---|---|
| Previous Owner | $352,070 | FHA | |
| Previous Owner | $353,849 | FHA | |
| Previous Owner | $5,000 | Stand Alone Second | |
| Previous Owner | $353,479 | FHA | |
| Previous Owner | $30,000 | Credit Line Revolving | |
| Previous Owner | $262,720 | New Conventional | |
| Previous Owner | $133,700 | New Conventional |
Property History
| Date | Event | Price | Change | Sq Ft Price |
|---|---|---|---|---|
| 07/03/2025 07/03/25 | For Rent | $3,100 | 0.0% | -- |
| 03/24/2025 03/24/25 | Sold | $485,000 | 0.0% | $316 / Sq Ft |
| 02/25/2025 02/25/25 | Pending | -- | -- | -- |
| 02/19/2025 02/19/25 | For Sale | $485,000 | +34.7% | $316 / Sq Ft |
| 01/15/2019 01/15/19 | Sold | $360,000 | +1.4% | $235 / Sq Ft |
| 12/25/2018 12/25/18 | Pending | -- | -- | -- |
| 11/08/2018 11/08/18 | Price Changed | $355,000 | -3.1% | $231 / Sq Ft |
| 09/21/2018 09/21/18 | For Sale | $366,500 | 0.0% | $239 / Sq Ft |
| 12/01/2014 12/01/14 | Rented | $1,800 | -5.3% | -- |
| 11/28/2014 11/28/14 | Under Contract | -- | -- | -- |
| 11/11/2014 11/11/14 | For Rent | $1,900 | +5.6% | -- |
| 07/13/2012 07/13/12 | Rented | $1,800 | 0.0% | -- |
| 07/13/2012 07/13/12 | Under Contract | -- | -- | -- |
| 06/04/2012 06/04/12 | For Rent | $1,800 | -- | -- |
Tax History Compared to Growth
Tax History
| Year | Tax Paid | Tax Assessment Tax Assessment Total Assessment is a certain percentage of the fair market value that is determined by local assessors to be the total taxable value of land and additions on the property. | Land | Improvement |
|---|---|---|---|---|
| 2024 | $5,595 | $464,130 | $195,000 | $269,130 |
| 2023 | $4,978 | $423,470 | $180,000 | $243,470 |
| 2022 | $4,830 | $405,700 | $180,000 | $225,700 |
| 2021 | $4,500 | $368,710 | $145,000 | $223,710 |
| 2020 | $4,235 | $344,180 | $125,000 | $219,180 |
| 2019 | $4,070 | $330,730 | $125,000 | $205,730 |
| 2018 | $3,514 | $305,560 | $110,000 | $195,560 |
| 2017 | $3,614 | $299,170 | $105,000 | $194,170 |
| 2016 | $3,457 | $286,760 | $97,000 | $189,760 |
| 2015 | $3,335 | $286,760 | $97,000 | $189,760 |
| 2014 | $3,079 | $265,280 | $87,000 | $178,280 |
Agents Affiliated with this Home
-
Aidris Daud

Seller's Agent in 2025
Aidris Daud
Key Real Estate, LLC
(703) 447-1184
1 in this area
23 Total Sales
-
Chris Craddock

Seller's Agent in 2025
Chris Craddock
EXP Realty, LLC
(571) 540-7888
23 in this area
1,627 Total Sales
-
Mery Craft

Seller Co-Listing Agent in 2025
Mery Craft
EXP Realty, LLC
(703) 868-1133
1 in this area
11 Total Sales
-
I
Seller's Agent in 2019
Irene deLeon
Redfin Corporation
-
max cortijo
m
Buyer's Agent in 2019
max cortijo
Fairfax Realty of Tysons
(703) 884-5550
1 in this area
27 Total Sales
-
Maritza Sixto
M
Seller's Agent in 2014
Maritza Sixto
NBI Realty, LLC
(202) 441-4886
2 Total Sales
Map
Source: Bright MLS
MLS Number: VAFX2220894
APN: 0261-114B0015
- 2321 Emerald Heights Ct
- 2412 Southgate Square
- 2440 Southgate Square
- 12130 Captiva Ct
- 2321 Freetown Ct Unit 24/11C
- 2221 Hunters Run Dr
- 12201 Nutmeg Ln
- 2334 Freetown Ct Unit 2/22C
- 2273 Hunters Run Dr
- 2221 Southgate Square
- 2065 Royal Fern Ct Unit 38/12B
- 2236 Cocquina Dr
- 11890 Breton Ct Unit 8B
- 11846 Breton Ct Unit 19B
- 2033 Royal Fern Ct Unit 49/22B
- 11820 Breton Ct Unit 22-D
- 12271 Turkey Wing Ct
- 2038 Royal Fern Ct Unit 2A
- 2032 Royal Fern Ct Unit 11A
- 12399 Brown Fox Way


